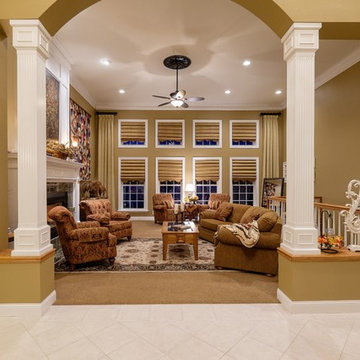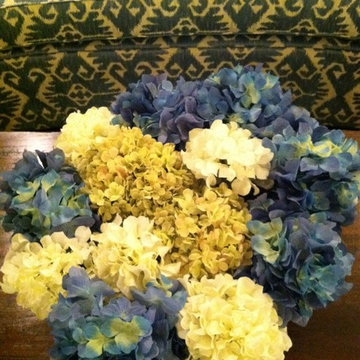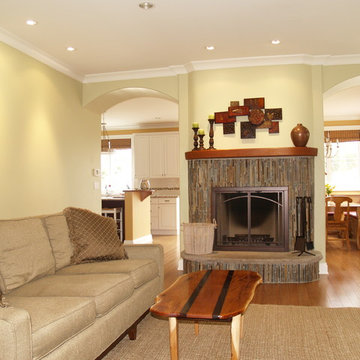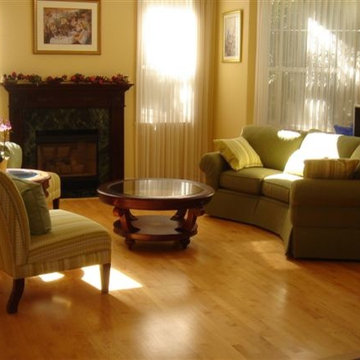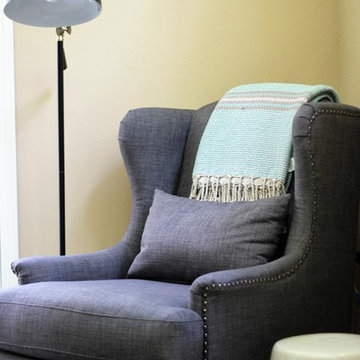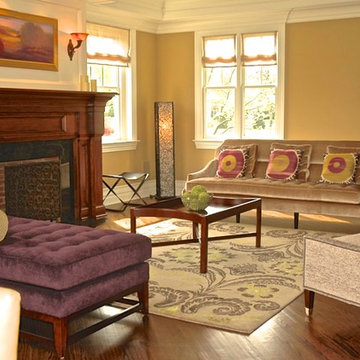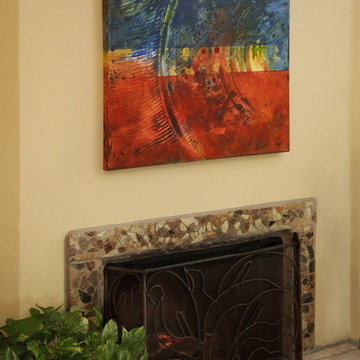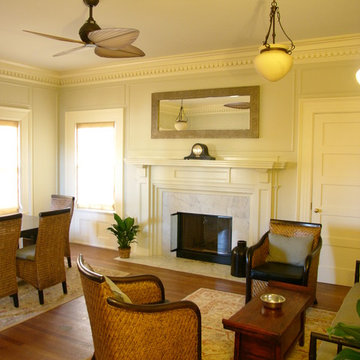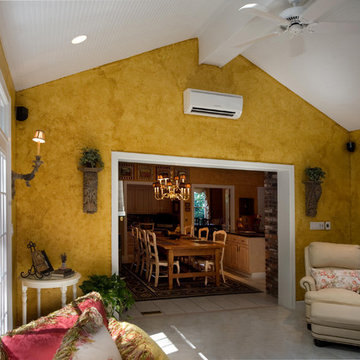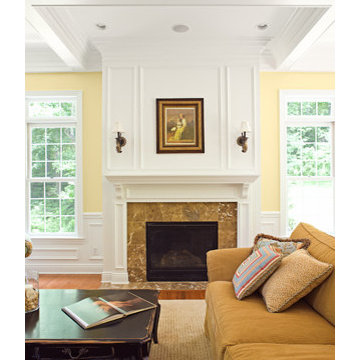Yellow Family Room Design Photos
Refine by:
Budget
Sort by:Popular Today
101 - 120 of 330 photos
Item 1 of 3
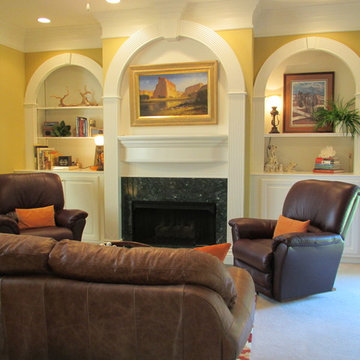
AFTER: Now your eye is drawn to the beautiful built-in shelves.
Carol Bass and Lynette Johnson
Staging, $600,000 house sold in one day. Staging makes the difference.
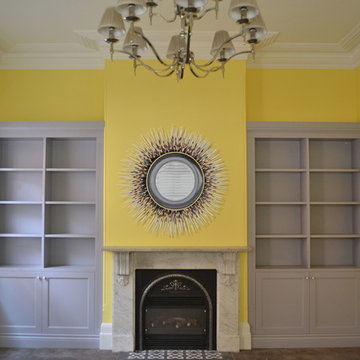
Built-in library bookcases for a client's existing traditional front room. Complete refurbishment of room, including colour scheme, lighting, furnishings (not complete in this photo). A soft grey was chosen for the hand-painted bookcases, to complement the existing marble fireplace. New black and white encaustic tiles were selected for the hearth.
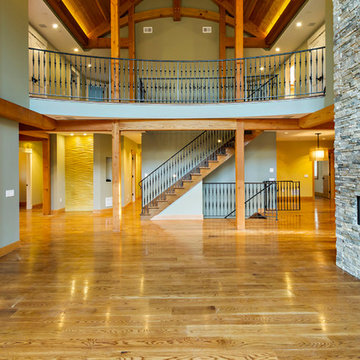
Timber framed home two story family room, gas stone fireplace and lots of natural light.
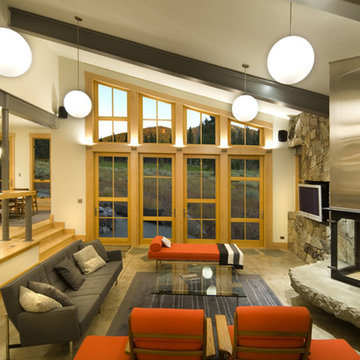
The stainless steel fireplace is skewed to create interest. The raised kitchen and dining room flow nicely into the living room. Photographer: Vance Fox
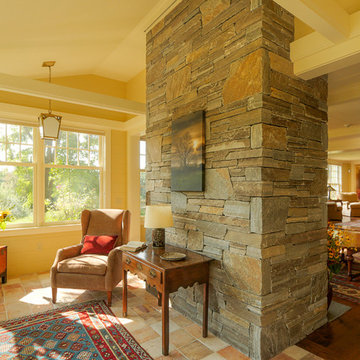
Carolyn Bates Photography, Redmond Interior Design, Haynes & Garthwaite Architects, Shepard Butler Landscape Architecture
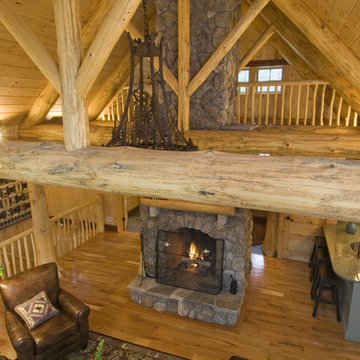
This unique Old Hampshire Designs timber frame home has a rustic look with rough-cut beams and tongue and groove ceilings, and is finished with hard wood floors through out. The centerpiece fireplace is of all locally quarried granite, built by local master craftsmen. This Lake Sunapee area home features a drop down bed set on a breezeway perfect for those cool summer nights.
Built by Old Hampshire Designs in the Lake Sunapee/Hanover NH area
Timber Frame by Timberpeg
Photography by William N. Fish
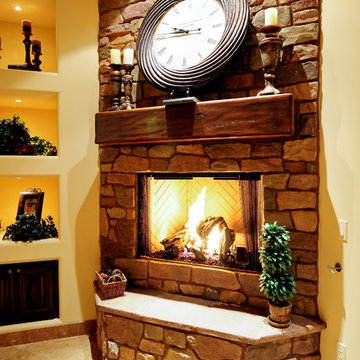
Voted as a 2016, 2015 and 2014 Best of Houzz winner, Wild Development is a team of residential design & build professionals specializing in kitchen and bathroom remodeling. We help our clients conceptualize their home improvement projects from design to completion. With Wild Development, your project will look and function the way you envisioned. We pride ourselves on our ability to deliver your project on time and on budget. When you collaborate with Wild Development, your project will be a positive and rewarding experience and a wise investment for your home.
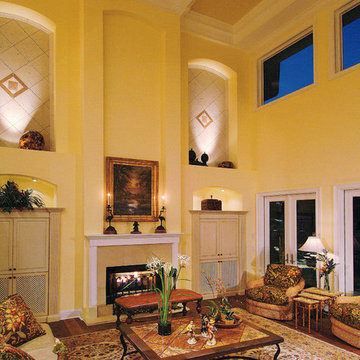
Great Room. The Sater Design Collection's luxury, farmhouse home plan "Cadenwood" (Plan #7076). saterdesign.com
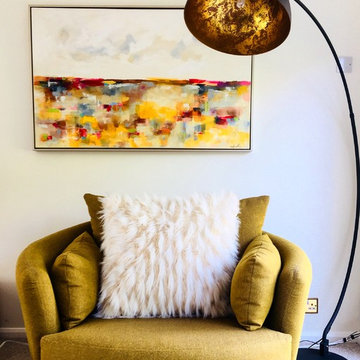
This bright, colourful and contemporary reading nook also doubles over as an entertaining space in the living room. The style is complemented by warm gold, yellow and green accents. It oozes in comfort with the soft fluffy cushion to relax into, and the dim gold hues of the accent reading light at night time.
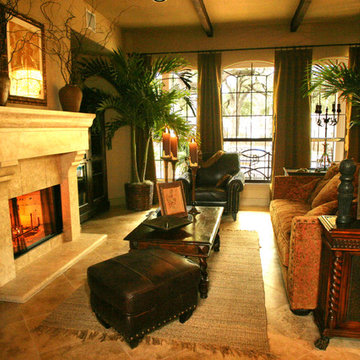
Double Diamond Custom Homes
San Antonio Custom Home Builder-Best of Houzz 2015
Home Builders
Contact: Todd Williams
Location: 20770 Hwy 281 North # 108-607
San Antonio, TX 78258
Yellow Family Room Design Photos
6
