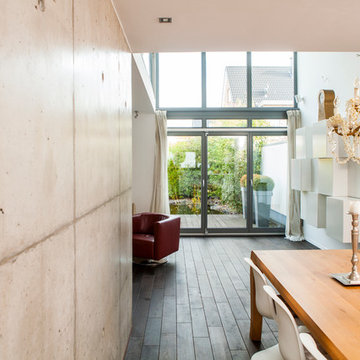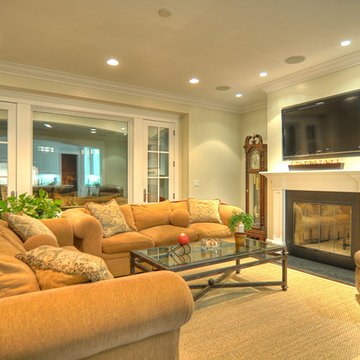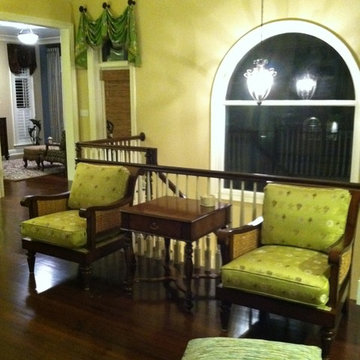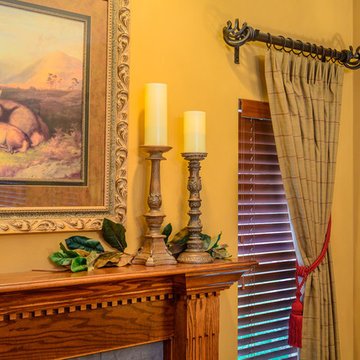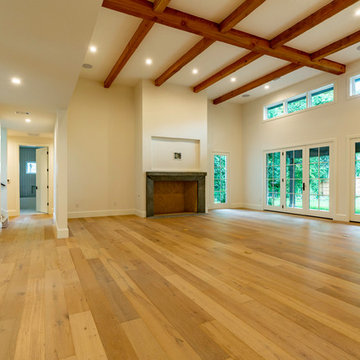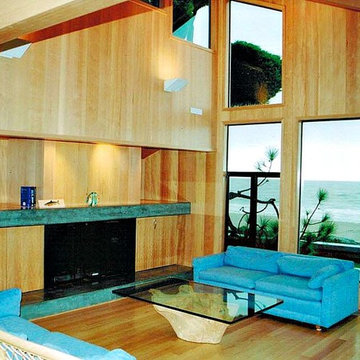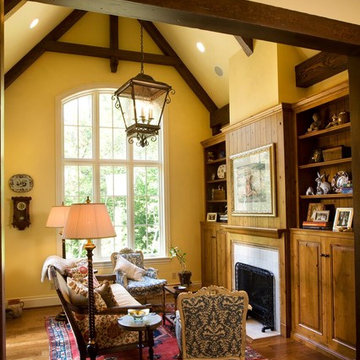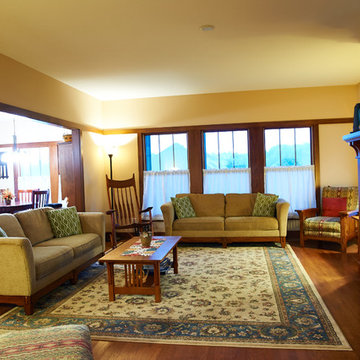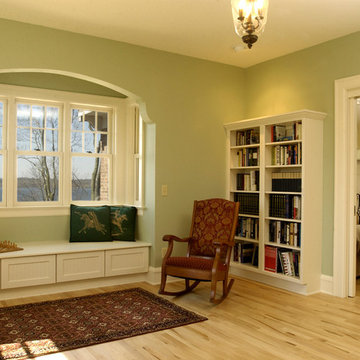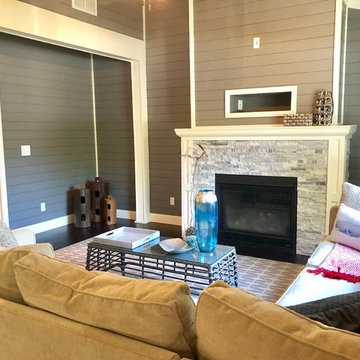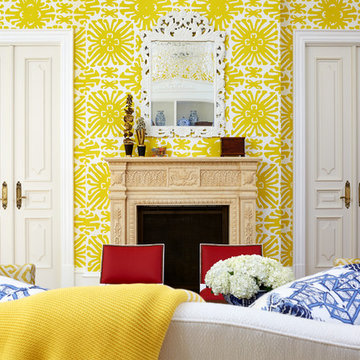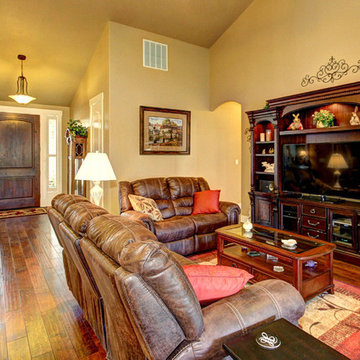Yellow Family Room Design Photos
Refine by:
Budget
Sort by:Popular Today
161 - 180 of 330 photos
Item 1 of 3
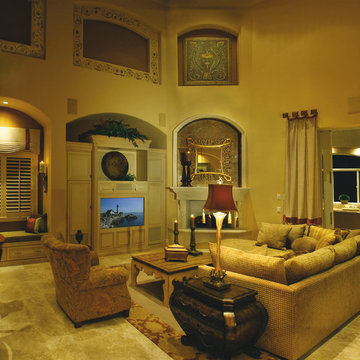
The Sater Design Collection's luxury, Italian style home plan "Ristano" (Plan #6939). saterdesign.com
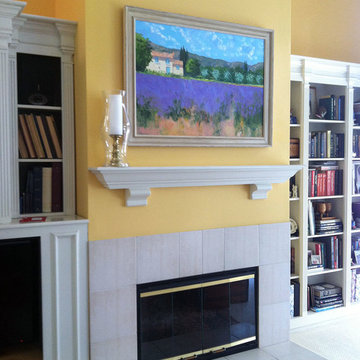
I thanks the owner, Femida for sending me this photo from her interior with one of my paintings on the top of the fireplace.
Thank you Femida.
Radu
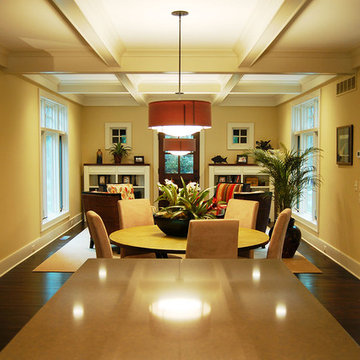
Forte Company (Developer) •
Hibler Design Studio (Design Team) •
W. Brandt Hay Architect (Design Team)
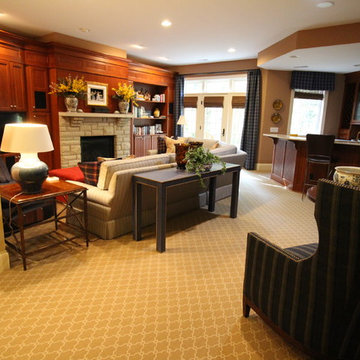
This client had their entire lower level redesigned and chose Bockrath for the carpeting throughout the design. This room served as a family room for guests staying on this level.
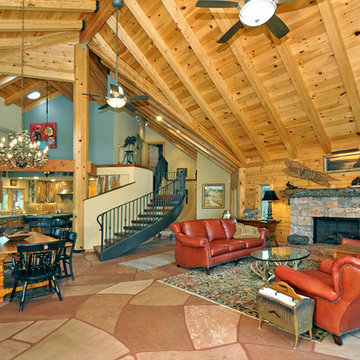
Open concept great room with custom iron staircase running through the center. The fireplace mantle is from a mesquite tree that was hit by lighting on one end.
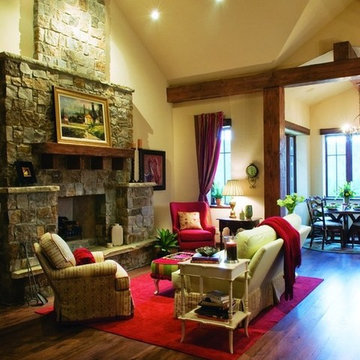
The 2007 Mountain Living Magazine Natural Dream Home
Warmboard joined with Ken Piper and Associates and numerous other eco-friendly suppliers to showcase green building trends. This 8,200-square-foot, five-bedroom home has been designed and constructed to surpass Built Green standards, using natural, reclaimed, and organic materials wherever possible. Energy efficient, low maintenance, fire resistant and luxurious.
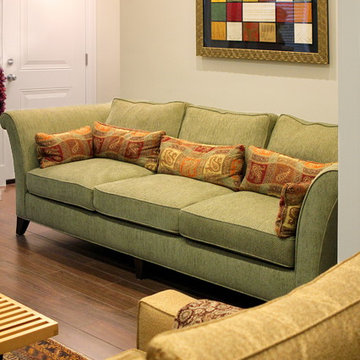
-The new stairway is hidden behind the wall where the sofa now sits.
-A 3-storied Brownstone with lots of living and home office space. Two separate apartments were combined with a new stairway connecting them. Maximizing the usable space in this long narrow building meant removing some walls and coming up with a creative layout.
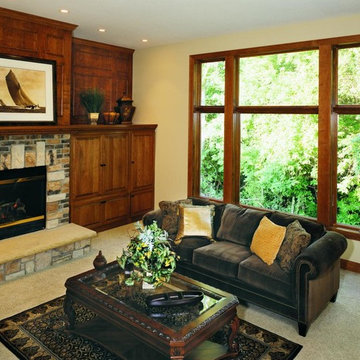
Integrity fiberglass windows from Marvin made with Ultrex fiberglass with an almond finish. Energy efficient and durable.
Yellow Family Room Design Photos
9
