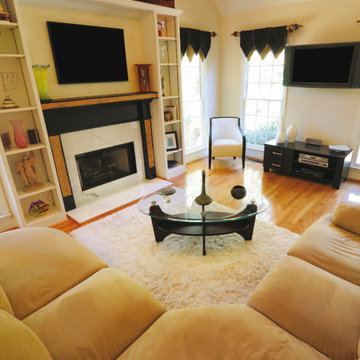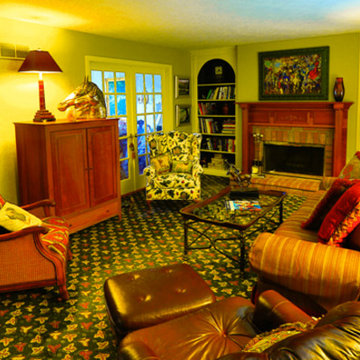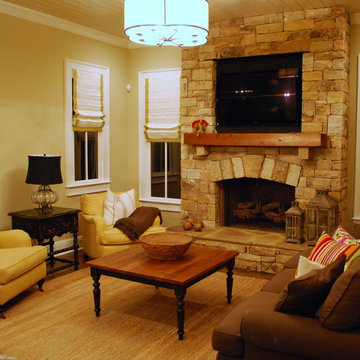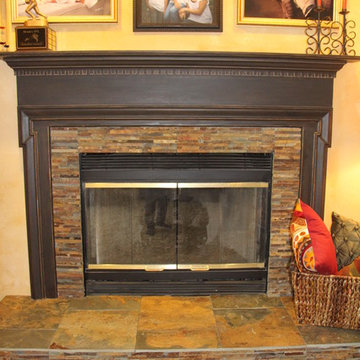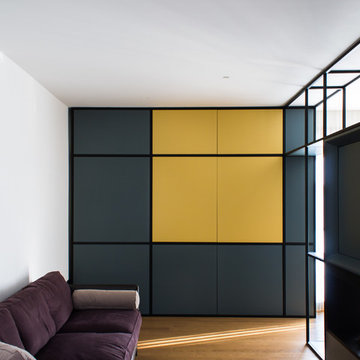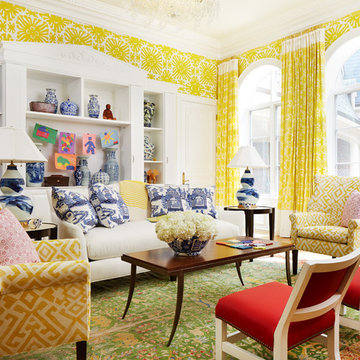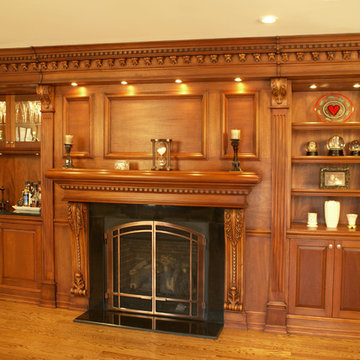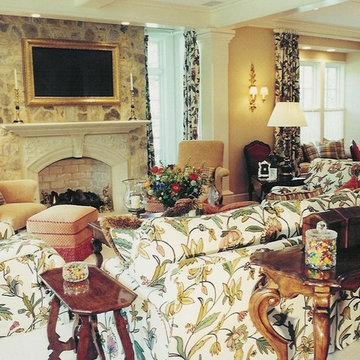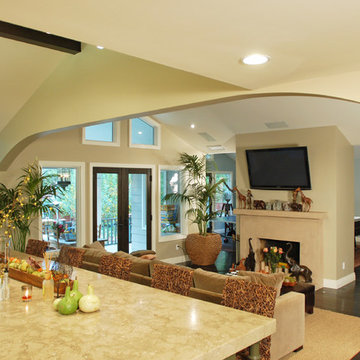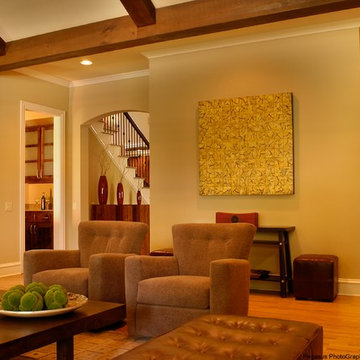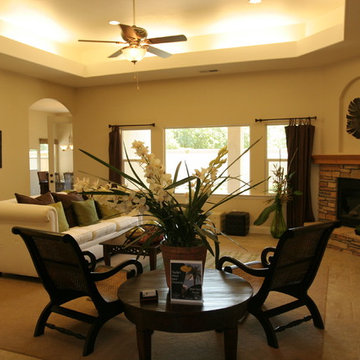Yellow Family Room Design Photos
Refine by:
Budget
Sort by:Popular Today
141 - 160 of 330 photos
Item 1 of 3
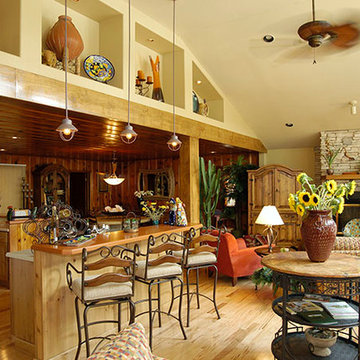
The living room with the vaulted ceiling was a complete room addition to the cabin. The knotty pine walls and ceilings are original to the lake cabin.
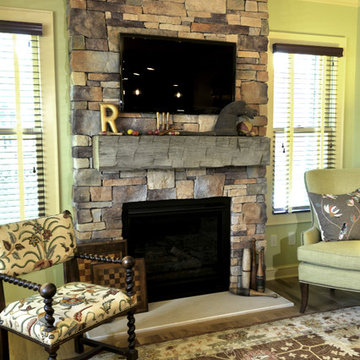
Addition and design by J.S. Brown & Co. to a historic Worthington, Ohio home. Originally built in 1897. Photos by The Columbus Dispatch.
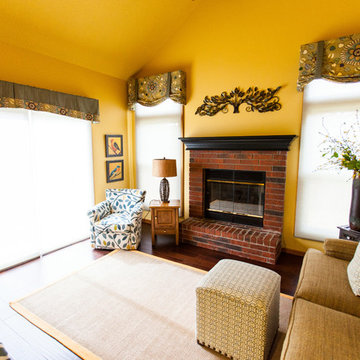
Want to know what you can put on both your sliding doors and windows in the same room, and still have a cohesive look? We have you covered... Here we used PowerRised Hunter Douglas Screen Shades on both the door and the windows. We mounted the screen shades above the door, under the valance, so when you raise them all the way, you would never know there were shades on the windows.
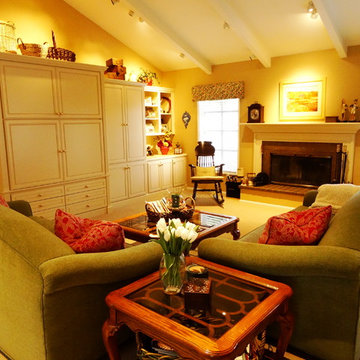
This family room was completely remodeled 15 years ago. We moved the fireplace to between the 2 vertical windows and added an entertainment cabinet where the fireplace was originally. This time around, we simply re-upholstered, replaced the carpet and painted
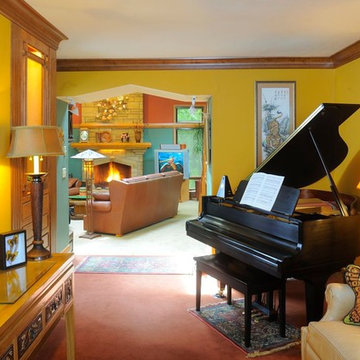
Music Room supplants previous Family Room space, using the old window opening as a entry to the new Great Room.
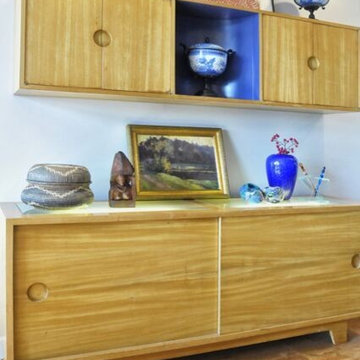
Family room accent colors and owner's art collection.
Photo by David Stewart, Ad Cat Media
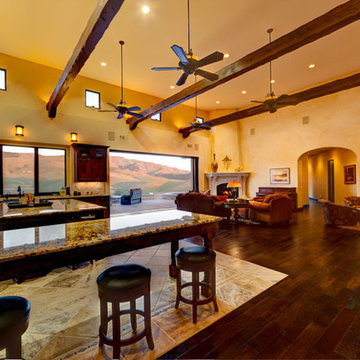
At the start of the project, the clients proposed an interesting programmatic requirement; design a home that is comfortable enough for a husband and wife to live in, while being large enough for the entire extended family to gather at. The result is a traditional old world style home that is centered around a large great room ideal for hosting family gatherings during the holidays and weekends alike. A 9′ by 16′ pocketing sliding door opens the great room up to the back patio and the views of the Edna Valley foothills beyond. With 14 grandchildren in the family, a fully outfitted game room was a must, along with a home gym and office.
The combination of large living spaces and private rooms make this home the ideal large family retreat.
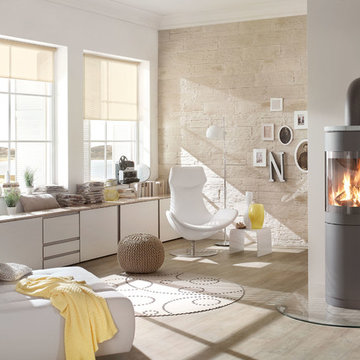
Die Designboden Kollektion floors@home von PROJECT FLOORS bietet Ihnen einen schönen, robusten und pflegeleichten Bodenbelag für Ihr Haus oder Ihre Wohnung. Unseren Vinylboden können Sie durchgehend in allen Räumen wie Wohn- und Schlafzimmer, Küche und Badezimmer verlegen. Mit über 100 verschiedenen Designs in Holz-, Stein-, Beton- und Keramik-Optik bietet PROJECT FLOORS Ihnen deutschlandweit die größte Auswahl an Designbodenbelägen an.
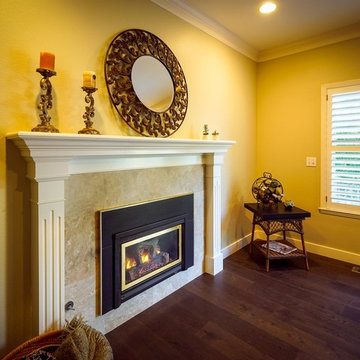
Stylish family room with gas fireplace and ceiling fan. Double pane sliders lead out to beautiful natural landscape and deck.
Staging by Wayka & Gina Bartolacelli. Photography by Michael McInerney.
Yellow Family Room Design Photos
8
