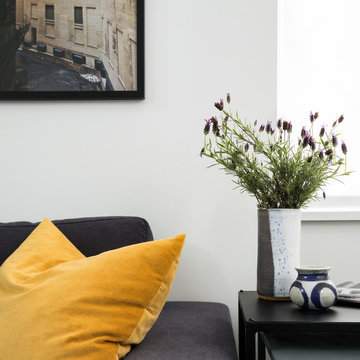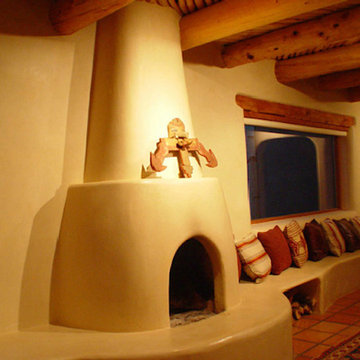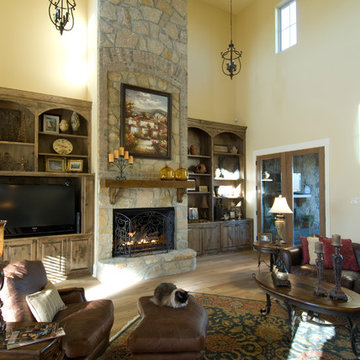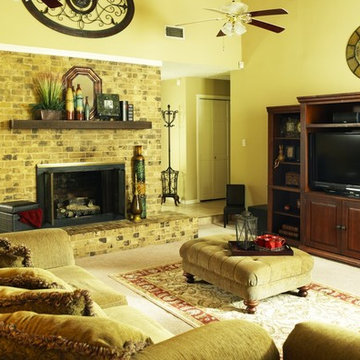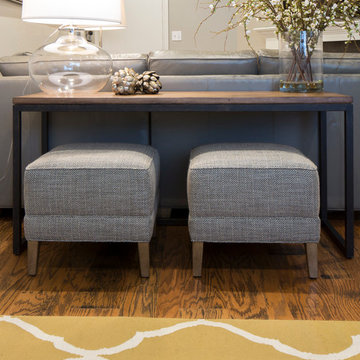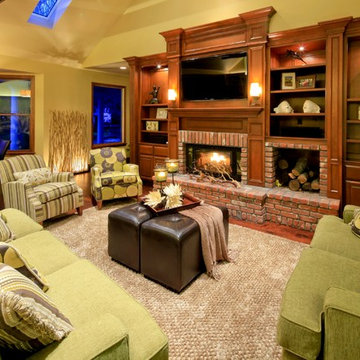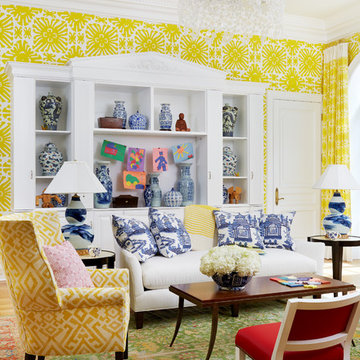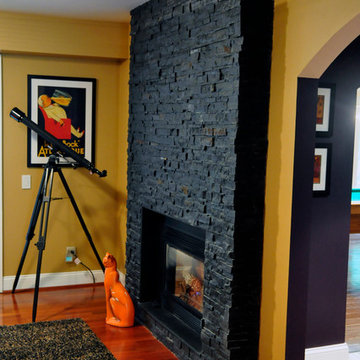Yellow Family Room Design Photos with a Standard Fireplace
Refine by:
Budget
Sort by:Popular Today
21 - 40 of 282 photos
Item 1 of 3
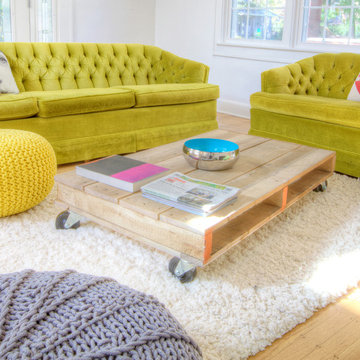
Grandma's vibrant retro sofas are at home paired with new pallet coffee table on coasters in this cozy, eclectic, light-filled family space - the cat clearly concurs - Interior Architecture: HAUS | Architecture + BRUSFO - Construction Management: WERK | Build - Photo: HAUS | Architecture
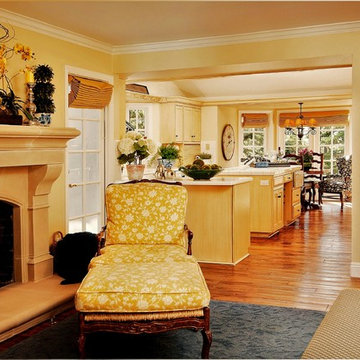
Project: 6000 sq. ft. Pebble Beach estate. Fremarc Design Bergere' chair; Custom cast limestone fireplace surround; Faux painted and antiqued kitchen cabinets.
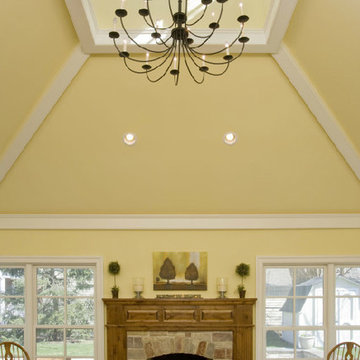
Design and construction of a new great room as part of an additon also containing a kitchen, mud room, laundry room and full finished basement. Photo by B. Kildow
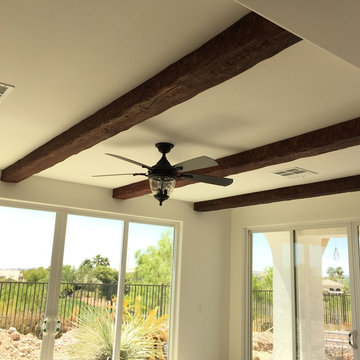
Distressed faux wood beams (ordered from Home Depot) were stained to give the desired look yet keep the project on budget. The original wood beams the homeowner desired were 4x the cost.
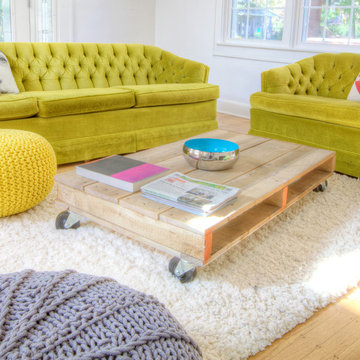
Grandma's vibrant retro sofas are at home paired with new pallet coffee table on coasters in this cozy, eclectic, light-filled family space - the cat clearly concurs - Interior Architecture: HAUS | Architecture + BRUSFO - Construction Management: WERK | Build - Photo: HAUS | Architecture
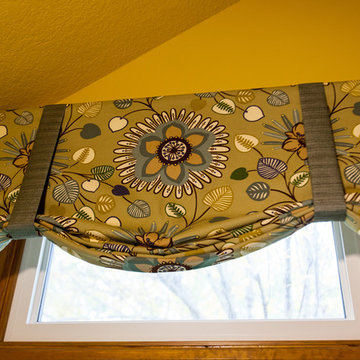
Custom fabric valances are a great addition to any interior, they add softness to the window and dependent on your fabric can add the splash of color you have been waiting for.
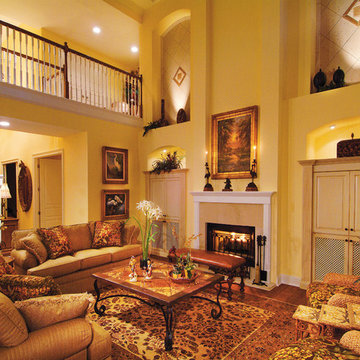
Great Room. The Sater Design Collection's luxury, farmhouse home plan "Cadenwood" (Plan #7076). saterdesign.com
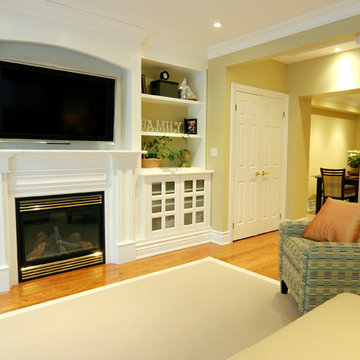
The entire wall of built-in storage including a fireplace to keep you warm in the winter and the large size TV above to pass the time. Glass cabinet doors provide visual interest.
This project is 5+ years old. Most items shown are custom (eg. millwork, upholstered furniture, drapery). Most goods are no longer available. Benjamin Moore paint.
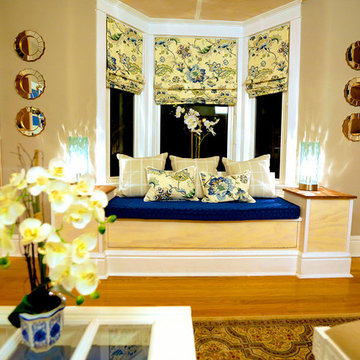
We turned this once cramped and cluttered family room into a bright and beautiful haven that maximizes its limited space. Some of the space-saving solutions include sliding shoji-style doors that don't need to swing out into the room, a cool flip-around hidden TV mount that allows the homeowners to display a beloved painting, and built-in floor-to-ceiling storage spaces. Designed & built by Paul Lafrance Design.
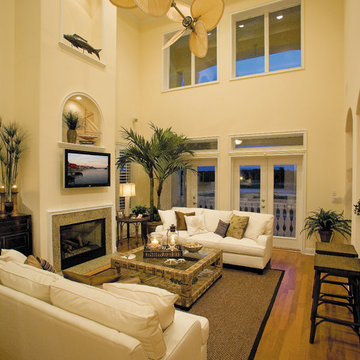
Great Room of The Sater Design Collection's luxury, cottage house plan "Nicholas Park" (Plan #6804). saterdesign.com
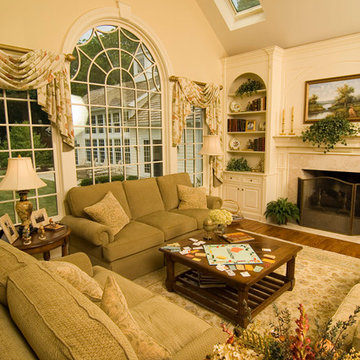
Traditional Rolled Arm Sofas from Hancock & Moore, Chaddock cocktail and end tables and handmade oriental rug. The Palladian window is accented with custom draperies all accessorized by the home owner and Interior Designer Janet Plaza.
Yellow Family Room Design Photos with a Standard Fireplace
2
