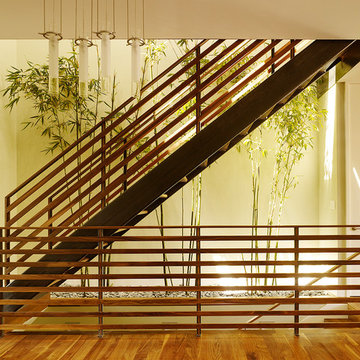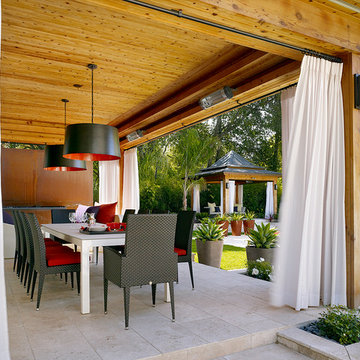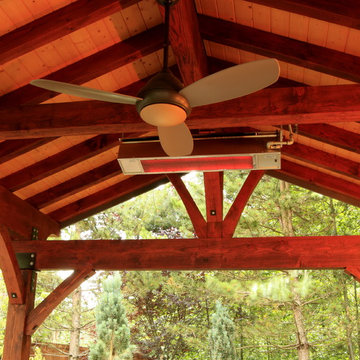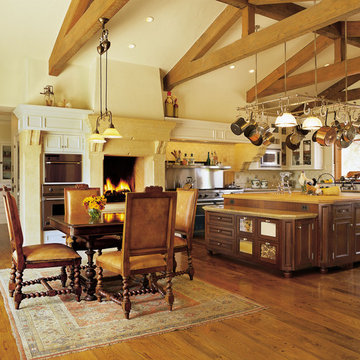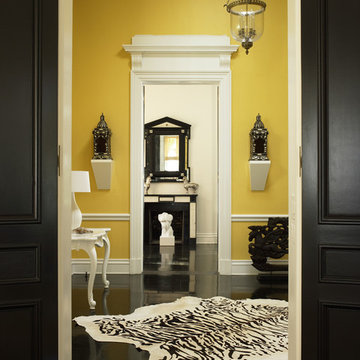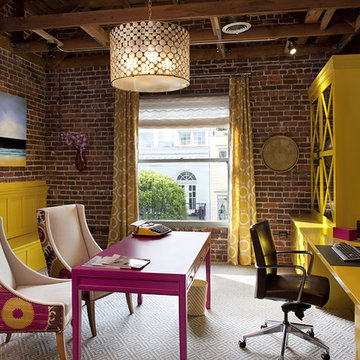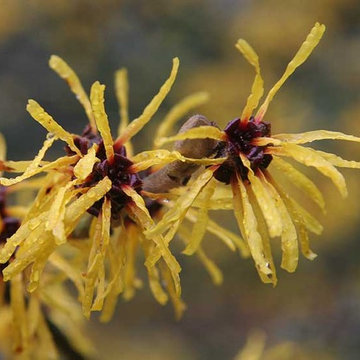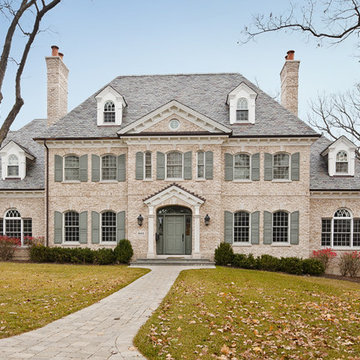178,591 Yellow Home Design Photos
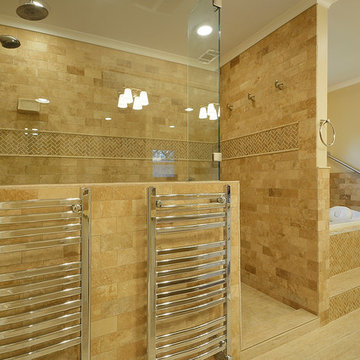
Towel Warmers set under frameless shower glass. The crown moulding was continued through the shower area.

Modern mahogany deck. On the rooftop, a perimeter trellis frames the sky and distant view, neatly defining an open living space while maintaining intimacy. A modern steel stair with mahogany threads leads to the headhouse.
Photo by: Nat Rea Photography
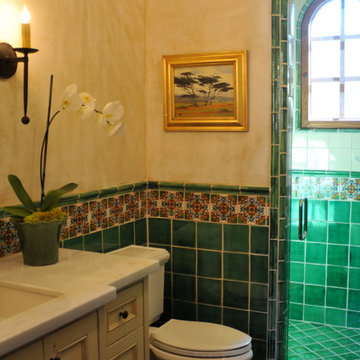
Photo credit: Melanie Giolitti. Completed while lead interior designer for Eric Miller Architects.
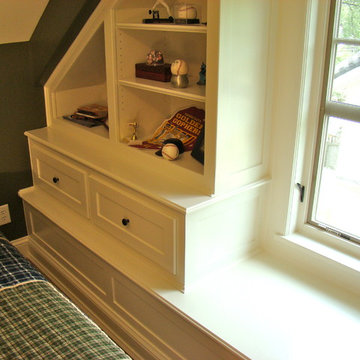
More photos showing how we detailed the Attic to blend into the existing style and architectural character of this vintage 1900's home. Designed, built and photographed by Greg Schmidt.
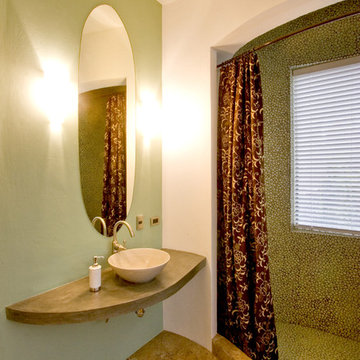
Nestled into the quiet middle of a block in the historic center of the beautiful colonial town of San Miguel de Allende, this 4,500 square foot courtyard home is accessed through lush gardens with trickling fountains and a luminous lap-pool. The living, dining, kitchen, library and master suite on the ground floor open onto a series of plant filled patios that flood each space with light that changes throughout the day. Elliptical domes and hewn wooden beams sculpt the ceilings, reflecting soft colors onto curving walls. A long, narrow stairway wrapped with windows and skylights is a serene connection to the second floor ''Moroccan' inspired suite with domed fireplace and hand-sculpted tub, and "French Country" inspired suite with a sunny balcony and oval shower. A curving bridge flies through the high living room with sparkling glass railings and overlooks onto sensuously shaped built in sofas. At the third floor windows wrap every space with balconies, light and views, linking indoors to the distant mountains, the morning sun and the bubbling jacuzzi. At the rooftop terrace domes and chimneys join the cozy seating for intimate gatherings.
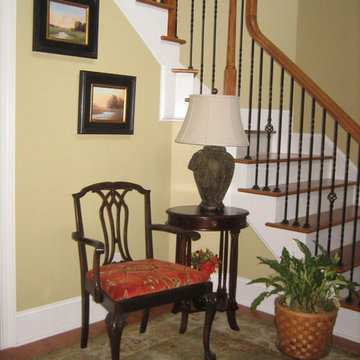
There are so many kid friendly fabrics out there. I used Sunbrella here...can't tell can you? It feels amazing. I also made sure that there was a space for the girls' doll house. The leather storage ottoman is their toy box as well.
The shutters have fabric on the louvers; gives the softness and color that we need but is parrot and cat friendly.

Design Objectives:
- Create a restful getaway
- Create updated contemporary feel
- Provide a large soaking tub
- Take advantage of soaring vaulted ceiling to create drama
Special Features
- Ceiling mounted pendant lighting on angled vaulted ceiling
- Wall hung vanities with lighted toe kick
- Custom plinth block provides deck for roman faucet
- Easy to maintain porcelain tile floor & quartz countertops
- Rainhead & personal body sprays in bath
Cabinetry: Jay Rambo, Door style - Torino, Finish - Canadian Oak.
Tile: Main floor - Exedra Calacatta Silk, Shower floor - Exedra Calacatta, Shower walls, plinth & ceiling - Exedra Callacatta Silk
Plumbing: Tub - MTI, Faucets - Danze, Sinks - Kohler, Toilet - Toto
Countertops: Material - Silestone Hanstone Bianco Canvas, Edge profile - Square
Designed by: Susan Klimala, CKD, CBD
Photo by: Dawn Jackman
For more information on kitchen and bath design ideas go to: www.kitchenstudio-ge.com

A European-California influenced Custom Home sits on a hill side with an incredible sunset view of Saratoga Lake. This exterior is finished with reclaimed Cypress, Stucco and Stone. While inside, the gourmet kitchen, dining and living areas, custom office/lounge and Witt designed and built yoga studio create a perfect space for entertaining and relaxation. Nestle in the sun soaked veranda or unwind in the spa-like master bath; this home has it all. Photos by Randall Perry Photography.
178,591 Yellow Home Design Photos
12



















