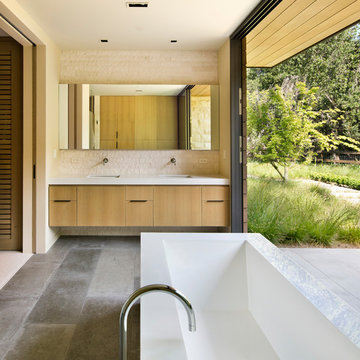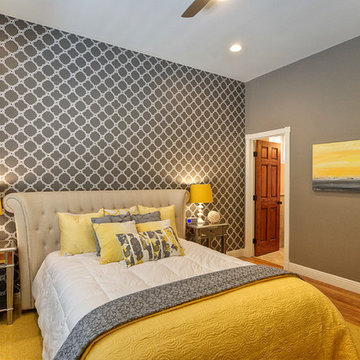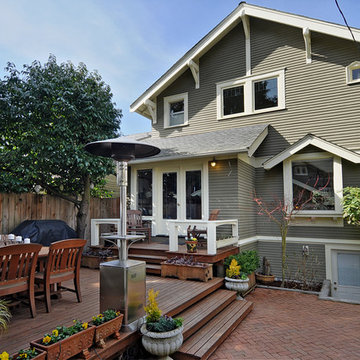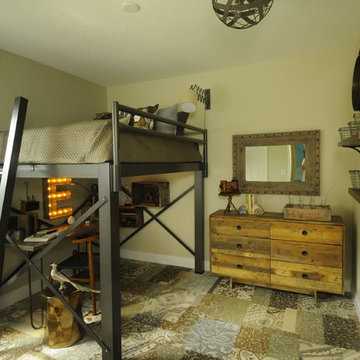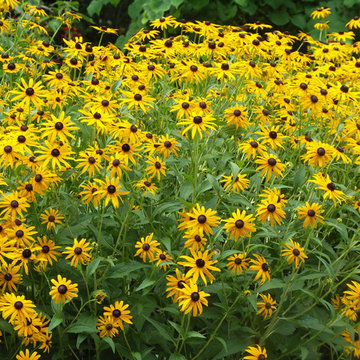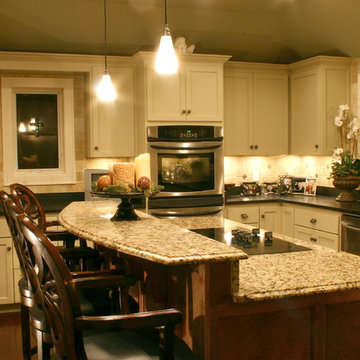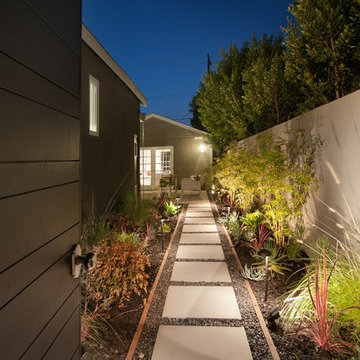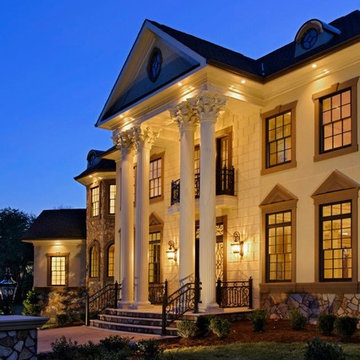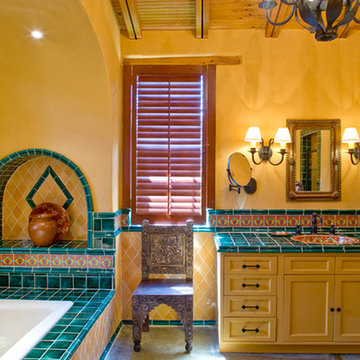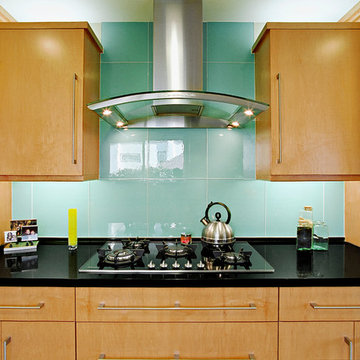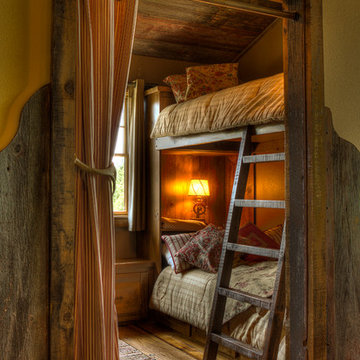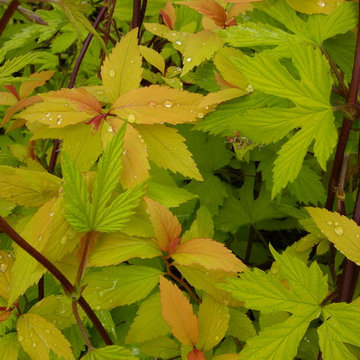178,621 Yellow Home Design Photos

This Mill Valley residence under the redwoods was conceived and designed for a young and growing family. Though technically a remodel, the project was in essence new construction from the ground up, and its clean, traditional detailing and lay-out by Chambers & Chambers offered great opportunities for our talented carpenters to show their stuff. This home features the efficiency and comfort of hydronic floor heating throughout, solid-paneled walls and ceilings, open spaces and cozy reading nooks, expansive bi-folding doors for indoor/ outdoor living, and an attention to detail and durability that is a hallmark of how we build.
Photographer: John Merkyl Architect: Barbara Chambers of Chambers + Chambers in Mill Valley
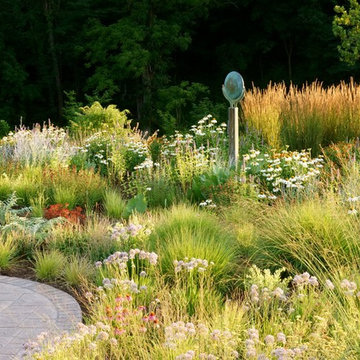
Designer: Adam Woodruff www.adamwoodruff.com Image: © 2013 Adam Woodruff + Associates All Rights Reserved
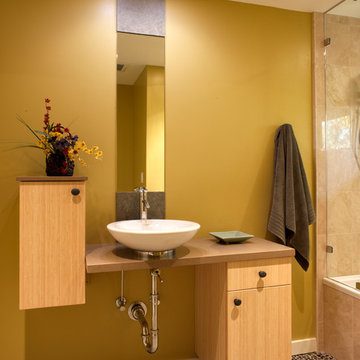
Inspired by Japanese "chigai-dana" (multi-level shelves), the mirror suggests a hanging scroll. Photo by Andrew McKinney.
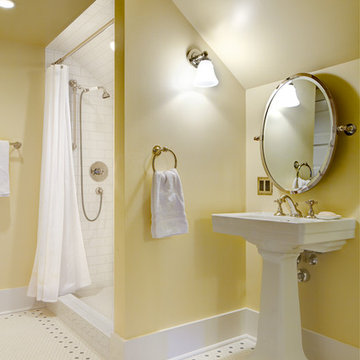
Blue Sound Construction newly created this attic bathroom for the guests and teen who reside on the third floor. The gabled roof shelters a walk in, tiled shower.
Photos: Alex Hayden
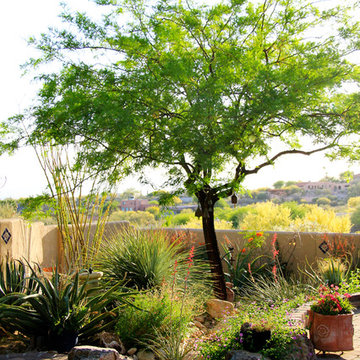
This almost cottage style desert landscape displays an almost seamless transition between existing plantings, transplanted specimens, and new additions to the landscape.
Photos by Meagan Hancock
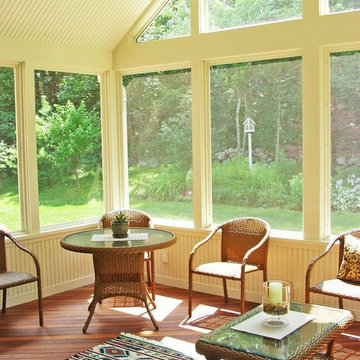
The design of this three season room is light and airy. Meranti mahogany floors add an air of upscale elegance to the interior.
Photos by Archadeck of Suburban Boston
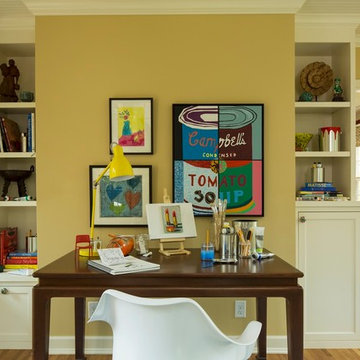
Design and furnishings by Lucy Interior Design; Architect: Kell Architects; Photography: Troy Thies Photography.
www.lucyinteriordesign.com | 612.339.2225
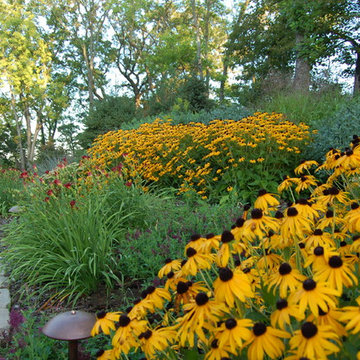
Daryl Melquist @ Bachmans Landscape Design: Anchor Charleston pavers used for the driveway and Rockwood Vintage block for the retaining walls. Patios in Bluestone, staircase to the lake in Beaver Dam limestone steps.
178,621 Yellow Home Design Photos
14



















