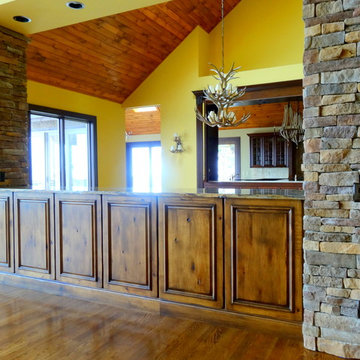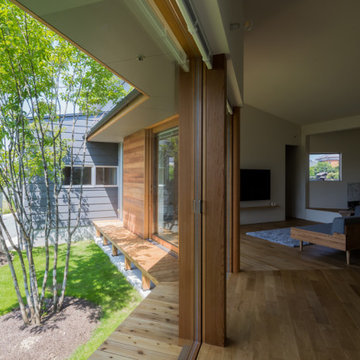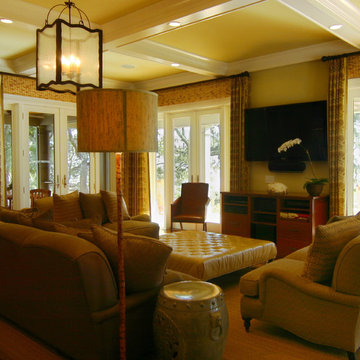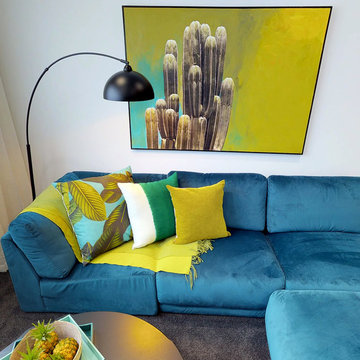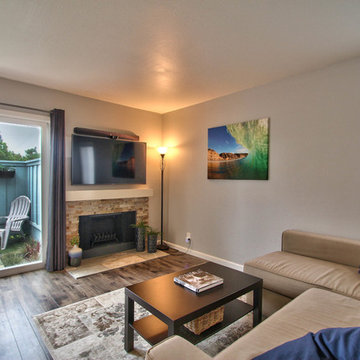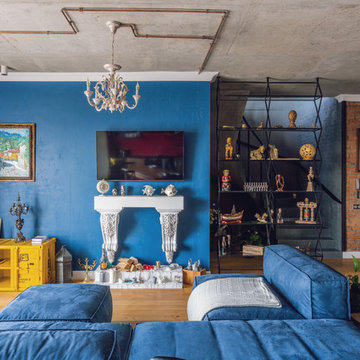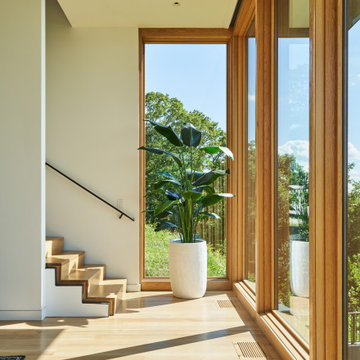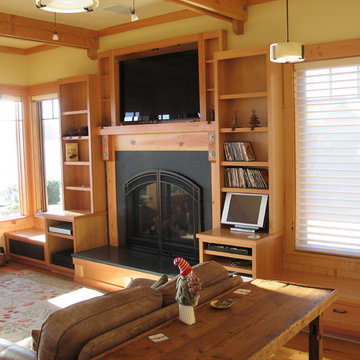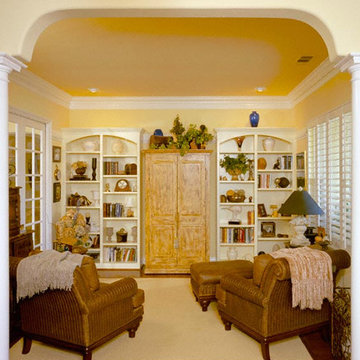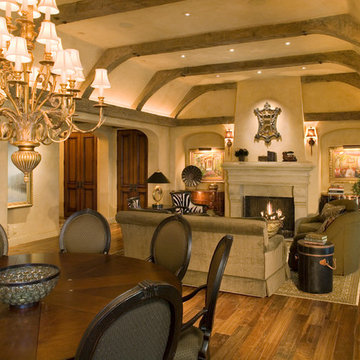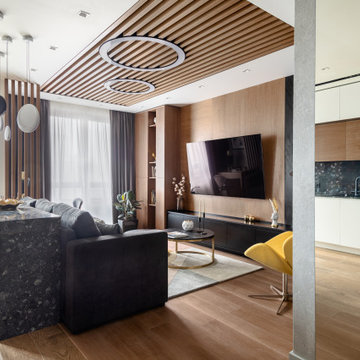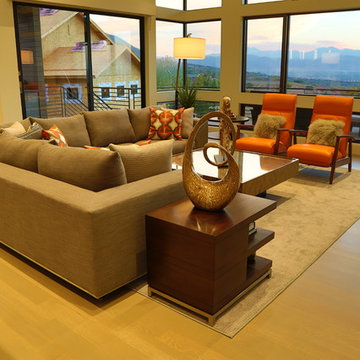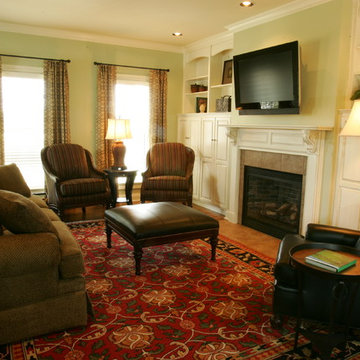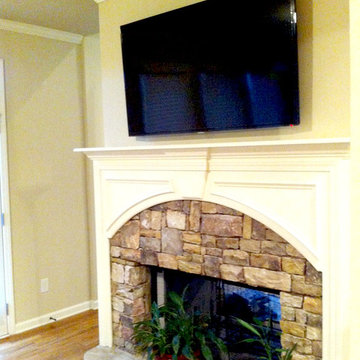Yellow Living Room Design Photos with a Wall-mounted TV
Refine by:
Budget
Sort by:Popular Today
81 - 100 of 423 photos
Item 1 of 3
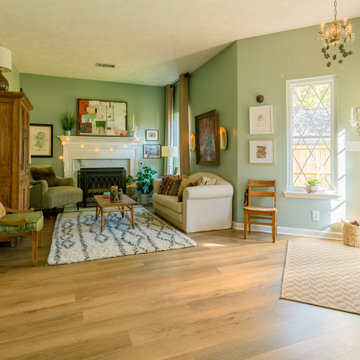
Tones of golden oak and walnut, with sparse knots to balance the more traditional palette. With the Modin Collection, we have raised the bar on luxury vinyl plank. The result is a new standard in resilient flooring. Modin offers true embossed in register texture, a low sheen level, a rigid SPC core, an industry-leading wear layer, and so much more.
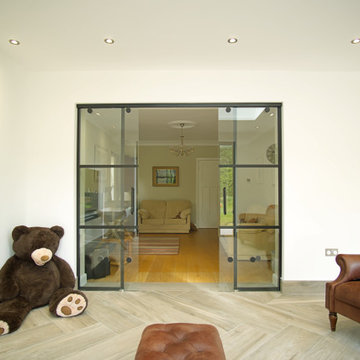
This open plan living space is a bright and airy oasis. The room features large bi-folding doors that bring in lots of natural light and stunning views of the outdoors. The room is decorated in a modern style, with crisp white walls.
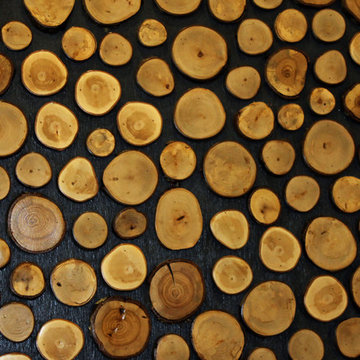
These hand made wall panels are constructed from individual slices of various woods and individually affixed to a backer board in whatever color desired.
Can be made up to 3.5 foot by 3.5 foot square.
These decorative panels are a perfect fit for any space! They offer a very balanced, yet deeply charactered feel to any room that needs a little more of a natural touch.
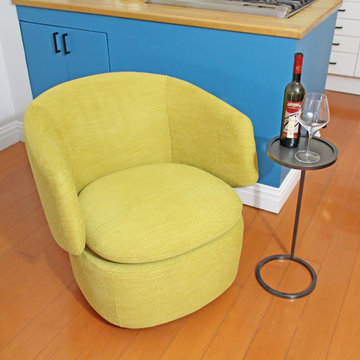
This yellow swivel chair was the perfect addition to this living area. Petite in size and extremely functional in that it can turn back and forth from TV watching to facing the sofa to join in on the conversation.
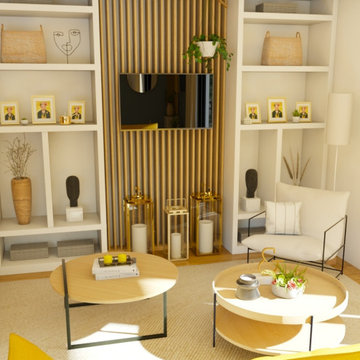
Le coaching concernait la pièce de vie, composée de l'entrée, d'une partie salle à manger et d'une partie salon.
Après un 1er rendez-vous d'1h30 (qui correspond à la formule "RDV coaching déco" que vous pouvez réservez directement sur le site), au cours duquel la cliente m'a expliqué ses envies elle a reçu un compte-rendu illustré, reprenant la palette de couleurs choisies, et les solutions de décoration et d'aménagement.
La cliente a souhaité compléter la formule conseils par des 3D afin de bien visualiser la future pièce, et ce sont les visuels que vous allez découvrir dans les prochains jours !
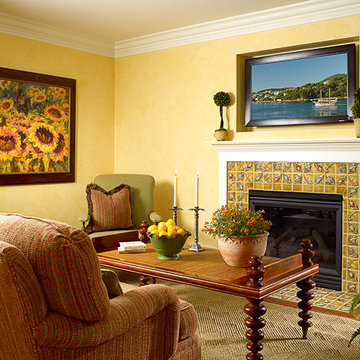
The fireplace is cladded with handpainted tiles, framed with white molding. The TV is placed into a niche above the fireplace.
Yellow Living Room Design Photos with a Wall-mounted TV
5
