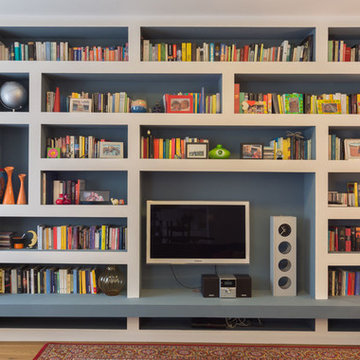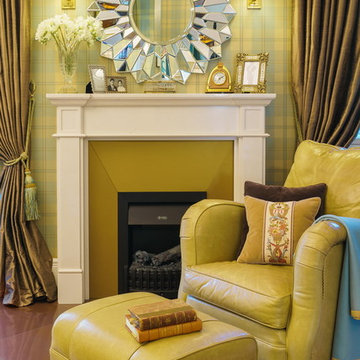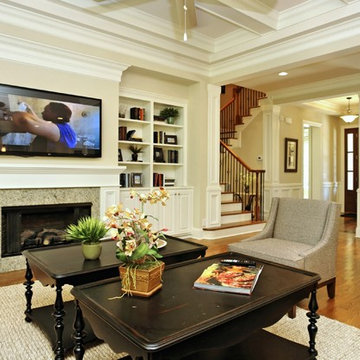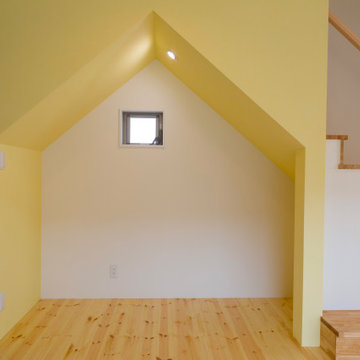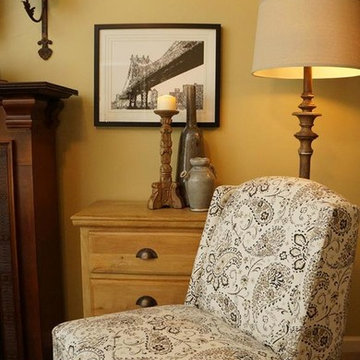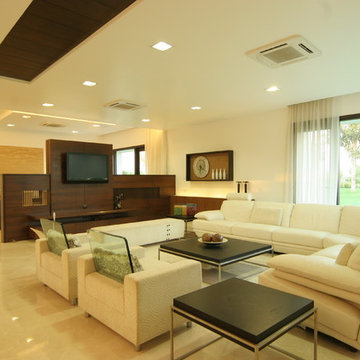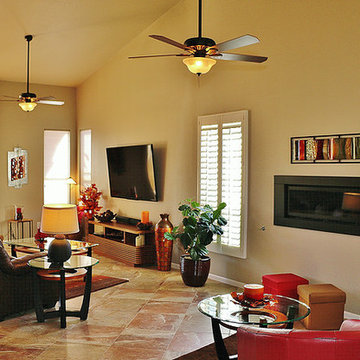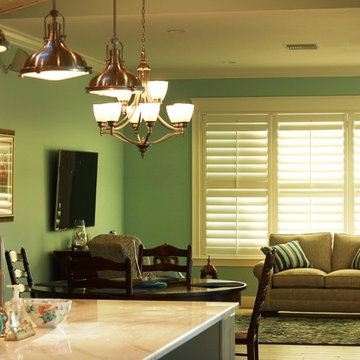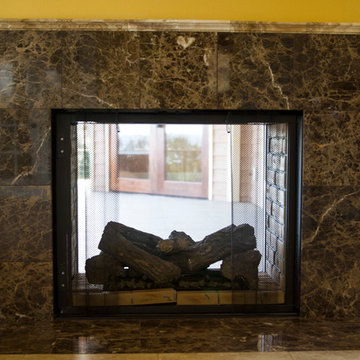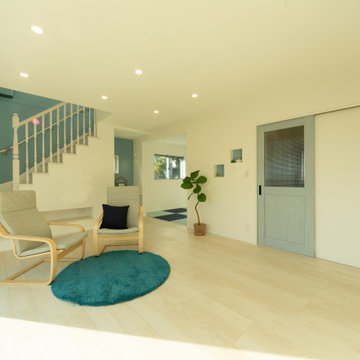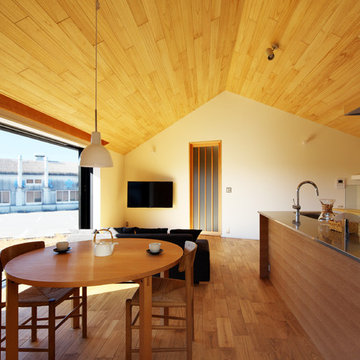Yellow Living Room Design Photos with a Wall-mounted TV
Refine by:
Budget
Sort by:Popular Today
161 - 180 of 423 photos
Item 1 of 3
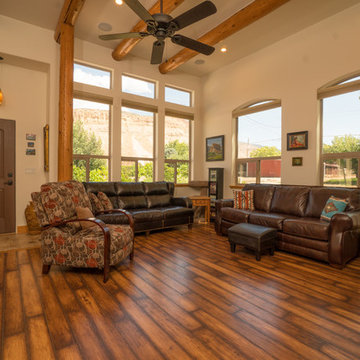
The transom windows in the living room add to the views of this southwest style home built by Keystone Custom Builders.
The support post and timber rafters help draw the attention to the high ceilings.
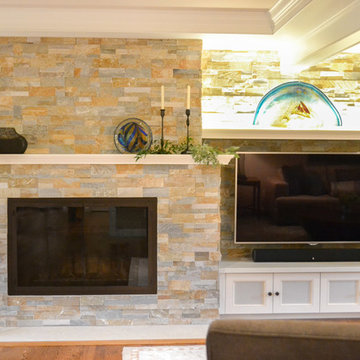
This remodel included extending the fireplace to include the TV niche and extra shelving to display beautiful glassware.
Photography by Lori Wiles Design---
Project by Wiles Design Group. Their Cedar Rapids-based design studio serves the entire Midwest, including Iowa City, Dubuque, Davenport, and Waterloo, as well as North Missouri and St. Louis.
For more about Wiles Design Group, see here: https://wilesdesigngroup.com/
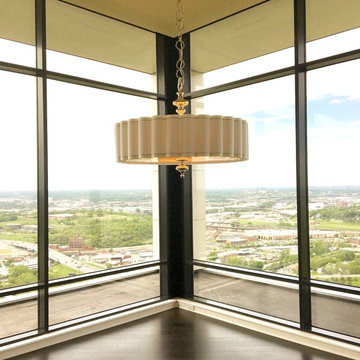
We can't get over the wood flooring and floor length windows, plus the custom lighting fixtures and those views! Wow, incredible.
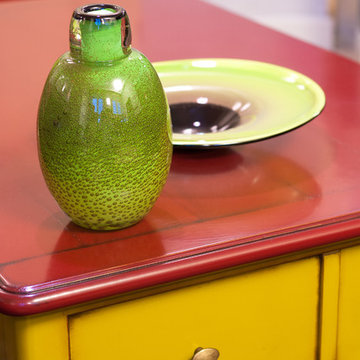
Автор проекта: Елена Теплицкая
Фото: Степан Теплицкий
Сочные детали: авторская ваза из зеленого стекла на красно-желтом журнальном столе, окрашенном итальянской фабрикой в цвета, выбранные дизайнером.
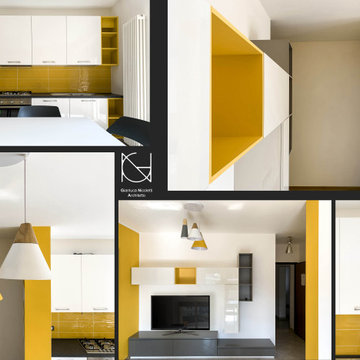
Riorganizzazione funzionale ed estetica con manutenzione straordinaria della zona soggiorno/cucina di un trilocale.
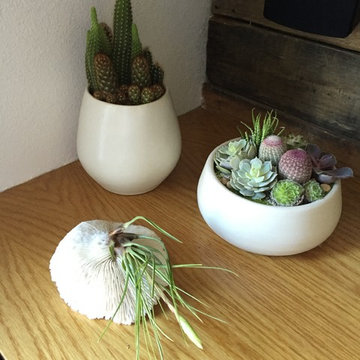
Our team reimagined our client's living space, introducing a custom fireplace with a very modern floating quartz hearth and reclaimed wood beams for the mantle and additional shelving. The custom wall-mounted media cabinet is a combination of beautiful quarter sawn White Oak and Blackened Steel. The feature wall was fabricated on-site from reclaimed pallet wood. Tailored furniture pieces echo the modern, hard lines of the fireplace and media wall. Incorporating pattern, soft textures, and organic wood elements help to keep the space feeling warm and inviting
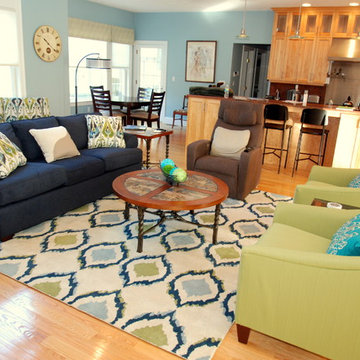
A recently divorced man moved into a new home with sparse, unmatched furnishings. Retaining just his favorite recliner chair, the living space became a statement maker with blue and lime green as it's color theme. Seating and style in abundance with touches in art, accessories and lighting. South facing windows are conveniently controlled with powerized honeycomb shades. Kelly Murphy
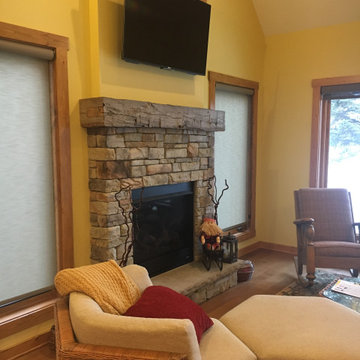
Warm lively wall colors paired with rustic stacked stone fireplace, true hand chiseled heavy timber mantle and butcher block floors makes for a warm cozy lake home in Wisconsin.
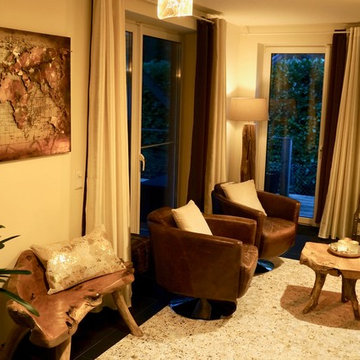
Drehbare Ledersessel und Statue von Höffner, Deckenlampen von Lampenwelt.de, Fellteppich, Wohnaccessoires, Stehlampe, Tisch, Teakbank und Bild von wayfair.de
Yellow Living Room Design Photos with a Wall-mounted TV
9
