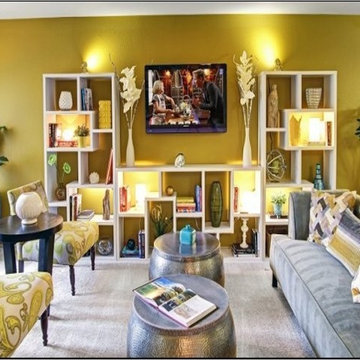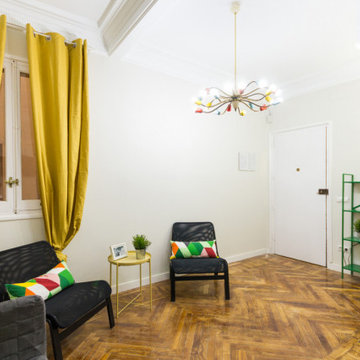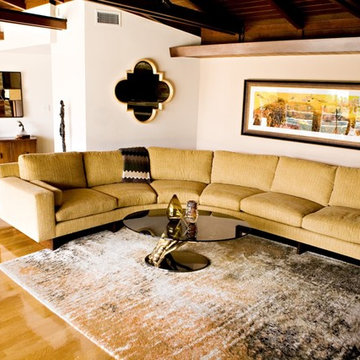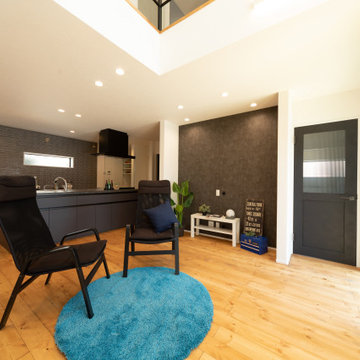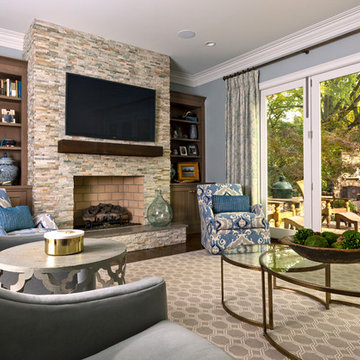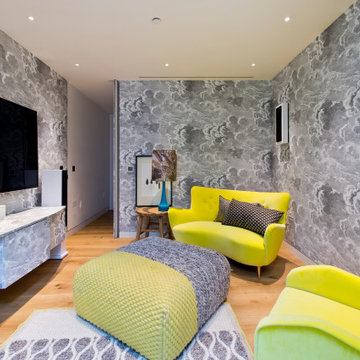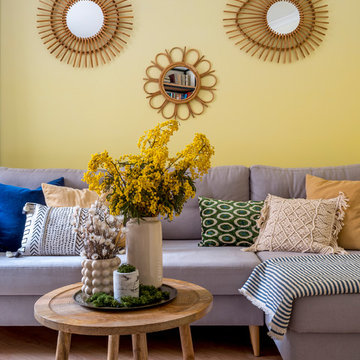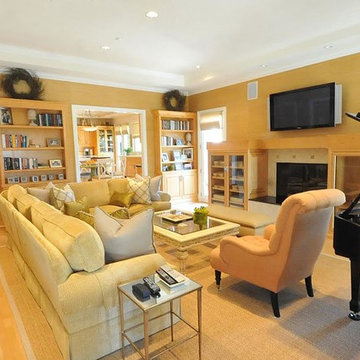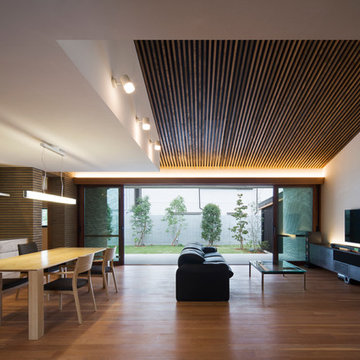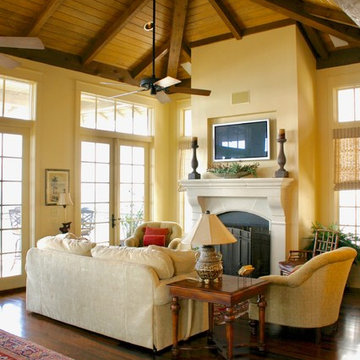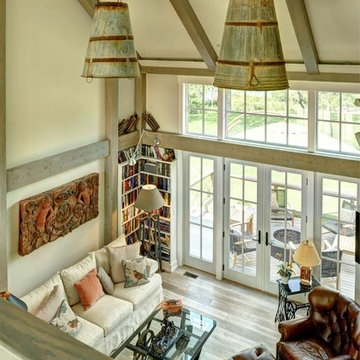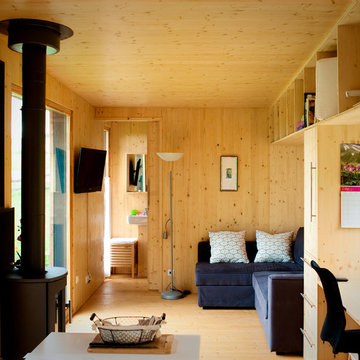Yellow Living Room Design Photos with a Wall-mounted TV
Refine by:
Budget
Sort by:Popular Today
101 - 120 of 423 photos
Item 1 of 3

Echo Park, CA - Complete Accessory Dwelling Unit Build; Great Room
Cement tiled flooring, clear glass windows, doors, cabinets, recessed lighting, staircase, catwalk, Kitchen island, Kitchen appliances and matching coffee tables.
Please follow the following link in order to see the published article in Dwell Magazine.
https://www.dwell.com/article/backyard-cottage-adu-los-angeles-dac353a2
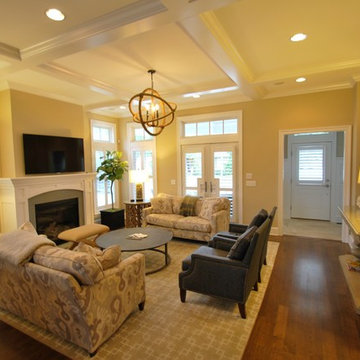
Rehoboth Beach, Delaware open concept coastal living room by Michael Molesky. Gray geometric rug. Large gray paisley print sofas. Dark gray textured lounge chairs. Round rope orb pendant. Glass jar lamp. Antique factory wheels on the wall.
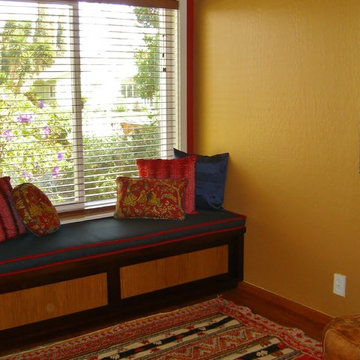
This cozy window seat was created to hide shoes underneath. The doors slide behind each other, and are stained in 2 wood tones for interest. The 2 custom pillows in the front have a beautiful Indian motif. I used contrasting welt to pick up the blue accents in that fabric. I love the chunky red welt to make the blue seat cushion really pop. The owner's rug works perfectly in this cozy sitting area. The finishing touch is a pair of painted "doors" art on the wall with the metal handle.
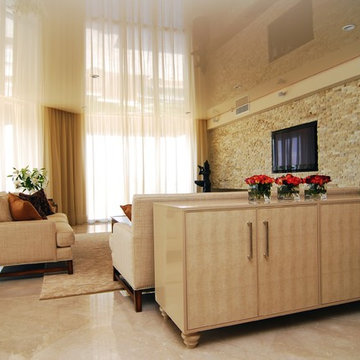
Scope: Stretch Ceiling – Beige Lacquer
The challenge that faced the designer working on this project was that the client wanted ceiling lighting but didn’t want to lower the 8’-6” concrete ceiling. By using HTC stretch ceiling system the interior designer was able to install multiple recessed lights to the existing ceiling, which we then covered with an HTC-Lacquer finish. Because we had to install the stretch ceiling on a perimeter frame lower than the existing ceiling, a cove was created all around the room which was used as a drapery pocket and to wash the walls with a soft light at night creating a warm atmosphere. The ceiling was lowered by 5” but the reflection of the stretch ceiling gave the illusion of a 13’ ceiling with a beige color blending beautifully with the décor.
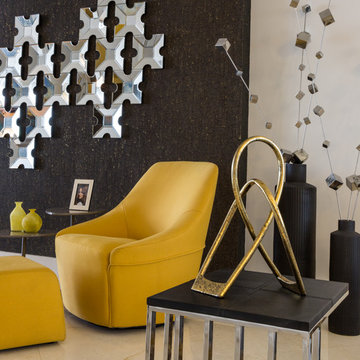
Home in Landmark at Lennar
Photo by Melissa Mederos and Manny Prades of Pryme Production
Design By Barbara Delgado - D'Liberatore by B
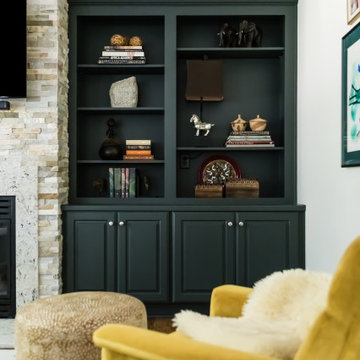
Navy and cream living room. Painted built-in shelves provide a lot of storage space for books, art and figurines.
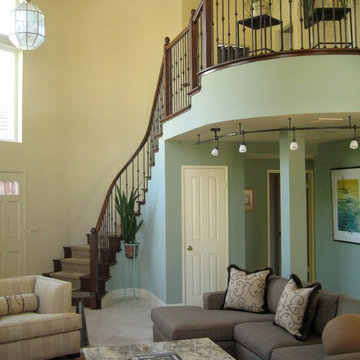
Open concept house interior design featuring balcony and curved staircase. Sonoma, CA
Yellow Living Room Design Photos with a Wall-mounted TV
6
