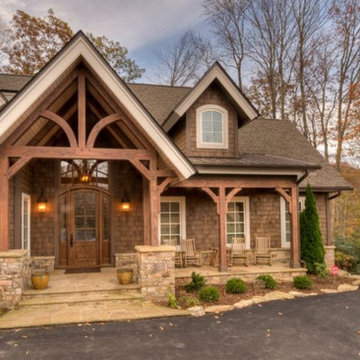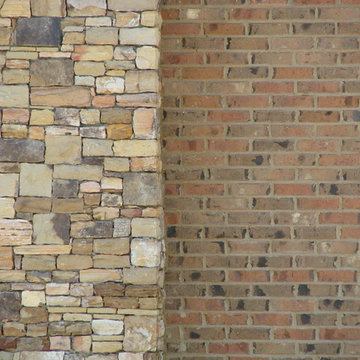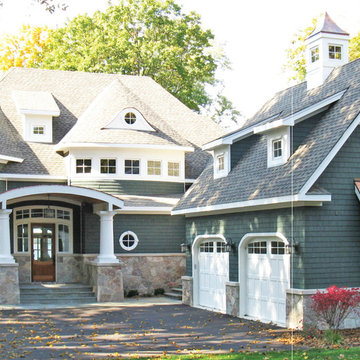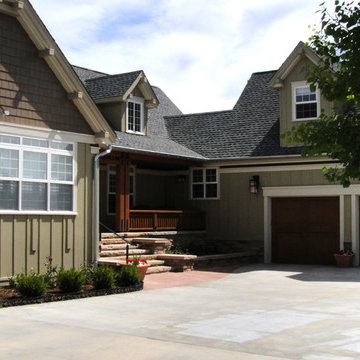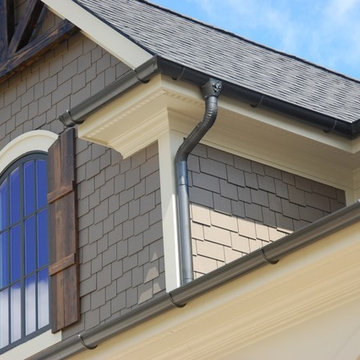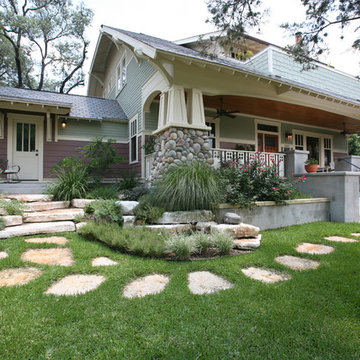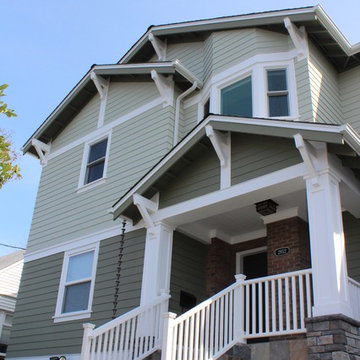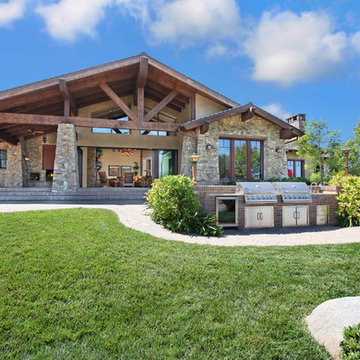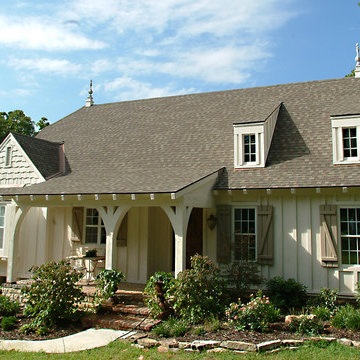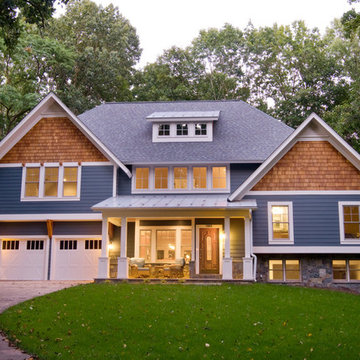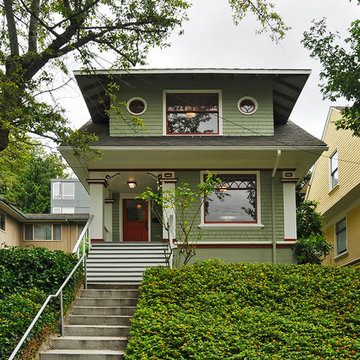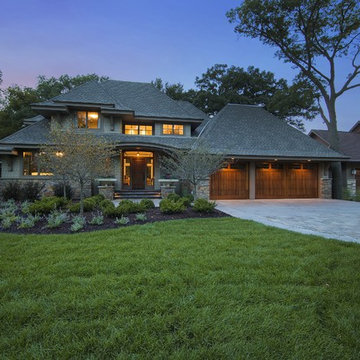Arts and Crafts Exterior Design Ideas
Refine by:
Budget
Sort by:Popular Today
201 - 220 of 68,601 photos
Item 1 of 2
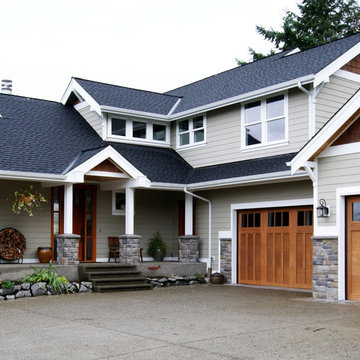
Craftsman House Plan 6959AM built by a client in Washington on a lot with water views.
The home gives her over 3,100 square feet of heated living space, 4 beds and 3.5 baths and a 3 car garage.
We're ready when you are. Where do YOU want to build?
Plans: http://bit.ly/6959am
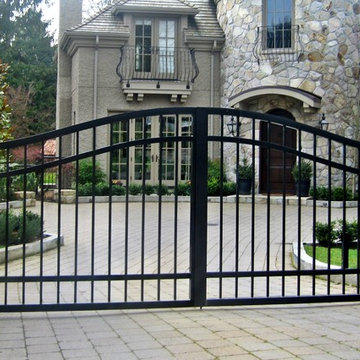
Driveway Gates are often the first thing someone will notice as they approach your property. A beautifully designed Gate will compliment your home and landscape while adding value and security to your property.
Our Driveway Gates are custom designed and fabricated to fit the space in which it was intended, and are welded together to create a solid Gate you can enjoy for years to come!
Find the right local pro for your project
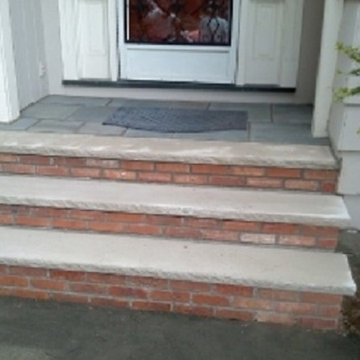
(Masonry Services) Installation of brick and limestone steps to front or rear entries... Installation of hand railings are available after masonry services...
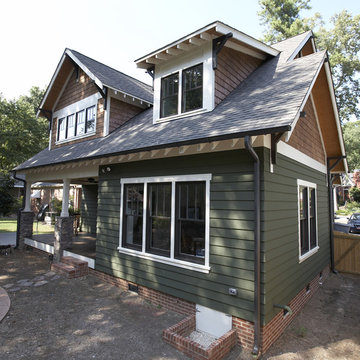
Craftsman style home with James Hardie Artisan siding in Mountain Sage
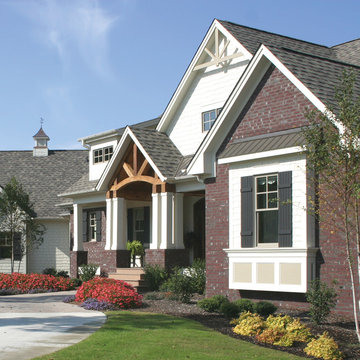
Living comfortably has never been easier! This gorgeous Craftsman home exposes rich architectural detail throughout the open floor plan. Perfect for those who enjoy outdoor living, this design features copious areas for taking advantage of Mother Nature. A sunroom, rear deck and screened porch are all on the main level, while the lower level boasts a screened porch with summer kitchen, as well as a second covered porch. Entertaining spaces continue with the spacious great room/dining room and lower-level entertainment room with a wet bar and outdoor summer kitchen. Multiple mudrooms, a large pantry and utility room provide abundant storage space, while a covered walkway ensures dry trips to and from the three-car garage.
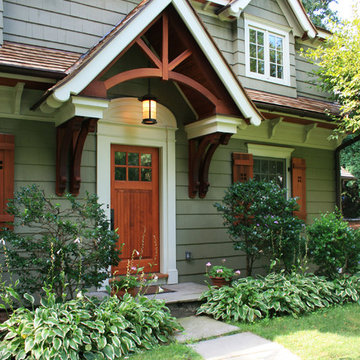
Front Portico ~ Exterior details created from the sourced raw lumber Sapele (African Mahogany) contribute to the character of the finished design. The front door is stained in a warm persimmon, and the front entry was remodeled to improve traffic flow in what was once a claustrophobic area.
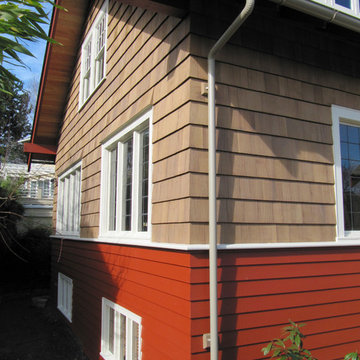
Deep overhangs protected original siding for over 100 years, and we were able to patch and restore it. Cedar shingles above were damaged, and we replaced them. We replicated flared detail at window headers to divert rain. New half-round gutters are tucked behind verge rafters in gable ends.
Arts and Crafts Exterior Design Ideas
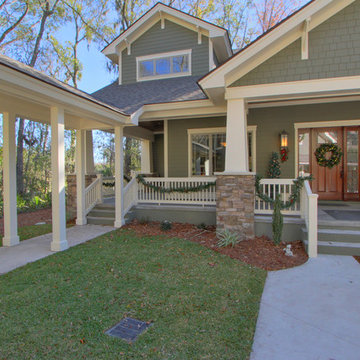
This Custom Designed and Built Built Craftsman Style Home has a Deep Wrap-Around Porch, True Craftsman Style Pillars with a Stacked Stone Base and a Custom Designed and Built Front Door.
11
