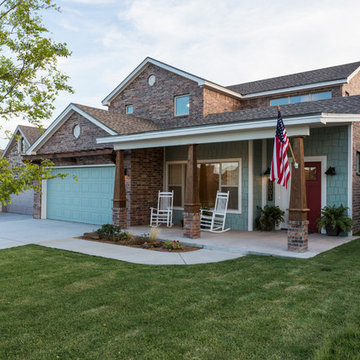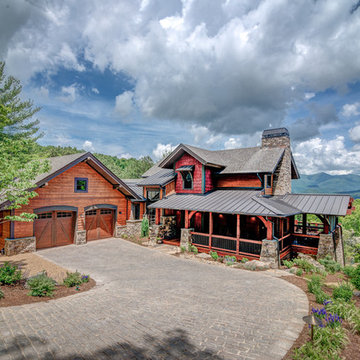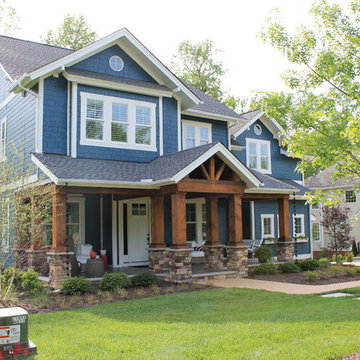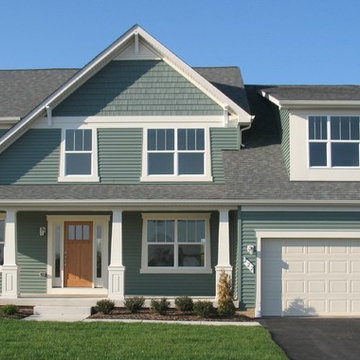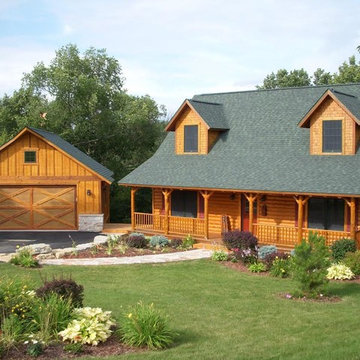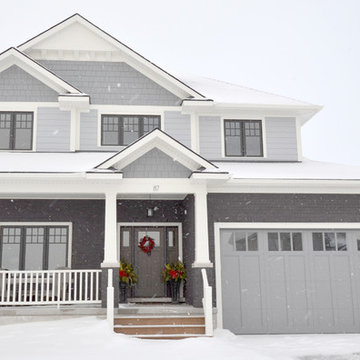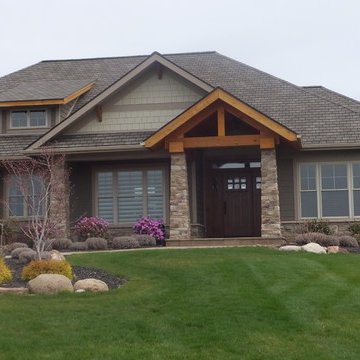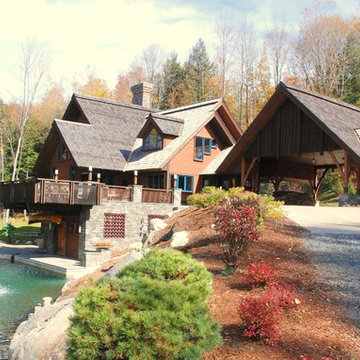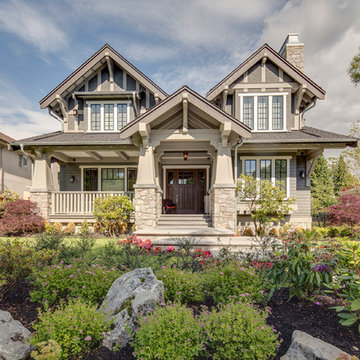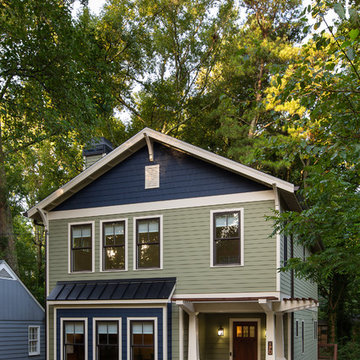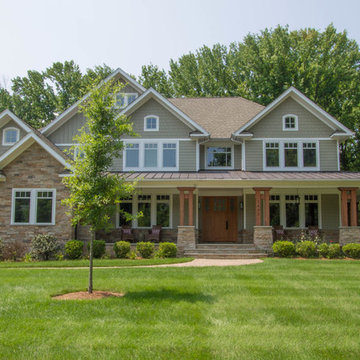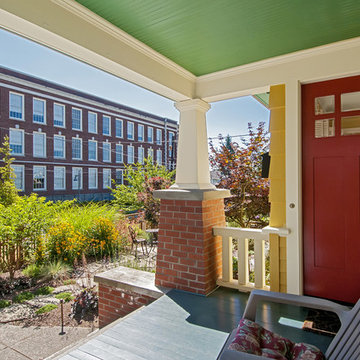Arts and Crafts Exterior Design Ideas
Refine by:
Budget
Sort by:Popular Today
81 - 100 of 68,568 photos
Item 1 of 2
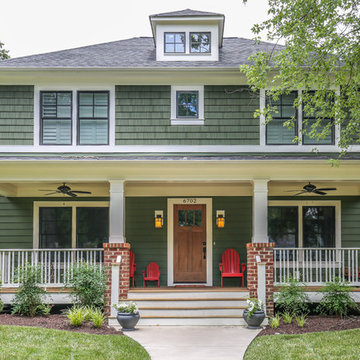
This custom built, craftsman style home has 3 bedrooms with 2 and ½ baths. The home features an open floor plan that is perfect for entertaining. The custom, eat in kitchen has a large center island, granite counter-tops and upgraded stainless steel appliances. The family room showcases a gas fireplace with built-ins on either side. The second floor has a large master suite with a walk in closet and luxurious master bathroom. The second floor also offers an E-space which is perfect for a desk and lounging area or a play area for kids. The exterior of the home has both a covered front porch and a covered rear porch with bead board ceilings and ceiling fans.
Find the right local pro for your project
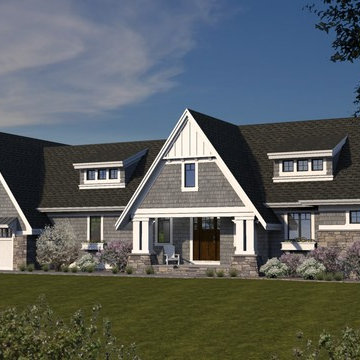
Lakeside Craftsman rambler home designed by David Charlez Designs. Features varying roof pitches and styles - multi level hip, gable, and shed dormers. White trim and white windows create an attractive contrast with dark gray exterior.
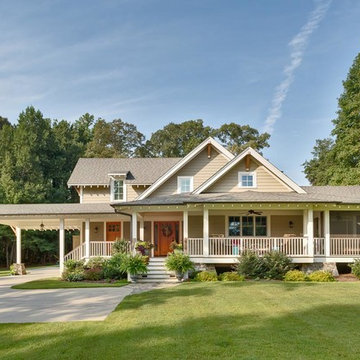
This rebuilt and modernized farmhouse has a number of craftsman details: exposed rafter tails, cedar corbels, large wrap around porch, and a porte cochere drop off.
Firewater Photography
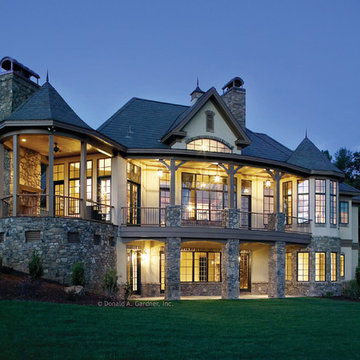
Stone and stucco combine with multiple gable peaks and an impressive, front entry to create stunning curb appeal for this European home. The grand foyer greets visitors on the inside, while the dining room and bedroom/study flank the foyer on both sides. Further along, the great room includes a cathedral ceiling, porch access and wall of windows to view outdoor scenery. The breakfast room and kitchen are also open to the great room and one another, simplifying mealtime.
On the other side of the home, a large master suite was designed to pamper the homeowner. A bowed sitting area grants extra space in the bedroom, while the luxurious master bath features a corner shower, large soaking tub, his-and-her vanities and private privy.
In the basement are three bedrooms, each with their own full bath—and added treat! A large rec room with fireplace completes the basement and provides an additional gathering space in the home.
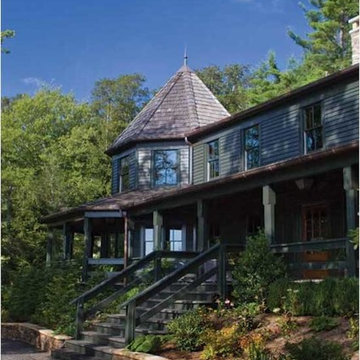
A renovated mountain house situated in Blowing Rock, NC that fits its environment with deep green color and architectural boost from cedar lap board siding.
Photo credit: Torrey Ferrel
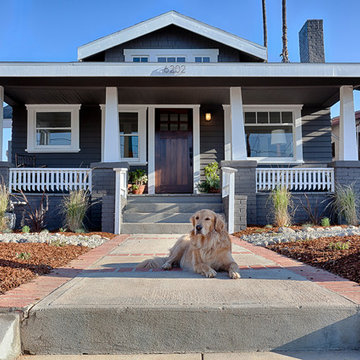
Thorough rehab of a charming 1920's craftsman bungalow in Highland Park, featuring low maintenance drought tolerant landscaping and accomidating porch perfect for any petite fete.
Photography by Eric Charles.
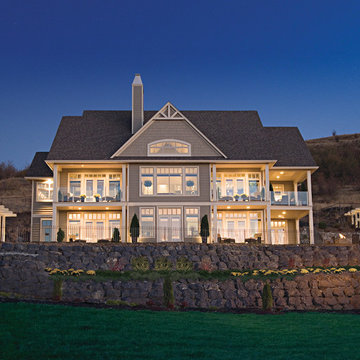
This hillside home combines stucco, stone, and cedar shakes for exceptional craftsman character.
A dramatic cathedral ceiling heightens the open living room with central fireplace and built-ins. Porches flank the living room to allow its rear wall of windows uninterrupted views of the outdoors. The two rear porches are entered through the dining room and master bedroom, while the breakfast and dining rooms enjoy screened porch access.
The master bedroom is topped by a tray ceiling and features a lovely private bath and walk-in closet. A versatile bedroom/study and full bath are nearby. Downstairs are two more bedrooms, each with an adjacent covered patio, another full bath, and a generous family room with fireplace.
Arts and Crafts Exterior Design Ideas
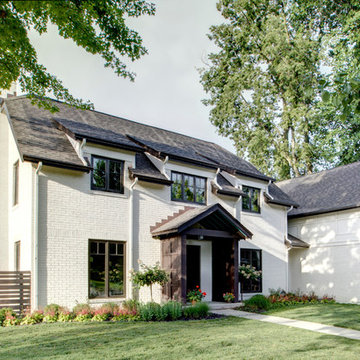
New Addition and Interior Renovation to 1930s Tudor transformed for the modern family - Architect: HAUS | Architecture - Construction Management: WERK | Build -
Photo: HAUS | Architecture
5
