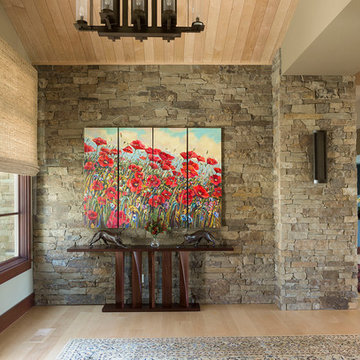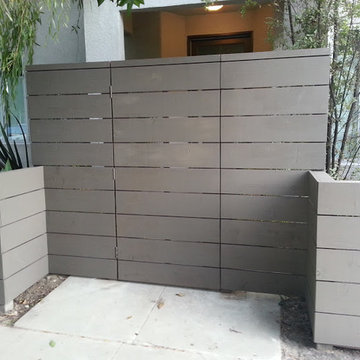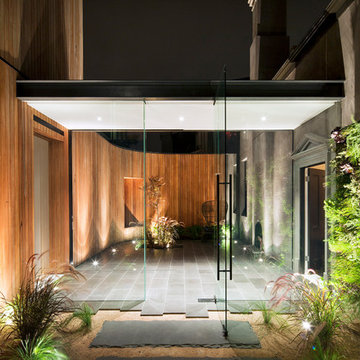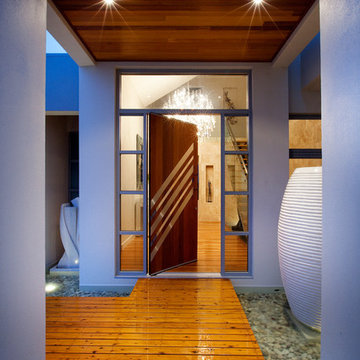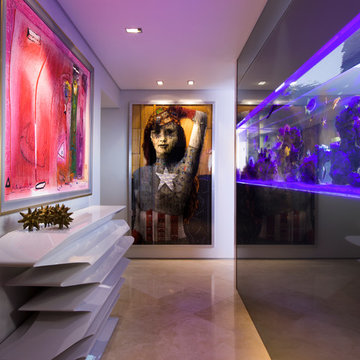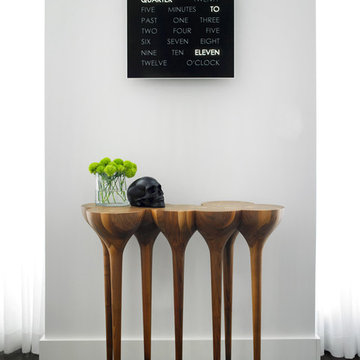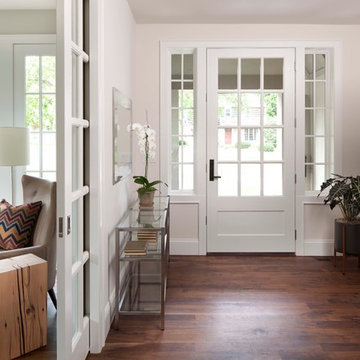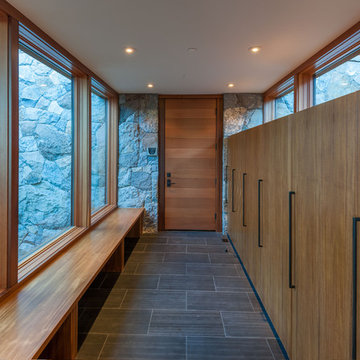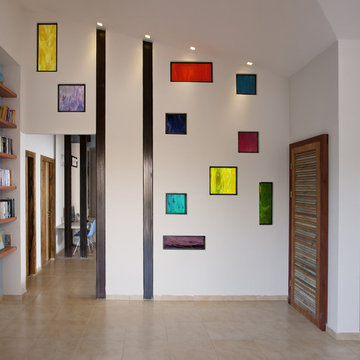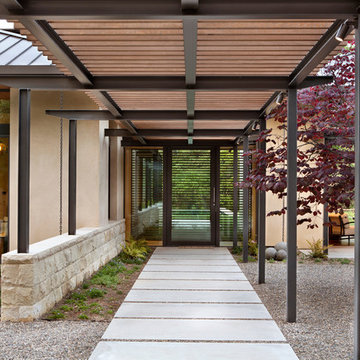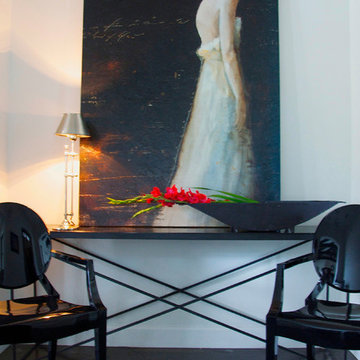Contemporary Entryway Design Ideas
Refine by:
Budget
Sort by:Popular Today
241 - 260 of 97,320 photos
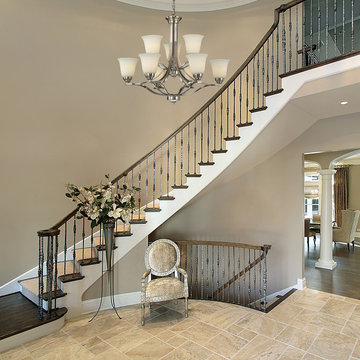
Nine Light Brushed Nickel Up Chandelier also available with energy savid LED bulbs http://www.houzz.com/photos/13694473/Nine-Light-Brushed-Nickel-Up-Chandelier-transitional-chandeliers
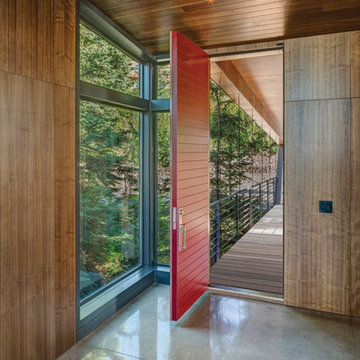
“Like the integration of interior with exterior spaces with materials. Like the exterior wood panel details. The interior spaces appear to negotiate the angles of the house well. Takes advantage of treetop location without ostentation.”
This project involved the redesign and completion of a partially constructed house on the Upper Hillside in Anchorage, Alaska. Construction of the underlying steel structure had ceased for more than five years, resulting in significant technical and organizational issues that needed to be resolved in order for the home to be completed. Perched above the landscape, the home stretches across the hillside like an extended tree house.
An interior atmosphere of natural lightness was introduced to the home. Inspiration was pulled from the surrounding landscape to make the home become part of that landscape and to feel at home in its surroundings. Surfaces throughout the structure share a common language of articulated cladding with walnut panels, stone and concrete. The result is a dissolved separation of the interior and exterior.
There was a great need for extensive window and door products that had the required sophistication to make this project complete. And Marvin products were the perfect fit.
MARVIN PRODUCTS USED:
Integrity Inswing French Door
Integrity Outswing French Door
Integrity Sliding French Door
Marvin Ultimate Awning Window
Marvin Ultimate Casement Window
Marvin Ultimate Sliding French Door
Marvin Ultimate Swinging French Door
Architect: Steven Bull, Workshop AD
Photography By: Kevin G. Smith
Find the right local pro for your project
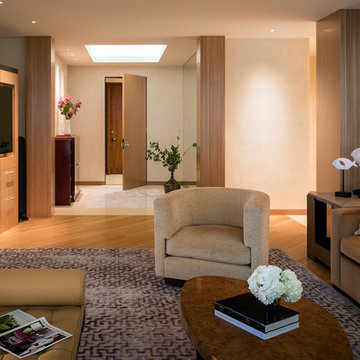
Construction + Millwork: Muratore Corp | Interior Design: Ronald Crosetti | Photography: Scott Hargis
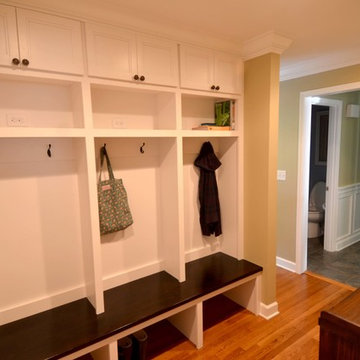
Custom cabinets to fit the exact project specification embody; seating, open floor shoe storage, coat and bag hanging space and even closed storage to catch surplus items. No detail is left unturned; each zone is even equipped with an outlet, creating personalized electronic recharging stations.
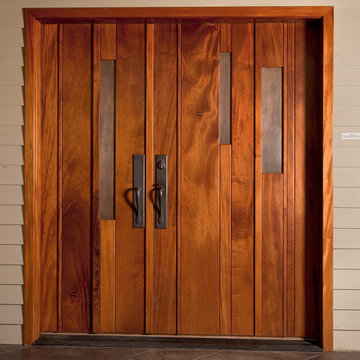
Mahogany Double Doors with Copper. Boulder CO
It is always exciting to find a balance in double doors between curves and straight lines. Not all the doors are equal in width, adding to its unique nature. Each door is a sculpture within itself.
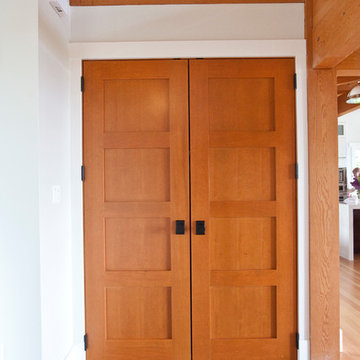
A custom solid fir door package in this home is designed to match the timber frame throughout. Modern designs in wood give the home a warm comfortable feel while main the contemporary style of the home.
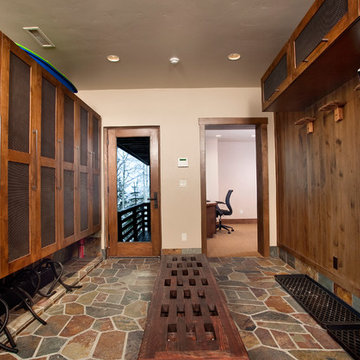
Ski / Mud Room in Snowmass Village Remodel. The locker doors have metal mesh so the coats have good air circulation.
Photo by Jeremy Swanson
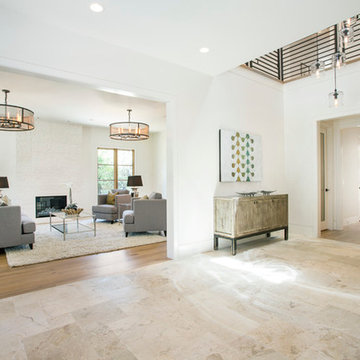
Displaying sleek architectural lines, this home portrays contemporary styling with a European flair. Extraordinary style of craftsmanship that is immediately evident in the smooth-finished walls and inset moldings. French oak floors, superb lighting selections, stone and mosaic tile selections that stand alone are masterly combined for a new standard in contemporary living in this Markay Johnson Construction masterpiece.
Home Built by Markay Johnson Construction,
visit: www.mjconstruction.com
Photographer: Scot Zimmerman
Contemporary Entryway Design Ideas
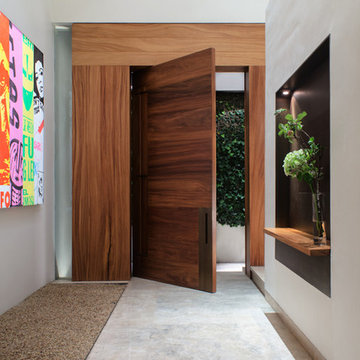
Contemporary House in Mexico City
Architect: Elsa Ojeda
Photos: Kika Studio
13
