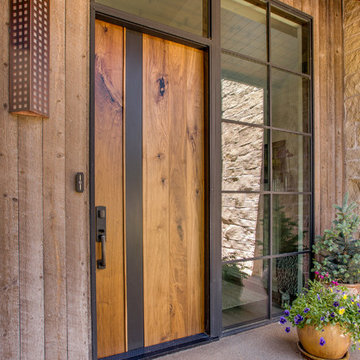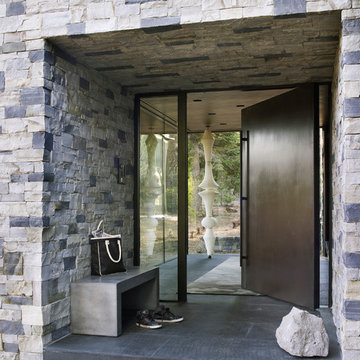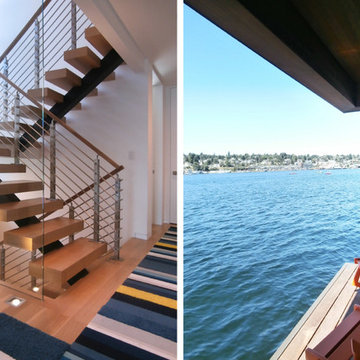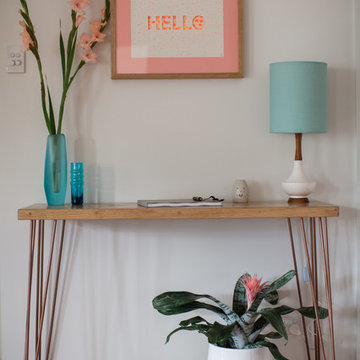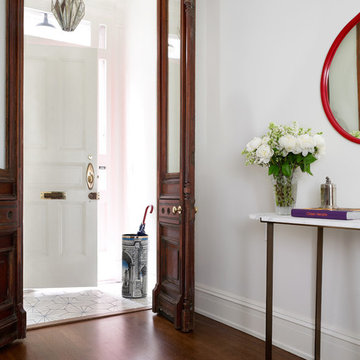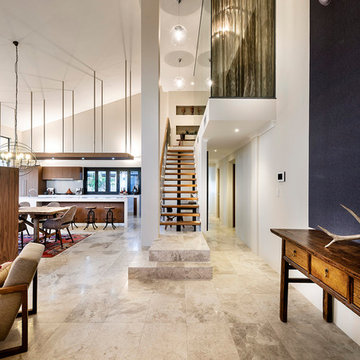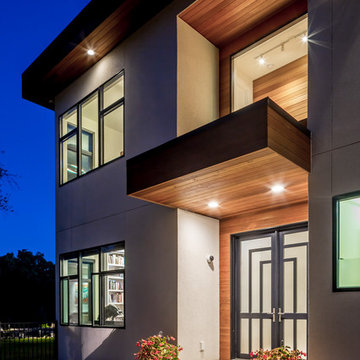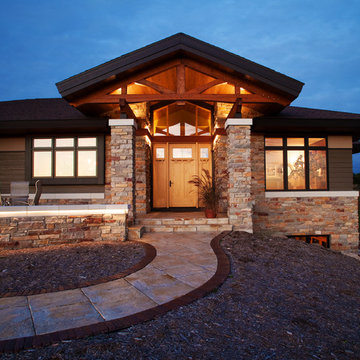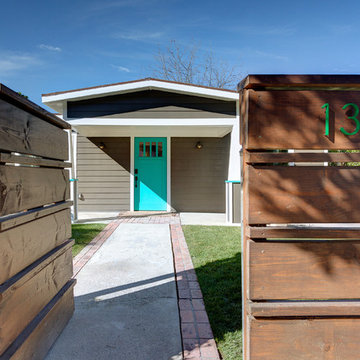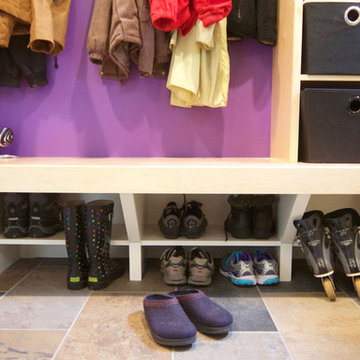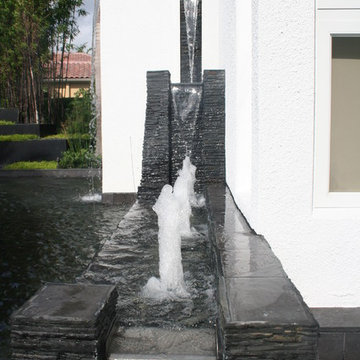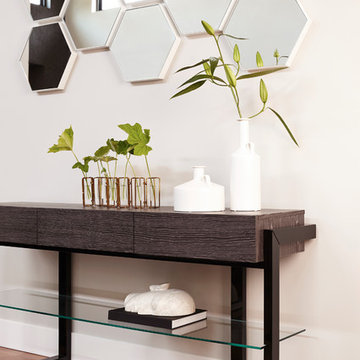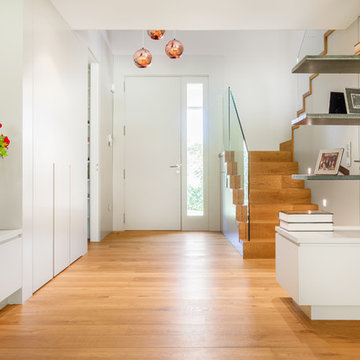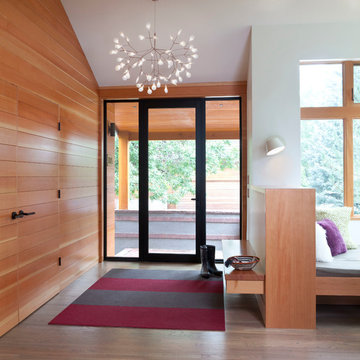Contemporary Entryway Design Ideas
Refine by:
Budget
Sort by:Popular Today
141 - 160 of 97,070 photos
Find the right local pro for your project
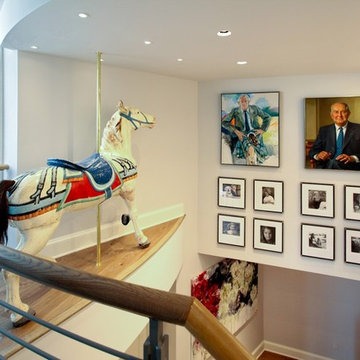
View of the carousel horse from the upstairs balcony.
Photography: Marc Anthony Studios
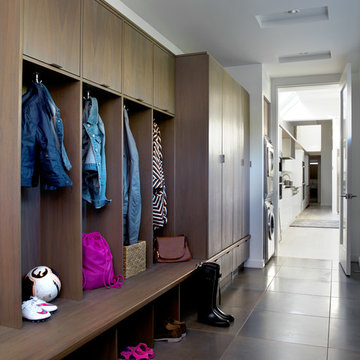
The mudroom runs alongside of the rear patio, linking the kitchen to the original coach house that was on the property. The coach house was converted into a garage and a home theater. The mudroom features ample, easily accessible storage to organize clutter before it has the chance to reach into the rest of the house. Likewise a stacked washer and dryer (which complement those in the main laundry room on the second floor) capture muddy uniforms and the like. Closed cabinets hold additional coat storage, brooms, and cleaning supplies. A frosted glass panel door can close off views to the mudroom from the kitchen.
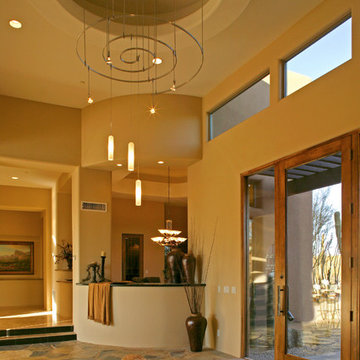
The O’Brien home, inspired by Frank Lloyd Wright, embodies a luxurious residence as well as a great entertainment space. With 5,900 square feet of livable space, it boasts views of sunsets over Pinnacle Peak, a cactus forest, and soaring boulder outcroppings out the back. Along with the main residence, there is also a guest casita that can be used as a home office or for guests.
The master suite is a retreat unto itself. It offers dramatic views, a four-sided fireplace, and an exercise room. The master bath has a spa tub, walk-in sauna, shower for two, separate vanities, and a large wardrobe that contains hook-ups for a stackable washer/dryer. Other bedrooms are spacious and all have a private bathroom.
For indoor entertaining, the professional kitchen has granite slab countertops, a dishwasher drawer, and appliances by Asko, Sub-Zero, Fisher-Paykel, and Dacor. There is a warming drawer in the dining room, and adjacent is the wine cellar, which can hold over 500 bottles in a climate-controlled setting. The outdoor entertaining includes a three-sided infinity spa that spills into a big basin, with a ‘fire ring’ floating over the water – leading to the pool area. The heated pool and spa also contain fountains and waterfalls as well as an in-floor cleaning system to keep work to a minimum.
The luxury home boasts a number of other unique features throughout. To fit in with the boulders that can be seen around the property, there is an indoor boulder water fountain in the foyer. The powder room features a countertop and bowl that appear to be floating above the floor. There is upgraded carpet and natural slate flooring throughout the space, sound insulation in all rooms, dual pane windows for cooling and heating efficiency, and a number of high-quality brand name appliances.
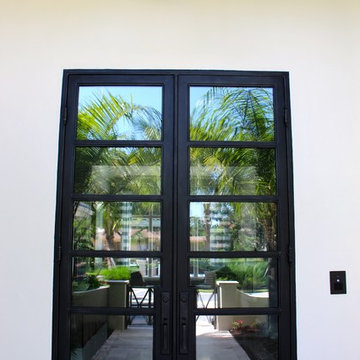
Just because a door is simple doesn't mean we ignore the details. From the hurricane impact rating to the heavy duty finish, every part of this door will keep this Park Shore home looking fresh for years to come. Visit suncoastirondoors.com for more details about our high quality custom doors.
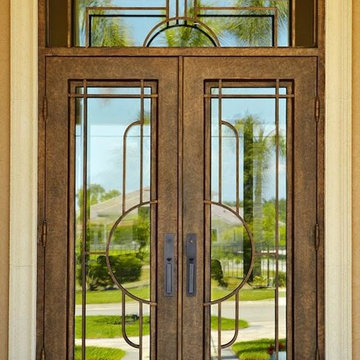
Our modified Moderna wrought iron door is the perfect blend of detail and simplicity.
Contemporary Entryway Design Ideas

Entryway features bright white walls, walnut floors, wood plank wall feature, and a patterned blue rug from Room & Board. Mid-century style console is the Doppio B table from Organic Modernism. The transom window and semi-translucent front door provide the foyer with plenty of natural light.
Painting by Joyce Howell
Interior by Allison Burke Interior Design
Architecture by A Parallel
Paul Finkel Photography
8
