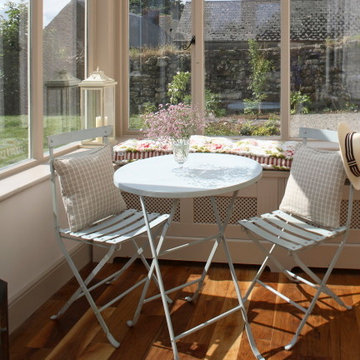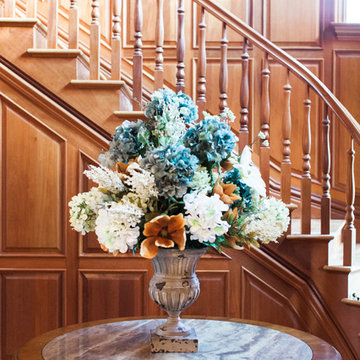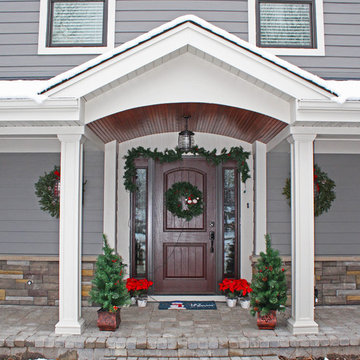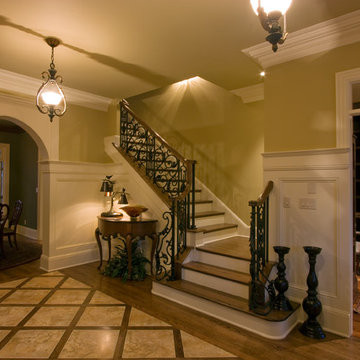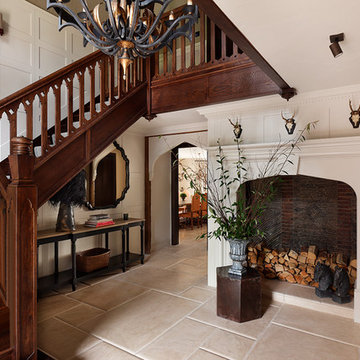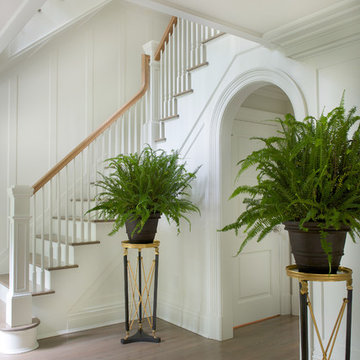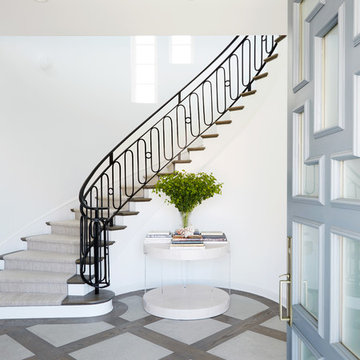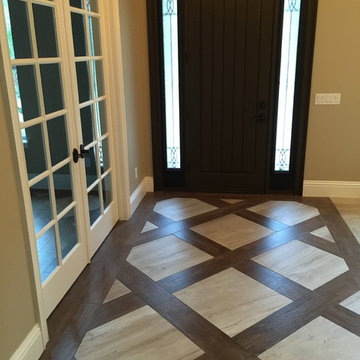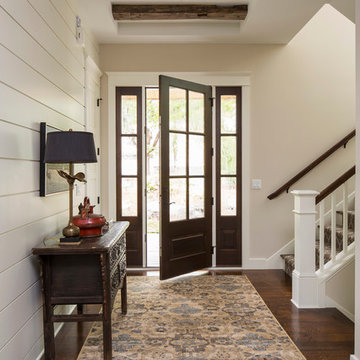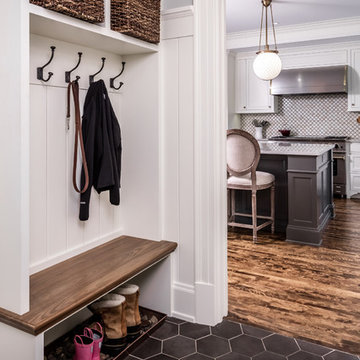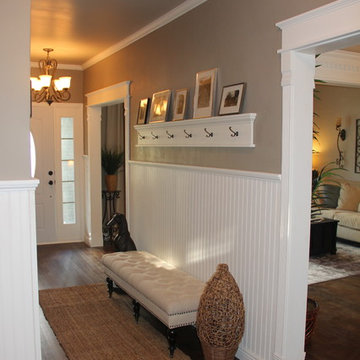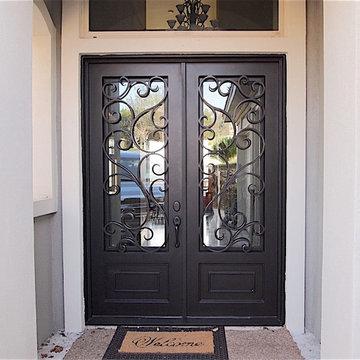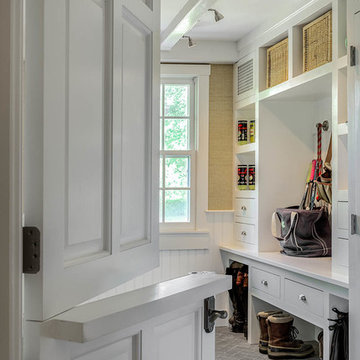Traditional Entryway Design Ideas
Refine by:
Budget
Sort by:Popular Today
121 - 140 of 91,969 photos
Item 1 of 5
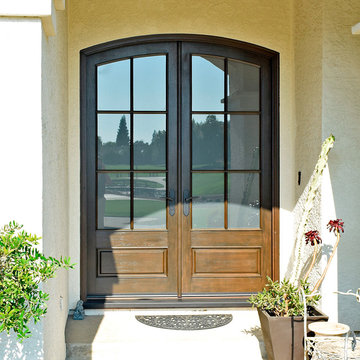
JELD-WEN Aurora Fiberglass Door #5506
Mahogany, Ebony Finish, Thick Frosted Glass with Simulated Divided Light
Find the right local pro for your project
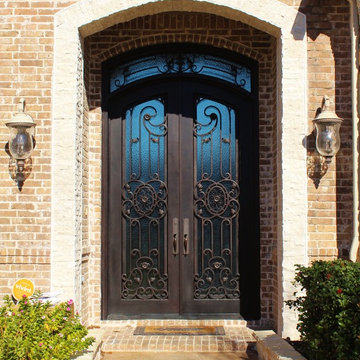
Custom design with attached transom done in Aged Bronze Patina and Aqualite dual paned glass.
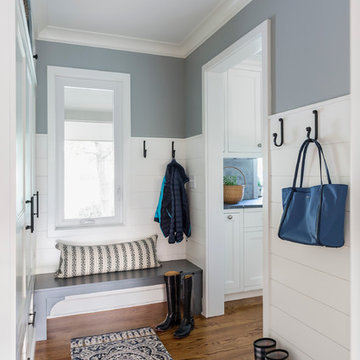
Shipshape Mudroom
Location: Edina, MN, USA
Liz Schupanitz Designs
Photographed by: Andrea Rugg Photography
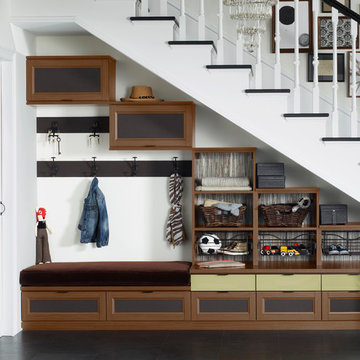
Utilizing under-the-stairs space, this integrated system allows the whole family to stay organized elegantly.
• Lago® Siena finish sets the tone for a traditional aesthetic.
• Lago® Siena 5-piece door and drawer fronts with mink leather inserts contribute to the warm, traditional feel.
• Aluminum frames with high-gloss Olive back-painted glass fronts provide concealed storage.
• Leather mink cleat with cleat mount accessories adds texture and offers a place to hang coats.
• Oil-rubbed bronzed pull-out baskets offer flexible storage for winter gear and sporting equipment.
• Ecoresin Thatch backer is used as a unique back panel option.
• Tiered custom height accommodates sloped ceiling.
• Finger pulls and top cap shelf details add to the design aesthetic.
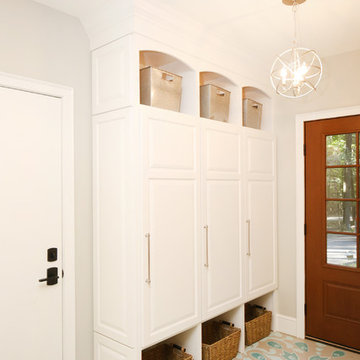
Our design transformed a dark, unfinished breezeway into a bright, beautiful and highly functional space for a family of five. The homeowners wanted to keep the remodel within the existing space, which seemed like a challenge given it was made up of 4 doors, including 2 large sliders and a window.
We removed by sliding doors and replaced one with a new glass front door that became the main entry from the outside of the home. The removal of these doors along with the window allowed us to place six lockers, a command center and a bench in the space. The old heavy door that used to lead from the breezeway into the house was removed and became an open doorway. The removal of this door makes the mudroom feel like part of the home and the adjacent kitchen even feels larger.
Instead of tiling the floor, it was hand-painted with a custom paisley design in a bright turquoise color and coated multiple times with a clear epoxy coat for durability.
Traditional Entryway Design Ideas
7
