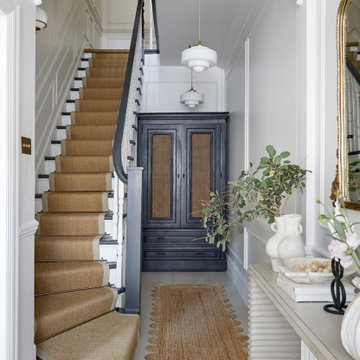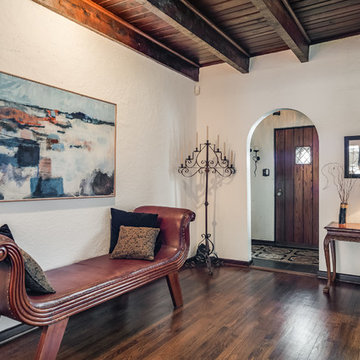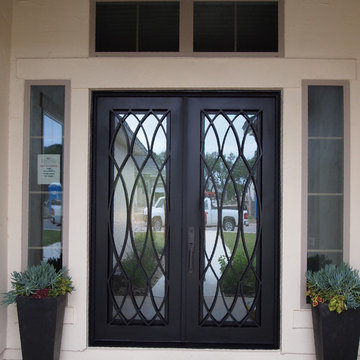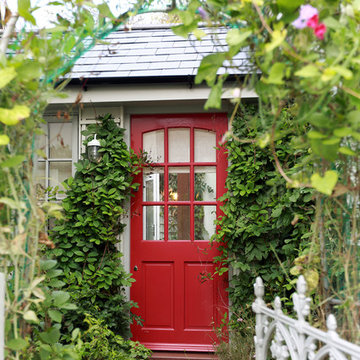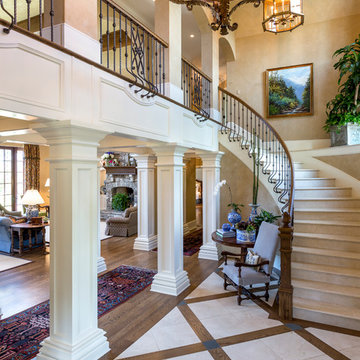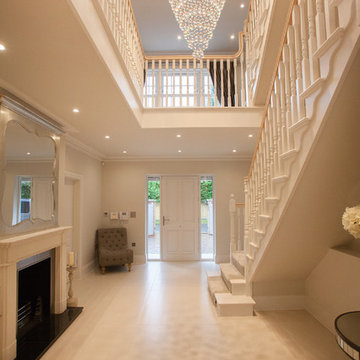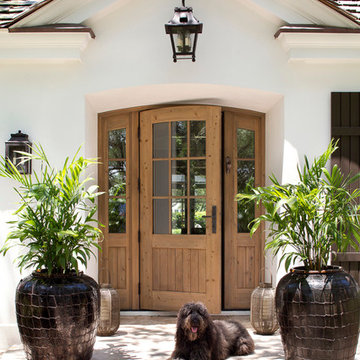Traditional Entryway Design Ideas
Refine by:
Budget
Sort by:Popular Today
1 - 20 of 91,892 photos
Item 1 of 5

The task for this beautiful Hamilton East federation home was to create light-infused and timelessly sophisticated spaces for my client. This is proof in the success of choosing the right colour scheme, the use of mirrors and light-toned furniture, and allowing the beautiful features of the house to speak for themselves. Who doesn’t love the chandelier, ornate ceilings and picture rails?!
Find the right local pro for your project

The mud room in this Bloomfield Hills residence was a part of a whole house renovation and addition, completed in 2016. Directly adjacent to the indoor gym, outdoor pool, and motor court, this room had to serve a variety of functions. The tile floor in the mud room is in a herringbone pattern with a tile border that extends the length of the hallway. Two sliding doors conceal a utility room that features cabinet storage of the children's backpacks, supplies, coats, and shoes. The room also has a stackable washer/dryer and sink to clean off items after using the gym, pool, or from outside. Arched French doors along the motor court wall allow natural light to fill the space and help the hallway feel more open.
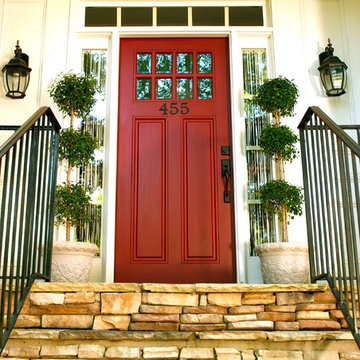
Added a pop of red and some fun numbers and topiaries to make this front porch say "Come on in":)

As seen in this photo, the front to back view offers homeowners and guests alike a direct view and access to the deck off the back of the house. In addition to holding access to the garage, this space holds two closets. One, the homeowners are using as a coat closest and the other, a pantry closet. You also see a custom built in unit with a bench and storage. There is also access to a powder room, a bathroom that was relocated from middle of the 1st floor layout. Relocating the bathroom allowed us to open up the floor plan, offering a view directly into and out of the playroom and dining room.

The entry foyer sets the tone for this Florida home. A collection of black and white artwork adds personality to this brand new home. A star pendant light casts beautiful shadows in the evening and a mercury glass lamp adds a soft glow. We added a large brass tray to corral clutter and a duo of concrete vases make the entry feel special. The hand knotted rug in an abstract blue, gray, and ivory pattern hints at the colors to be found throughout the home.

This mudroom accommodates the homeowners daily lifestyle and activities. Baskets and additional storage under the bench hide everyday items and hooks offer a place to hang coats and scarves.
Traditional Entryway Design Ideas
1
