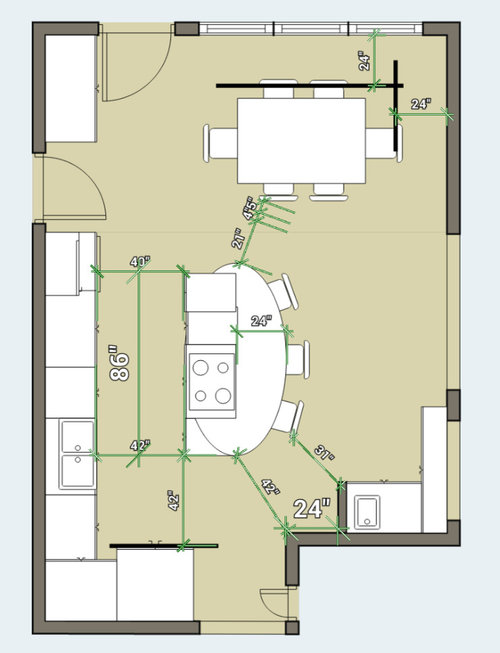Please comment on my proposed kitchen layout
Renee Kirkwood
5 years ago
Featured Answer
Sort by:Oldest
Comments (7)
sheloveslayouts
5 years agoRelated Discussions
Layout my kitchen!
Comments (15)The first thing I require each of my clients to do before even starting the design layout is to choose their appliances. Your kitchen designer will need the manufacturer's specifications to know what size to make the cabinets to accommodate them. Be aware that there is required distances needed around and island, typically 36" up to 48" depending on placements of appliances. This will dictate the size and shape of the island. Clean lines, simplicity, innovative materials like glass countertops, exotic woods or Italian veneer slab doors, flip or lift up doors can add unexpected touches to a modern/ contemporary space. Here are some photos of one of my favorite Euro Modern kitchen I did for one of my clients not long ago....See MoreBuilding a new house - kitchen help please
Comments (40)We got the IKEA shelves that are pictured in the butlers pantry photo I posted when we were on holiday in Melbourne, Australia. We don't have IKEA here in New Zealand! Hubby is going back over in May/June so will get him to get more of that sort of thing when there. We would pay about 4x the price for that sort of thing here in NZ. I need to work out what I will do now where the fridge was and there is the angle change (does that make sense?)....See MoreLayout dilemma
Comments (5)Thanks for responding. We're in Auckland, New Zealand and close to the sea. Outdoor living is quite important but it does get chilly in winter so it's a balance. There are three adults and two young children in the household (one of the adults is an Au Pair who likes to spend time in her own room in the evenings). The kids will watch their cartoons generally in the morning and a bit before dinner. Then in the evening my husband and I will relax and watch TV. Right now the kids' toys are in the family room downstairs. We are foodies and like cooking. Generally when guests come over we all hang out in our small kitchen at the moment. The dining table we use for every meal time. We also like the idea of being able to get to the deck from the kitchen, rather than having to carry food in summer through the lounge/dining. The entry way is that big in order to reduce on the structural work but also in order to ensure that the door to the staircase is not in the lounge....See MorePlease help with my kitchen makeover
Comments (16)Your suggestions are really greatly appreciated. My town house unit is under complete exterior re-cladding works, prompting quite substantial interior makeover (i.e installtion of ducted air con, replacing wall to wall carpet with timber upstairs, and tiles in open space downstaris, replacing creamy wall paper will be replaced with neutral white paint. So my green kitchen with creamy formica counter (bench) top should go. I don't hate green simply had egounh of it after long 15 yeras! My small U shape kitchen is due for complete makeover, I think! I'll probably go with new cabinets (lower one for microwave) up to the ceiling, when move fridge at the end I'll go with panel with matching colour up to the ceiling, expanding counter top on the other side to the fridge. I guess that removal of the cupboard can be compesated with extension of the counter top so we can fit 3x drawer underneath and cabinets up to the ceiling can provide some useful storage space. Backsplash in same white palette or darker in contrast? Your kind ideas please!...See Morenjay
5 years agojpp221
5 years agoDishington Construction - Jensen Hus
5 years agoHU-356282922
last yearRedRyder
last year
Sponsored






felizlady