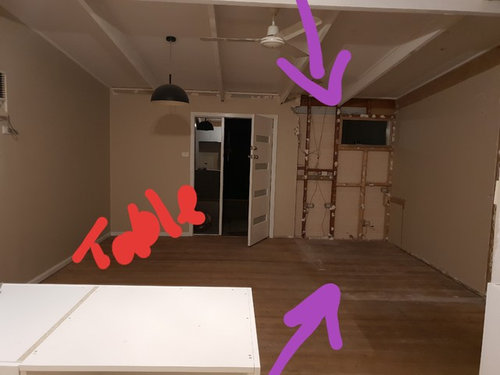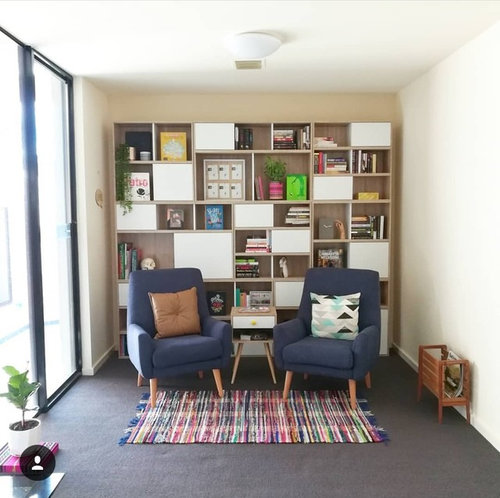Hi,
We are undergoing renovations to our kitchen and front living space, photo number one shows the progress and the space we're working with taken from the kitchen. As you can see the dining table will go on the left of the front door, what would you do with the space on the right? Layout and furniture suggestions? Toying with the idea of something like the second photo, with a bookcase and arm chairs. Or should we put a larger L shaped couch? We have a separate larger living space with TV. There will also be a floor lamp somewhere on the right for lighting.
Cheers!





Dr Retro House Calls
Related Discussions
Help! Layout Out Ideas Needed
Q
Ideas needed to finish the living room?
Q
Please Help!! How can I arrange/design this small living space?
Q
Modern Floor Plan Layout ideas
Q