Odd room layout - 2 focal points needed
Carie Vanderlinden Swanson
3 years ago
We are looking to redo the room. We can't do anything more than buy updated furniture but we are struggling to figure out the best configuration for our room. We use this room primarily for watching TV and when it's cooler we run the fireplace..mostly for ambiance since we live in So. Cal. We have a huge window on one side and a wall on the other. Normally we might consider putting the TV above the Fireplace but since it has a huge mirror we can't do that. Do you have any ideas on how to use this room more effectively? dimensions are: walls on both side of entry are 45in. the wall next to the window (left) 62in, window 104.5, wall to right of window 63.4. Wall with fireplace is 183 in, the wall on the kitchen side is 27.6 in, opening to kitchen 60.56in, long wall to the right of the opening is 141 in.
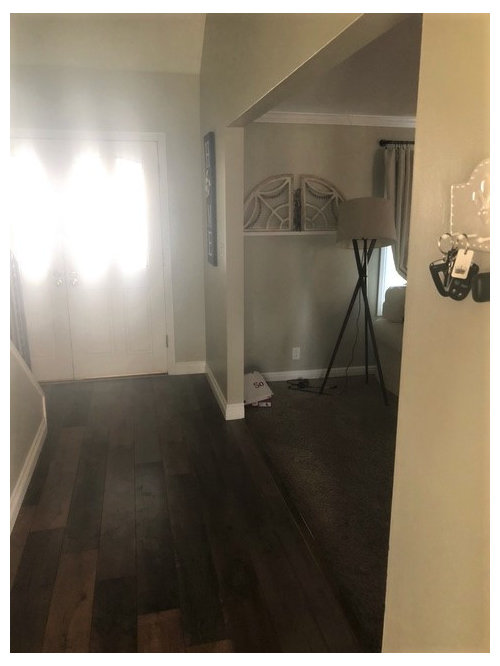
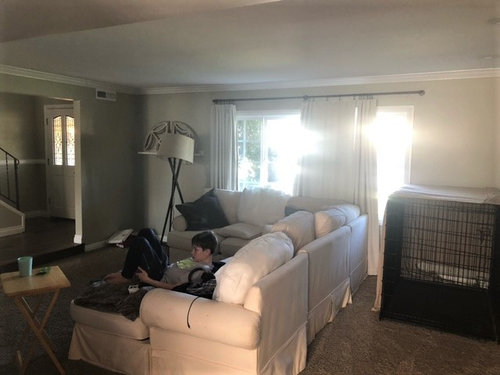

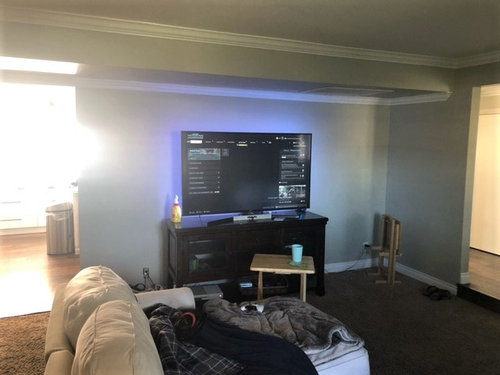
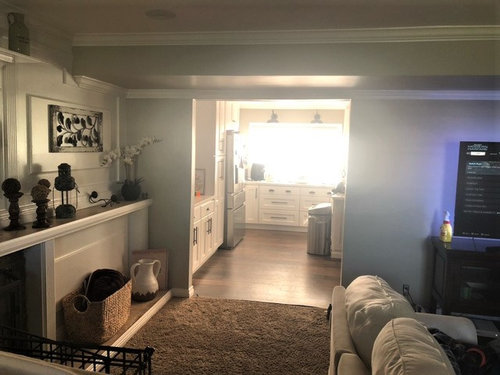
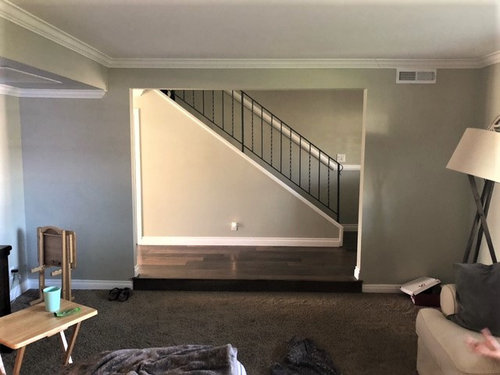



Valinta
Andrea Mason
Related Discussions
Too tidy with no design in our living room
Q
Looking for help on bedrooms layout
Q
Need help with recovering couch
Q
Countertop conundrums
Q