Feedback on house design
kendogc
3 years ago
last modified: 2 years ago
Featured Answer
Sort by:Oldest
Comments (63)
kendogc
3 years agoRelated Discussions
Beach house - Front Yard design /landscaping
Comments (4)Not sure where you're located, but a gravel driveway may help to soften the house versus asphalt or concrete. Soften up the area with grasses. Here's a link to a photo of grasses with a hot color palette http://www.spacemakerpress.com/catalogue/catimages/st05imgb.jpg You can always choose a more muted color palette as well. I would definitely tier the plan heights so they're taller against the house and gradually get lower. It would help to bring the house to human scale and not appear towering above. The pathway could be in a natural stone - the same color as the gravel driveway (if you can do gravel)....See MoreFeedback needed on my reno design
Comments (2)Hello Matt - I am an independent Interior Designer and Colour Consultant based in Cambridge - I would be pleased to have a look over your proposed plans. I work with local builders and suppliers and can of course help with your colour choices and drapery. If you feel you need more help please contact me to discuss the services I offer. Looks like an amazing renovation for your and your family! www.cambridgecolour.co.nz elizabeth@cambridgecolour.co.nz Elizabeth; 027 275 9779...See MoreFloor plan feedback
Comments (3)Hello Jess. Some concern with your laundry and living room entry door, this is a high traffic area and you have door collision. Would you consider flipping the laundry and having access from the garage? If not consider some folding doors instead. For the ensuite layout I would switch the toilet and vanity but use the bedroom wall to house the vanity. Consider a sliding door shower. Just wondering if you would square off bedroom 2, it seems the extra space in the master is wasted anyway. Bedroom 2 could put a desk there, another bed, just seems a bit more practical. Hope this helps! Congrats :)...See MoreDowndraft extraction feedback
Comments (0)Hi - we are going to renovate our kitchen. I’m interested in the idea of downdraft extraction as I don’t want to distract from the kitchen view and scenery. It would be fitted to an external wall in the house. Honest feedback please! Do they do the job better or worse than ceiling or cupboard mounted ones in terms of removing cooking odours and fats. Maintenance?? Cleaning??...See Moreoklouise
3 years agolast modified: 3 years agokendogc
3 years agosiriuskey
3 years agosiriuskey
3 years agomacyjean
3 years agokendogc
3 years agolast modified: 3 years agokendogc
3 years agoKate
3 years agosiriuskey
3 years agolast modified: 3 years agokendogc
3 years agodreamer
3 years agokendogc
3 years agosiriuskey
3 years agosiriuskey
3 years agokendogc
3 years agosiriuskey
3 years agokendogc
3 years agolast modified: 3 years agosiriuskey
3 years agokendogc
3 years agosiriuskey
3 years agokendogc
3 years agodreamer
3 years agokendogc
3 years agolast modified: 3 years agosiriuskey
3 years agokendogc
3 years agosiriuskey
3 years agoKitchen and Home Sketch Designs
3 years agosiriuskey
3 years agokendogc
3 years agolast modified: 3 years agodreamer
3 years agokendogc
3 years agolast modified: 3 years agokendogc
3 years agokendogc
2 years agooklouise
2 years agodreamer
2 years agolast modified: 2 years agokendogc
2 years agokendogc
2 years agolast modified: 2 years ago

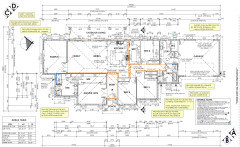
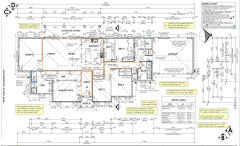
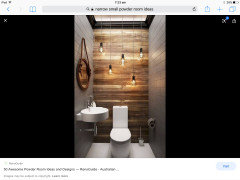
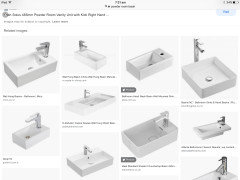
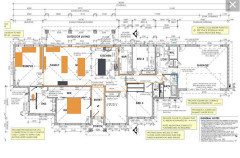
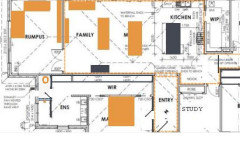
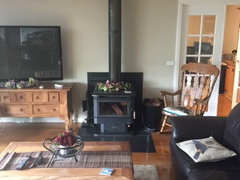
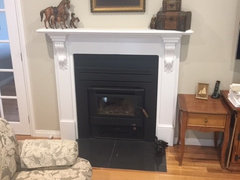
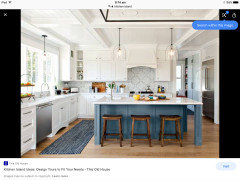
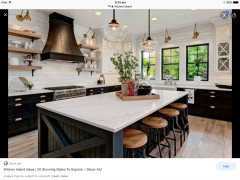
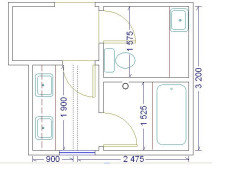
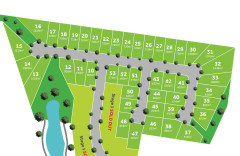
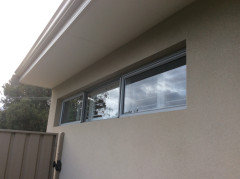
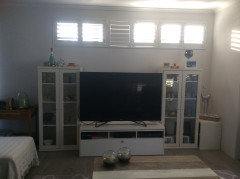




mummagabz