1970s split level reno layout possibilities
h101
2 years ago
Featured Answer
Sort by:Oldest
Comments (9)
User
2 years agooklouise
2 years agolast modified: 2 years agoRelated Discussions
Help! Not sure about house room layout, especially location of kitchen
Comments (17)Thank you everyone for your comments. We live outside Christchurch, and the house was badly damaged in the quakes here. The post-quake rebuild process could safely be described as slightly chaotic, and the house company I am using are located some distance away (like on the North Island), which is why discussion with the architect has been - em - less than optimal. The architect threw something at me to get me out of my comfort zone I think and this is what's freaking me out! I think the windows on the east side are to come (no reason for them not being there), and probably a skylight in the kitchen roof. The section of land is narrow and steep, (this is a historic port town and with access from the south (where the view is); there is no parking other than on the street (south). Patricia - the laundry doesn't sit right with me either! Looks a bit like it's been glued on the side of the hosue. And it is too small as it is to store coats, shoes etc. This is the access to the back garden - thus the door (also means muddy boots can be dumped when we come in!). Entering a house through a living room is very common over here, especially where space is at a premium (small section, small house footprint)....See More1940's NZ kitchen - small, awkward-ish layout.
Comments (121)I would suggest you take out the cabinet that is to the right of the stove and use it elsewhere in the house -- perhaps in the bathroom or dining room with a hutch above it. Then, I would suggest you have someone install a lazy susan cabinet in the corner between the sink counter and the stove, meaning you would move the stove down a bit and have a small cabinet/counter top to the right of the stove. I would suggest you have the cabinets refinished in white and then paint the walls a pastel you like. If you would prefer white walls, then add white-painted crown molding and paint the ceiling a light neutral blue, such as Sherwin Williams Niagara Falls Blue. Then, I would suggest you choose a favorite accent color and use this sparingly in accessories like towels, pot holders, small vases or floral arrangements, and a valence above the triple windows. For a genuine 1940s look, you might have white ceramic square tiles with a rectangular red border installed as a back splash behind and above the stove. If you are replacing counter tops, I would suggest a light color such as white with a beige or light grey vein or striation for some sort of pattern. You might be able to find the same color and design in floor tile OR opt for a wood floor as another poster suggested....See MoreBest bathroom layout for my first house? Help please!
Comments (14)We have a 900x900 shower and it's plenty big enough. Neither of your proposed layouts looks that great, to be perfectly honest, sorry! In the first layout, you could improve it quite a lot by swapping the toilet and vanity (centre the toilet under the window on the bottom right of the picture if possible), and having the shower door on the other wall (beside the door). Then, you could have a towel rail on the wall beside the door (i.e. behind the door when it's open), which would be accessible from the shower but hidden when the door was open. An 800x1200 shower might be a good size for your space. You'd have to choose a toilet that doesn't protrude too far, plus a narrow vanity. With that layout, you could have a long but narrow wall-hung vanity, with a big mirror covering the wall between the windows, which would make the room feel bigger and would give a good amount of storage. Also, you may find this helpful: http://www.houseplanshelper.com/small-bathroom-floor-plans.html?utm_content=buffer4aa20&utm_medium=social&utm_source=facebook.com&utm_campaign=buffer...See MoreHome renovation - advice on layout
Comments (2)As well as echoing homeprojects advice , a few other things that look a bit 'funny' to me . Firest thing I would say is I'm on a 13" tablet , so everything is small , and I can't read quite a bit , like measurements , but I think I've got a fair idea of the design . TRhe other thing is that it says proposed groundfloor , but there's no stairs I can see , so is there an upstairs , and if so , what is there , and how do you get there ? The garage looks small , if its to scale you won't fit tools or the other 1001 things in there , you'll bash the car doors on each other , no bikes , all problems , nothing much positive . The laundry looks weirdly positioned , on several 'levels' . I'd possibly move/rearrange things so the laundry was about where the pantry is , with an external door . That means though the pantry has to go somewhere , so maybe where the bathroom is , and move the bathroom to where the laundry is ? Another , more logical ( to me anyway ) option would be a long ( or wide -- widthwise behind the kitchen ) pantry , and a long laundry that slots between the 'left' bedroom and the pantry . Basically , split the existing pantry and bathroom down the middles horizontally , whereas now it is vertical . That gets that bathroom closer to the bedrooms ( by moving it to the proposed laundry site ) , but also closer to the hallway for guests . The master with ensuite in the middle is unconventional , not neccessarily bad , but most people would expect the master to be the front bedroom . More an observation than a criticism , but of course , up to you ( and whether you intend to resell ) . And my final observation -- the lounge looks cramped , even the dining is a bit of a compromise . If there is another storey , that may answer that , but its got me confused . Some rooms are quite large and not quite indulgent , but generous -- others are smaller than I'd expect . Just my weird take ....See Morebigreader
2 years agoKate
2 years agoCompass Kitchens
2 years agoh101
2 years agoKate
2 years ago


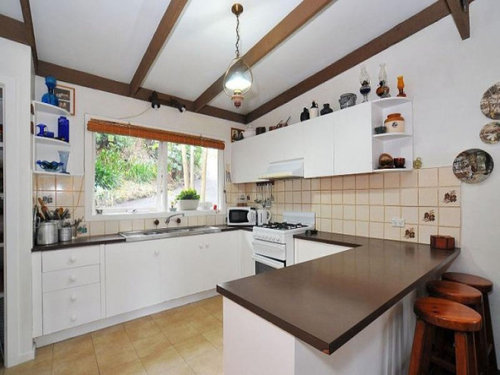
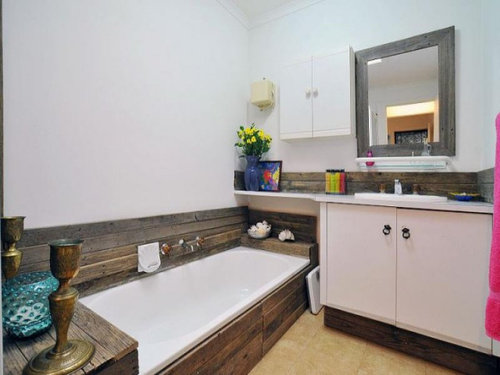
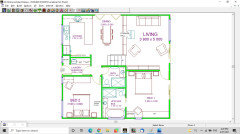
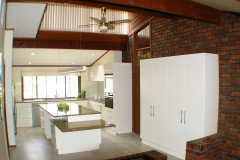
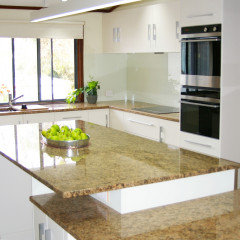
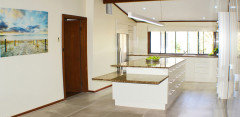
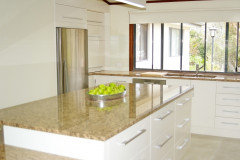
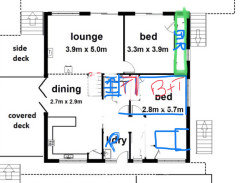


h101Original Author