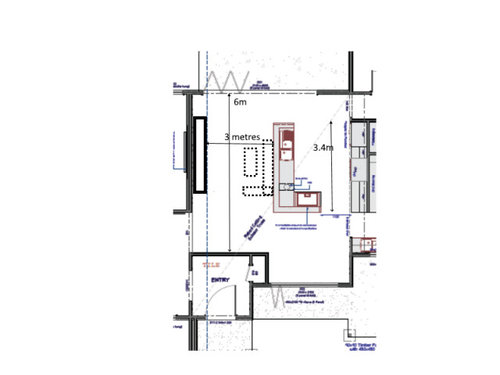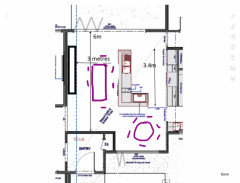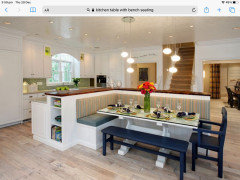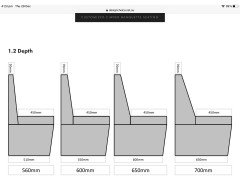Arranging dining room. Can space wizards help please?
Lorraine Cobcroft
last year
Featured Answer
Sort by:Oldest
Comments (10)
dreamer
last yearRelated Discussions
Building a new house - kitchen help please
Comments (40)We got the IKEA shelves that are pictured in the butlers pantry photo I posted when we were on holiday in Melbourne, Australia. We don't have IKEA here in New Zealand! Hubby is going back over in May/June so will get him to get more of that sort of thing when there. We would pay about 4x the price for that sort of thing here in NZ. I need to work out what I will do now where the fridge was and there is the angle change (does that make sense?)....See MorePlease Help!! How can I arrange/design this small living space?
Comments (13)Try this. Hang the television to the right of the wood stove on the wall opposite the french doors. Use the wall with the high windows for a looong sofa and add two chairs across / angled slightly - low back so you can look over one to television. use console / sofa table on entry /bed door wall just past where entry door opens so you have a lay down surface. Forget glass, it isn't for this era and won't make it feel bigger. Paint ALL french doors inside and out and small windows and entry door same color and trim same color too. Try a charcoal rather than a black - something in the blue-green-gray shades like new providence navy. do all the walls in kitchen and living in a warm white - this tone has the wood as an undertone - http://www.benjaminmoore.com/en-us/paint-color/woodash then, for the cabinets . . do a bungalow thing and go deeper on the cabinets to a classic drabware tone - with the wood walls and floors / try bm bracken biscuit http://www.benjaminmoore.com/en-us/paint-color/brackenbiscuit these will all go together like gangbusters, keep it light and bright but interesting and work with a new blue green gray back door in a tone like bm beach glass http://www.benjaminmoore.com/en-us/paint-color/beachglass templeton gray as a counterpoint on some craigslist piece of furniture . . add warm undertone tan and oatmeal nubby tweed upholstery to start . . the teal navy gray will work with the black iron stove and accents without going black. start keeping the left door to the kitchen closed and get a door stop to hold the other one open permanently . . this will work because you need a little more wall to make the tv work well - in the kitchen, pull your table away from the wall just a tad - consider a padded bench on the wall to provide a kind of sitting space in there and put the chairs across - if you shift your television to the wall (high enough the heat is not an issue , you can still have big speakers work well - and remote the media equipment - run the wire and patch the holes. Hang it mid-height - eye level when you sit plus 15 degrees . . check out the amazing sconces you can put on the entry wall - shades of light petersik pendant with home-made trim wood brace to pump it out from the wall since the power is high? over the console? round wood table in middle - even a hd butcherblock round on a painted drum base in trim tone? With those tones - teal gray, biscuit, creamy off-white, muted blue-greens - paint your white chairs and a hand me down bench wythe blue and find a graphic sunbrella print with a little blue green, chocolate and orange for cushions and pad skirts with velcro at the table . . make a galvinized pipe leg / plank 1 x 12 / clear finish console for behind the door . . now you are cooking with gas . ....See MorePlease help with my kitchen makeover
Comments (16)Your suggestions are really greatly appreciated. My town house unit is under complete exterior re-cladding works, prompting quite substantial interior makeover (i.e installtion of ducted air con, replacing wall to wall carpet with timber upstairs, and tiles in open space downstaris, replacing creamy wall paper will be replaced with neutral white paint. So my green kitchen with creamy formica counter (bench) top should go. I don't hate green simply had egounh of it after long 15 yeras! My small U shape kitchen is due for complete makeover, I think! I'll probably go with new cabinets (lower one for microwave) up to the ceiling, when move fridge at the end I'll go with panel with matching colour up to the ceiling, expanding counter top on the other side to the fridge. I guess that removal of the cupboard can be compesated with extension of the counter top so we can fit 3x drawer underneath and cabinets up to the ceiling can provide some useful storage space. Backsplash in same white palette or darker in contrast? Your kind ideas please!...See MorePlease help with fabric colour suggestions - been dithering for a year
Comments (30)I am blown away from down under by the help that you all have freely given .... thank you sooo much indeed. who would have thought after a year of anguish that I would be put out of my misery! If I do go for the atlantic for chairs I will bring in plum touches and vice versa. Will now need to go and find some plum that closely aligns with your suggestions. Thanks for saying we can keep table! It is a good solid NZ made oak one ... chairs were all the rage back about 18 years ago! Now need to go! I will put up a pic of a rug that was quite nice but rather expensive so ... might be in an hour or so. Thank you so much again....See MoreLorraine Cobcroft
last yeardreamer
last yearLorraine Cobcroft
last yearLorraine Cobcroft
last yearLorraine Cobcroft
last year









dreamer