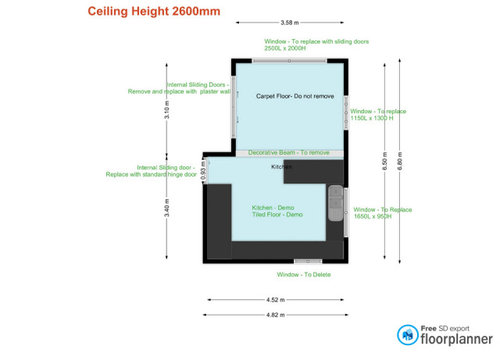Master Bedroom Renovation Floorplan
Would love some input on how best to layout my master bedroom. We have a fairly blank canvas, the space is currently a kitchen/dining however we need to utilise plumbing along the rear right hand wall as the ceilings underneath don't have more than 200mm clearance anywhere other than that right rear side (due to kitchen cabinet bulkheads which have 500mm clearance) as the rest of the ground floor ceiling is concrete slab then false gyprock ceiling. So the shower must run along that side (toilet can be trapped outside the house so that is less of a concern but it does need to sit on an external wall which is right and bottom of photo). Plumbing also already exists where the shower is (old kitchen sink).
Shower we are wanting to have a double shower, the window is another constraint of ours and as it faces north, I would prefer not removing completely and rather a like for like replacement to save on cost however we are removing a wall on the eastern side of the building due to the shower screen running directly into it, so open to other ideas that i haven't considered.. Attached demo plan for context.
I have played around with 2 possible floorplans, the distance between the wall and the bed on option 2 is concerning however but i do like the idea of facing out to the large window which is looking out over bushland and a river.
The only walls which are flexible are the internal walls. Perimeter walls of the master bedroom suite can't be changed.
Thanks in advance.







Pam Mataari
dreamer
Related Discussions
Floorplan- walk through laundry to get to bathroom
Q
Configuring floor plan
Q
Double check my floor plan!
Q
New Home Floor Plan
Q
dreamer
oklouise