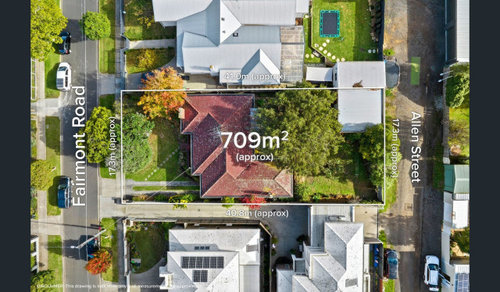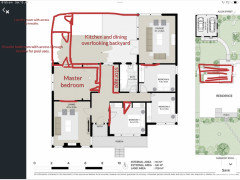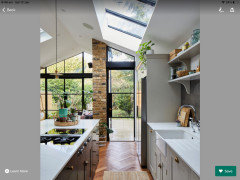To Knockdown Rebuild or Renovate?
Richard Wood
3 months ago
Featured Answer
Sort by:Oldest
Comments (6)
User
3 months agoRelated Discussions
Need help for exterior fixes for log house with an identity crisis :-)
Comments (19)Hi pjfee2...thanks for your ideas. Have to admit I have not given the reno in MT much thought this summer, here!! Actually been finishing our beach house re-build down here and a bit 'reno'd out' to be honest. BUT we head back in just over a month so it’s time I did give it some serious thought, so your comments very much appreciated. Already got builders organized so that’s a start LOL I love the idea of adding stone on the outside to the turret part – but guessing that is as far as the budget would stretch. The siding is in good shape so need to stain it to work. Love the idea of pulling a color from the turret stone to do this. Will get a stone that has some of the log house gingery color in it and then stain the newer part of house a tone of this?? So far I’m sure we will · Rebuild the deck to run across the front of the house and form the roof over the front door entryway · Make the entry way wider and mud room inside bigger · Replace the small window to the bathroom with a door off the deck, matching the French doors. · Replace the tiny window in the turret with a longer one. · Cover turret with schist or stone cladding Not sure about replacing the windows under the deck. Added a picture of them from the inside. This living space is the hardest to figure out how to furnish in this house. It has quite a lot of light from a large window on the left wall - out of this shot - and across the back of the room through a wide door way to the room at the back. Thinking of opening up this wall? And from the inside they seem pretty well balance? Big problem in that room is that there is not a lot of places that we can use to create a sitting area. Need to get a couple of sofas in there and push them around to see what will work. It has 4 doors leading off and as you can see large log posts dotted about!! ANDd a stairwell going down to lower level and garages. Not a lot of space to play with. OK time for another coffee...its 7.30am down here!!...See MoreBathroom
Comments (4)Have lived in places with a tiled window -- tile the sides and top as well as the ledge, so that you go right up to the caulk/frame/glass. Works to let out some steam and store shampoo too!...See MoreAn old beach house badly needing a paint job!
Comments (41)The setting is quite tropical, so a darker scheme with white trims has such a tropical holiday feel. You may consider using a concrete face brick for the lower section. This will be modern, and eliminate the need for painting, while still creating contrast with the upper level. Try a colour for the main house like Resene Evolution, or Quarter Evolution, both would be perfect for your style of home. The colour scheme that we recommend for you is our Rainforest Board which includes everything you need to bring the look together! https://www.bodoboards.com.au/collections/paint-concept/products/rainforest-paint-concept We would love to see updates as you go.. its going to be great!...See MoreFloor Plan Ideas
Comments (7)Hi IdaC, I had the pleasure of living in a California Bungalow many years ago now that had almost exactly the same plan as yours apart from a few modifications that your house has had. The living and master bedroom were switched and the ensuite was just a bathroom from the hallway. The problem with the house plan is the blocking of the rear of the house by the kitchen wall to the hallway and so the circulation goes around through the dining. If you want to alter the layout for a more modern lifestyle with good access to the back yard, I would make the living room another bedroom and put in a new long but narrow bathroom occupying some of the current dining room or possibly part of the existing living if you don't mind a smaller bedroom. The new bathroom can be just 1200mm wide having a 1200 long shower against the outside wall with a high window in it and then the toilet and the vanity near the door. Put the plumbing on the new living wall unless you install full length wardrobes on the wall between it and the new front bedroom. Then I'd delete the back bathroom and make that and the laundry into a walkthrough scullery and laundry and keep the outside door. Put a galley kitchen along the central back wall of the house with an island facing a new dining area where your current kitchen is with double glazed doors to the front hallway. Then make the back bedroom and 3/4 dining room, the living room and open that up to the rear yard. Ideally you'd want the living space on the North side of the house and the plumbing areas on the South, but that might be an expense too far. You could build a really great outdoor entertaining space outside the living room that links with the backyard bungalow if that became an overflow living area/man-woman cave!!!! or just a granny flat or office. If you want to do it in two stages, start by builing the new bathroom and opening up the back bedroom and 3/4 dining into the living room. That way you can start with the three bedrooms where they intend to be. Then you can look at doing the kitchen, scullery, laundry and dining when you are ready and either set up a temporary kitchen in the living space or eat out for a few weeks between when the old kitchen is removed and the new one becomes usable. Good luck, Christine....See Morebigreader
3 months agodreamer
3 months agodreamer
3 months agoKitchen and Home Sketch Designs
2 months ago









Kate