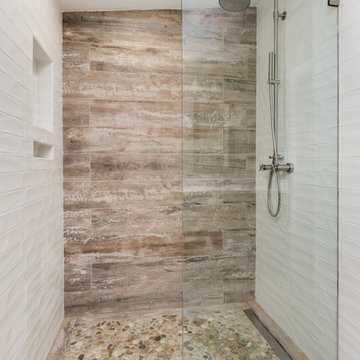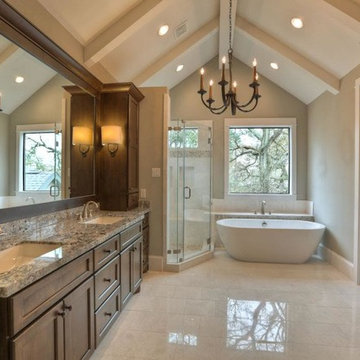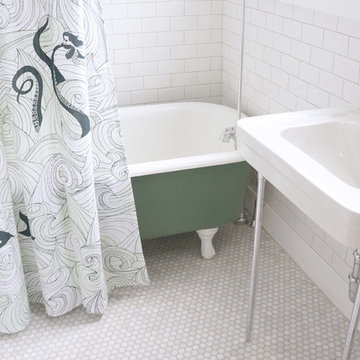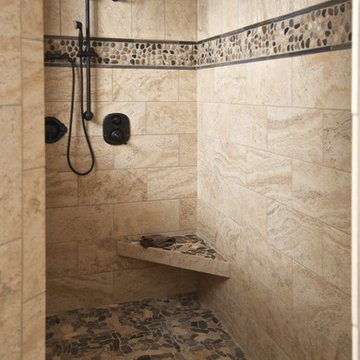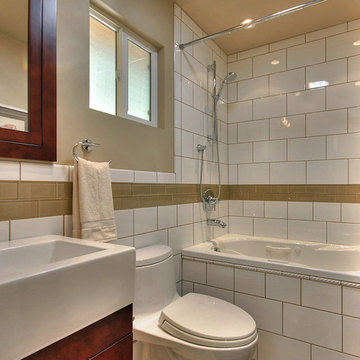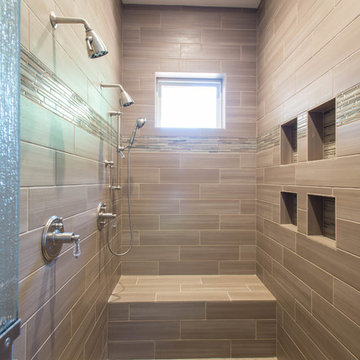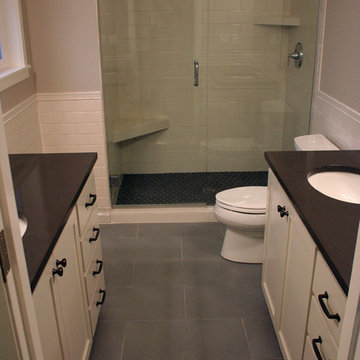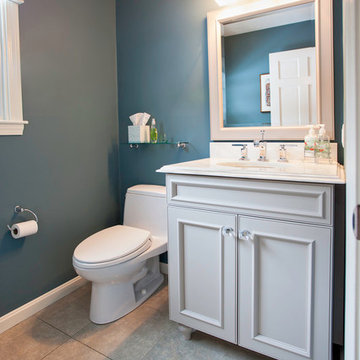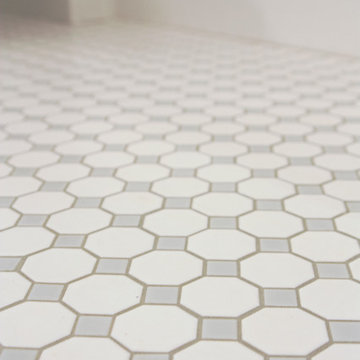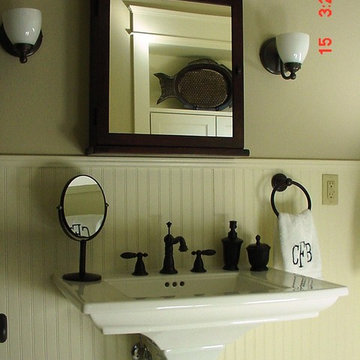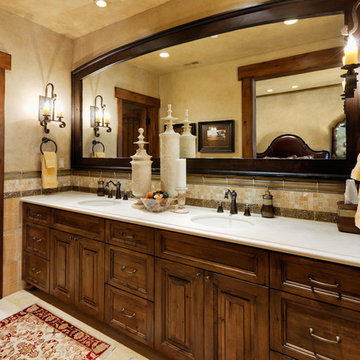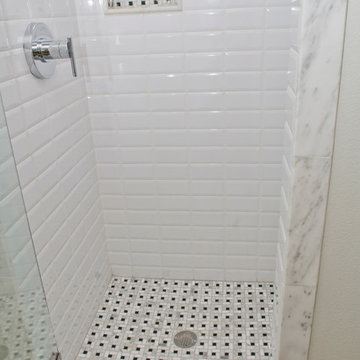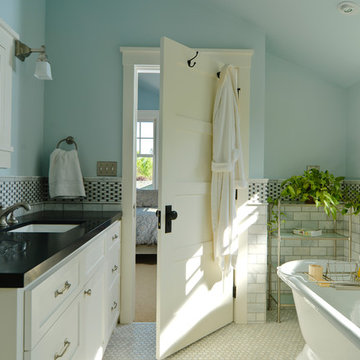Arts and Crafts Bathroom Design Ideas
Refine by:
Budget
Sort by:Popular Today
61 - 80 of 53,168 photos
Item 1 of 2
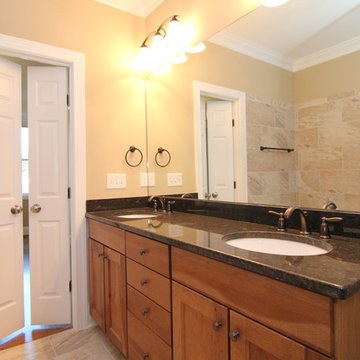
Dual doors lead to the master suite. A large mirror runs along the his and hers vanity with shared drawer storage in between.
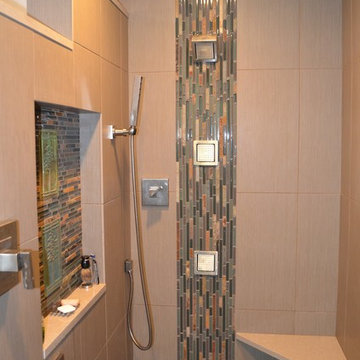
The client really wanted the shower to be a spa/hotel style showering experience. By going with the body sprays and the handheld shower they can get the full spa feel. Placing the on/off valve at the entrance of the shower means they will never have to step into a cold shower again.
Coast to Coast Design, LLC
Find the right local pro for your project
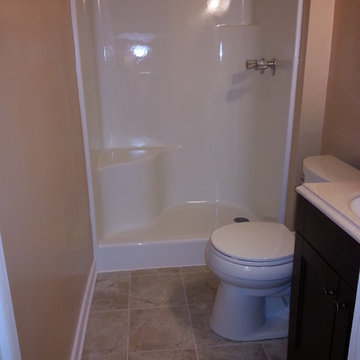
Remodel bathroom. Reglaze shower, install tile floor, install new vanity..
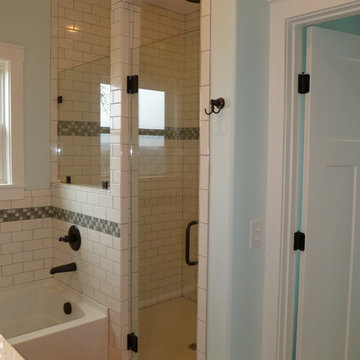
The master bath has a over sized walk in shower with subway tile and an accent band of glass tile. The frameless glass door and window panel allow for lots of natural light.
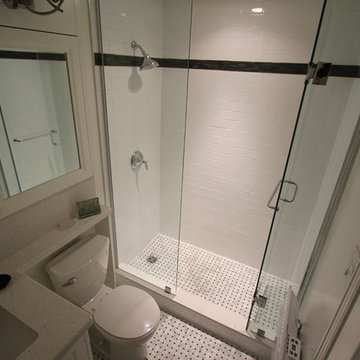
This bathroom was very small, and in a condo you are restricted on where plumbing can go. Storage needs to be maximized so the old fashioned banjo top makes a comeback in quartz. The right side of the mirror is actually hiding pipes. Genius right? Using the same floor in the shower and the bathroom gives the sense of a large space. And crown moulding with L'rail to the ceiling gives an elegant look. We loved doing this condo project. Mark and Terry were so pleased with the results.
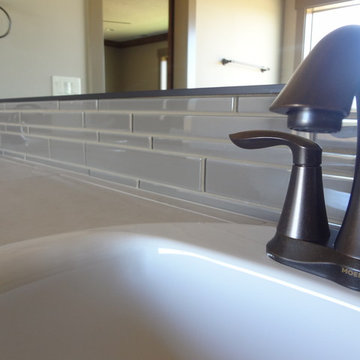
Builder/Remodeler: Bloedel Custom Homes, LLC- Ryan Bloedel....Materials provided by: Cherry City Interiors & Design
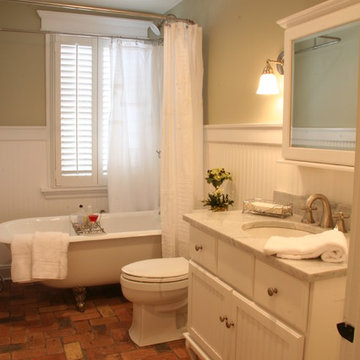
Located on a partially wooded lot in Elburn, Illinois, this home needed an eye-catching interior redo to match the unique period exterior. The residence was originally designed by Bow House, a company that reproduces the look of 300-year old bow roof Cape-Cod style homes. Since typical kitchens in old Cape Cod-style homes tend to run a bit small- or as some would like to say, cozy – this kitchen was in need of plenty of efficient storage to house a modern day family of three.
Advance Design Studio, Ltd. was able to evaluate the kitchen’s adjacent spaces and determine that there were several walls that could be relocated to allow for more usable space in the kitchen. The refrigerator was moved to the newly excavated space and incorporated into a handsome dinette, an intimate banquette, and a new coffee bar area. This allowed for more countertop and prep space in the primary area of the kitchen. It now became possible to incorporate a ball and claw foot tub and a larger vanity in the elegant new full bath that was once just an adjacent guest powder room.
Reclaimed vintage Chicago brick paver flooring was carefully installed in a herringbone pattern to give the space a truly unique touch and feel. And to top off this revamped redo, a handsome custom green-toned island with a distressed black walnut counter top graces the center of the room, the perfect final touch in this charming little kitchen.
Arts and Crafts Bathroom Design Ideas
4


