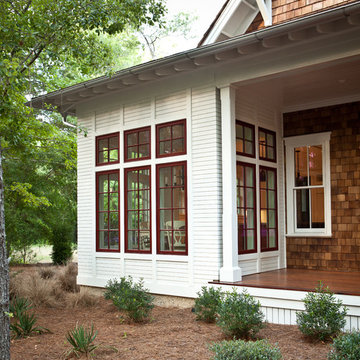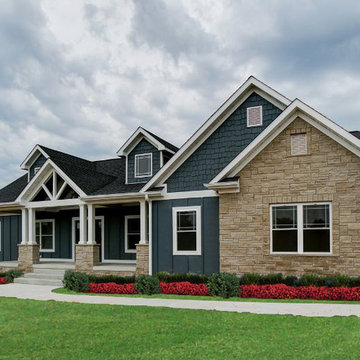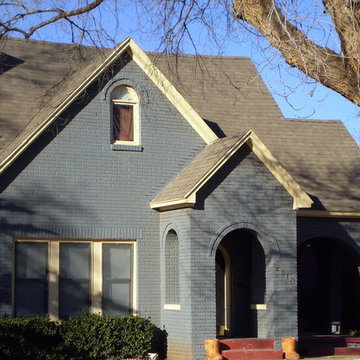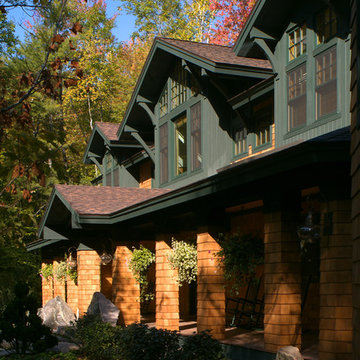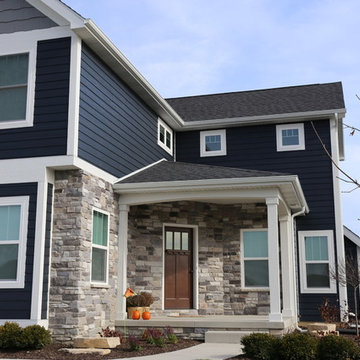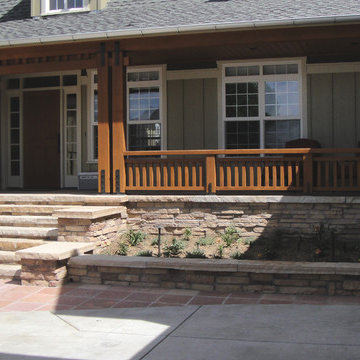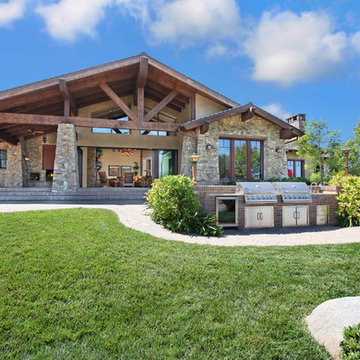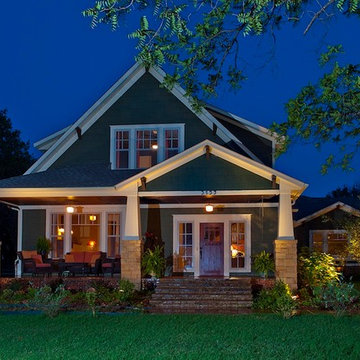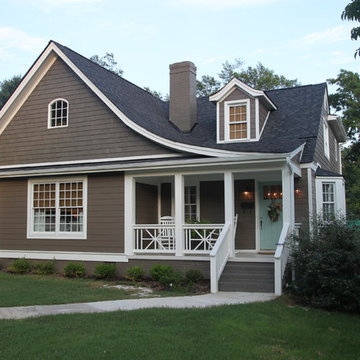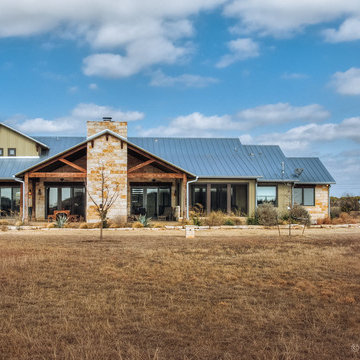Arts and Crafts Exterior Design Ideas
Refine by:
Budget
Sort by:Popular Today
81 - 100 of 68,495 photos
Item 1 of 2

After building their first home this Bloomfield couple didn't have any immediate plans on building another until they saw this perfect property for sale. It didn't take them long to make the decision on purchasing it and moving forward with another building project. With the wife working from home it allowed them to become the general contractor for this project. It was a lot of work and a lot of decision making but they are absolutely in love with their new home. It is a dream come true for them and I am happy they chose me and Dillman & Upton to help them make it a reality.
Photo By: Kate Benjamin
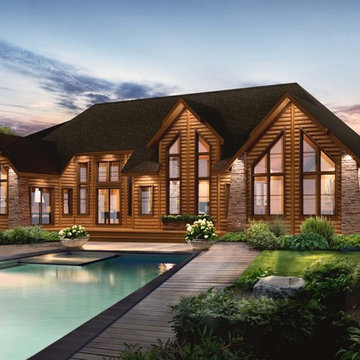
The exterior of the Tahoe is absolutely stunning with an abundance of windows which allows for the most splendid of views. You’ll love the spacious, open concept featuring a 15’X18’ kitchen and large dining area. The great room is optimal for spending time with family, or enjoying the company of friends. Make the task of laundry an easy one with a main floor laundry room with sink. When the day is done, retire to your huge master bedroom, complete with an impressive walk-in closet. More at www.timberblock.com
Find the right local pro for your project
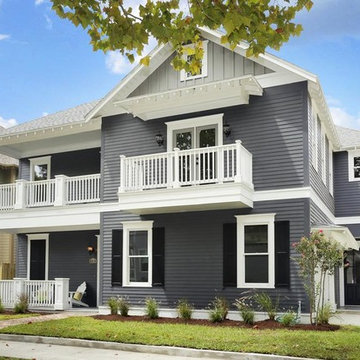
Jamie House Design provided the exterior colors, molding details, shutter design, window selection and landscaping in collaboration with P&G Homes.
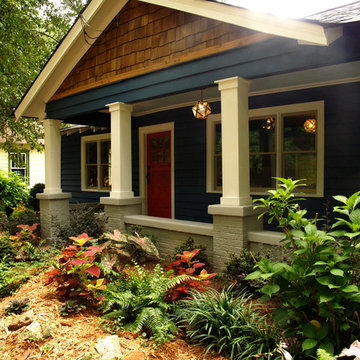
Designer/Artist Rusty Walton and I had so much fun with this curb appeal makeover! Rusty did a beautiful glazed red finish on the original door and the two of us did all the planting ourselves. And I am really bummed out that West Elm discontinued those mottled gold glass and steel pendant lights because I would so use them again on another project!
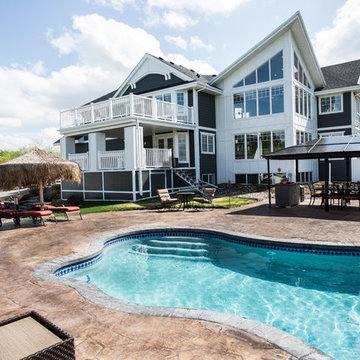
Our client came to us for a major renovation of the old, small house on their property. 10 months later, a brand new 6550 square foot home boasting 6 bedrooms and 6 bathrooms, and a 25 foot vaulted ceiling was completed.
The grand new home mixes traditional craftsman style with modern and transitional for a comfortable, inviting feel while still being expansive and very impressive. High-end finishes and extreme attention to detail make this home incredibly polished and absolutely beautiful.
The exterior design was fine-tuned with many computer-generated models, allowing the homeowners to explore each design and decide on every detail. Exterior finishes including Hardie Board siding, shake gabling, stone veneer, and craftsman style trim.
Photography © Avonlea Photography Studio

This house is adjacent to the first house, and was under construction when I began working with the clients. They had already selected red window frames, and the siding was unfinished, needing to be painted. Sherwin Williams colors were requested by the builder. They wanted it to work with the neighboring house, but have its own character, and to use a darker green in combination with other colors. The light trim is Sherwin Williams, Netsuke, the tan is Basket Beige. The color on the risers on the steps is slightly deeper. Basket Beige is used for the garage door, the indentation on the front columns, the accent in the front peak of the roof, the siding on the front porch, and the back of the house. It also is used for the fascia board above the two columns under the front curving roofline. The fascia and columns are outlined in Netsuke, which is also used for the details on the garage door, and the trim around the red windows. The Hardie shingle is in green, as is the siding on the side of the garage. Linda H. Bassert, Masterworks Window Fashions & Design, LLC
Arts and Crafts Exterior Design Ideas
5
