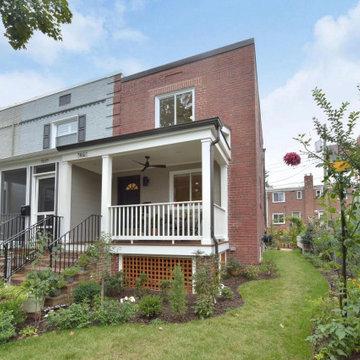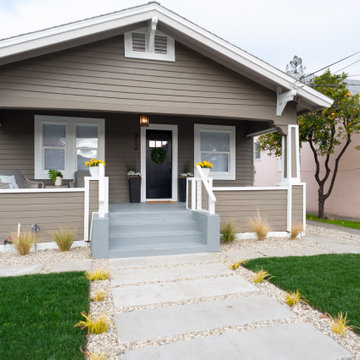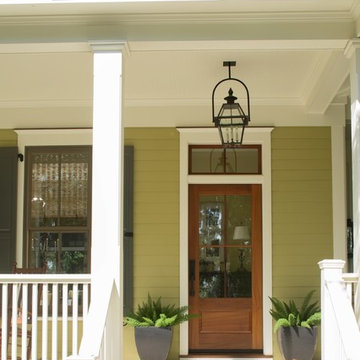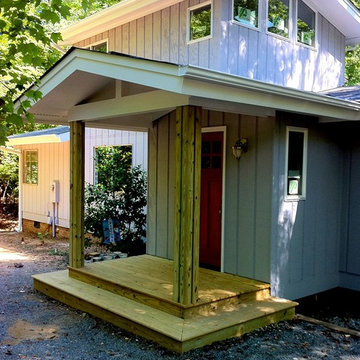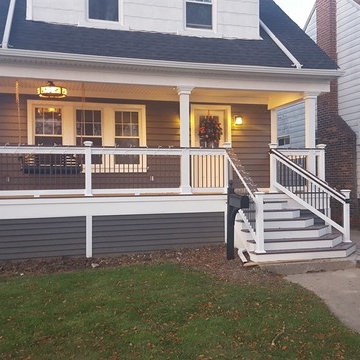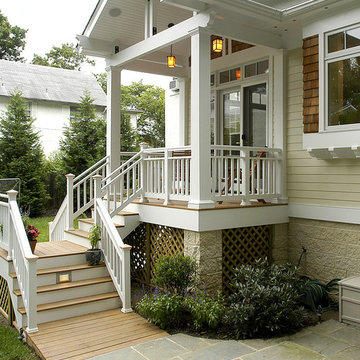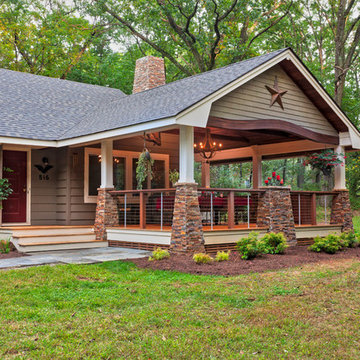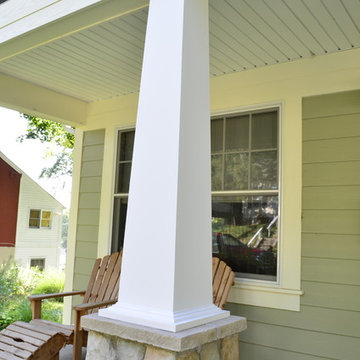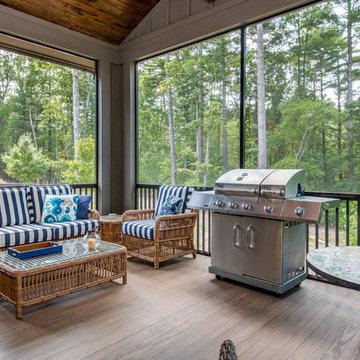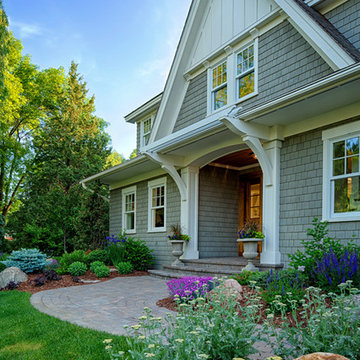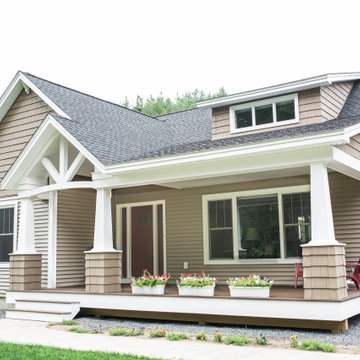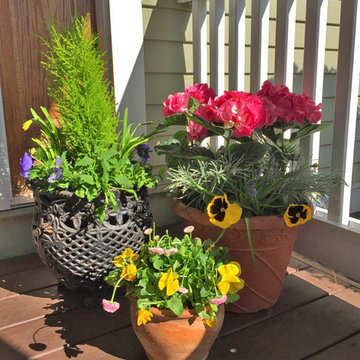Arts and Crafts Green Verandah Design Ideas
Refine by:
Budget
Sort by:Popular Today
141 - 160 of 1,083 photos
Item 1 of 3
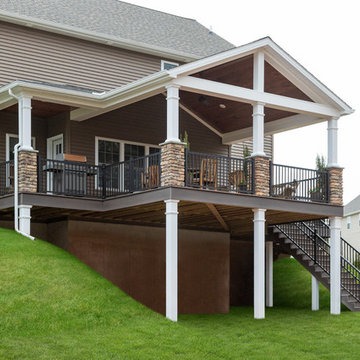
The project features a open-air covered deck with white columns accented with stone, a stained pine ceiling with recessed lighting, and composite decking and aluminum railing.
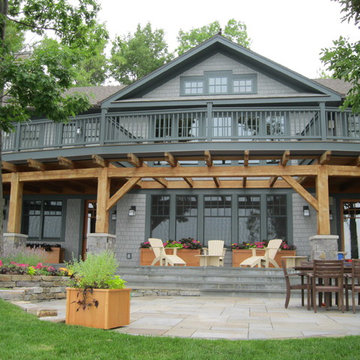
A family lodge offers lake views from a grand stone patio to more intimate balcony seating above.
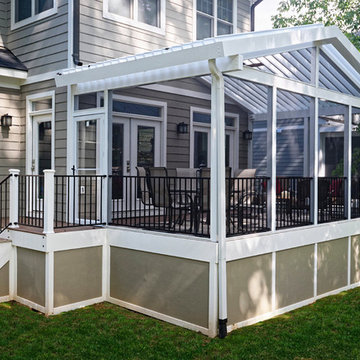
This is no ordinary screened in porch. These homeowners enjoy dappled light when the Equinox louvers are open and shade and rain protection when they're closed!
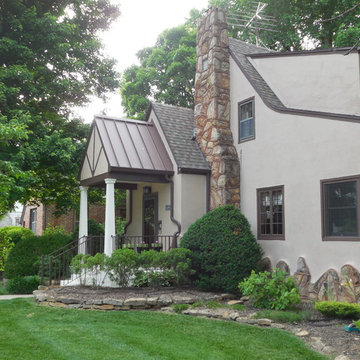
Craftsman Style Front Porch Addition. Custom Steel roof, stucco finish 'After' Photo: Marc Ekhause
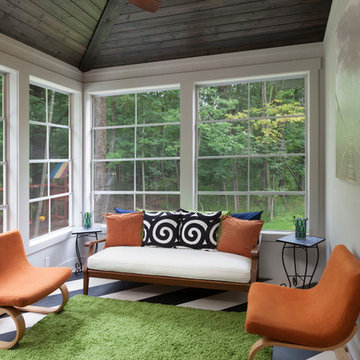
Attached screened/window porch with wood tongue adn groove painted walls and wood tongue adn groove stained ceiling; Black and white floor (Ryan Hainey)
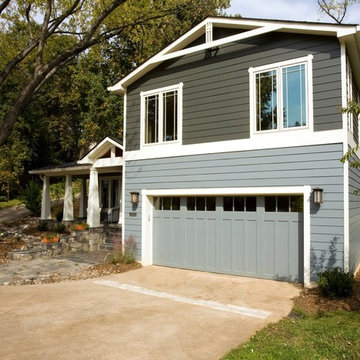
2013 CHRYSALIS AWARD SOUTH REGION WINNER, RESIDENTIAL EXTERIOR
This 1970’s split-level single-family home in an upscale Arlington neighborhood had been neglected for years. With his surrounding neighbors all doing major exterior and interior remodeling, however, the owner decided it was time to renovate his property as well. After several consultation meetings with the design team at Michael Nash Design, Build & Homes, he settled on an exterior layout to create an Art & Craft design for the home.
It all got started by excavating the front and left side of the house and attaching a wrap-around stone porch. Key design attributes include a black metal roof, large tapered columns, blue and grey random style flag stone, beaded stain ceiling paneling and an octagonal seating area on the left side of this porch. The front porch has a wide stairway and another set of stairs leads to the back yard.
All exterior walls of homes were modified with new headers to allow much larger custom-made windows, new front doors garage doors, and French side and back doors. A custom-designed mahogany front door with leaded glass provides more light and offers a wider entrance into the home’s living area.
Design challenges included removing the entire face of the home and then adding new insulation, Tyvek and Hardiplank siding. The use of high-efficiency low-e windows makes the home air tight.
The Arts & Crafts design touches include the front gable over the front porch, the prairie-style grill pattern on the windows and doors, the use of tapered columns sitting over stone columns and the leaded glass front door. Decorative exterior lighting provides the finishing touches to this look.
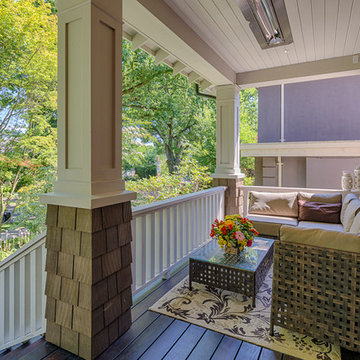
Beyond Beige Interior Design with Tavan Developments | www.beyondbeige.com | Ph: 604-876-3800
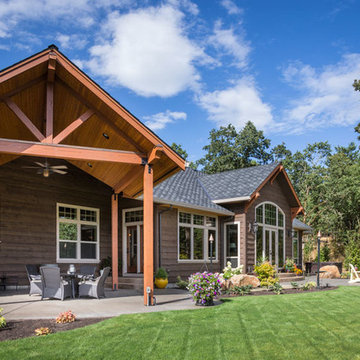
Rear patio of House Plan 9215 from The House Designers. http://www.thehousedesigners.com/plan/westfall-9215/
Arts and Crafts Green Verandah Design Ideas
8
