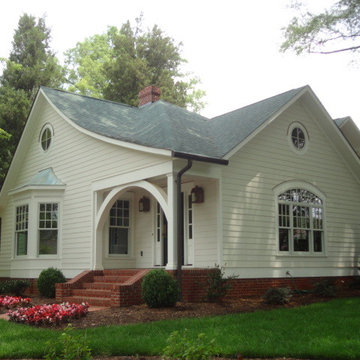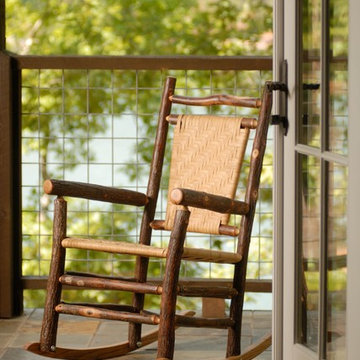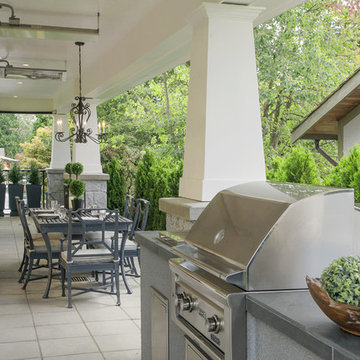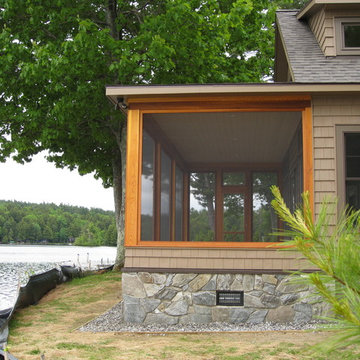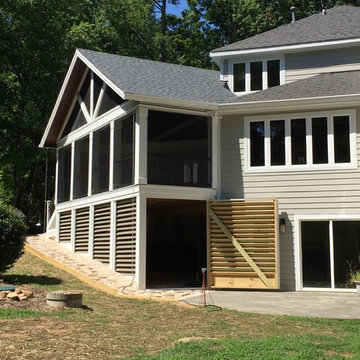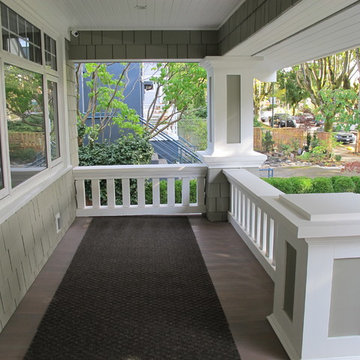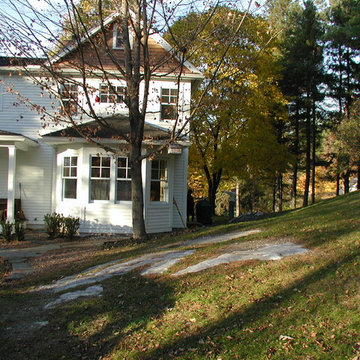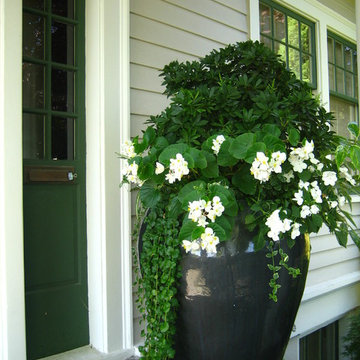Arts and Crafts Green Verandah Design Ideas
Refine by:
Budget
Sort by:Popular Today
101 - 120 of 1,085 photos
Item 1 of 3
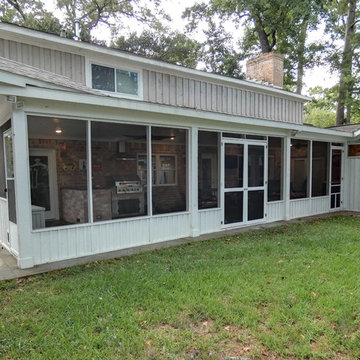
This is a patio cover and outdoor kitchen on a 1972 built house in Cypress, TX the patio is 46' x 16' and has a hot tub niche with privacy panels, is screened in and features a raised bead board ceiling, 3 60" ceiling fans, faux can lights, and a a wall mounted tv. The outdoor kitchen features granite counter tops, a sink, kegerator and grill with ventilation.
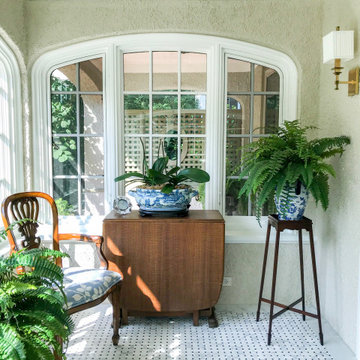
This open-air front porch was infilled with arched windows to create a charming enclosed front porch. As an extension of living space, it provides an immediate connection to the outdoors. It is an oasis away, a place to relax and take in the warm sunshine and views to the garden.

The cozy front porch has a built-in ceiling heater to help socializing in the cool evenings John Wilbanks Photography
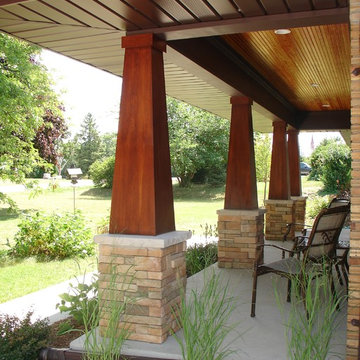
This midwestern ranch house was lackluster and in dire need of character, as well as a front porch space for the homeowners. The new porch addition and dormer bring your eye into the space. The house project included a whole house window replacement, a full bath remodel, new garage doors and front doors as well as the porch and sidewalk. The craftsman style details add just the right amount of character to the front elevation and the scale feels inviting.
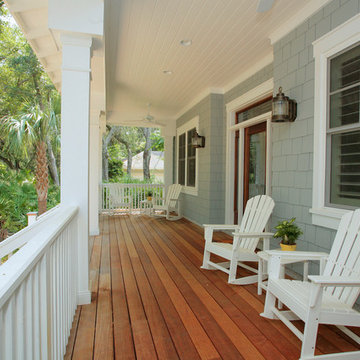
We special in custom residential designs ranging in size from modest renovations to large oceanfront homes. Our design style continues to seek unique aesthetic solution that reflect our clients tastes
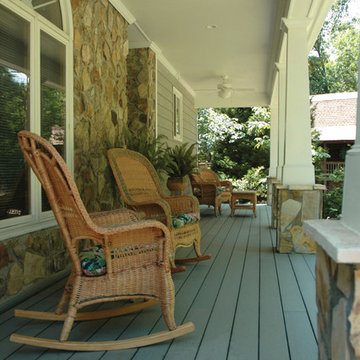
Tapered columns with stone piers and nice wide porch. Designed and built by Georgia Front Porch.
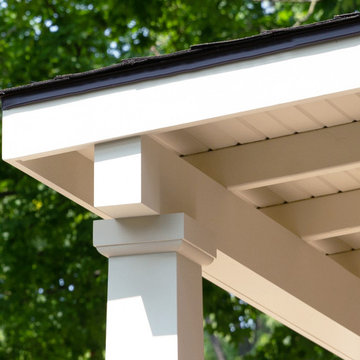
This Arts & Crafts Bungalow got a full makeover! A Not So Big house, the 600 SF first floor now sports a new kitchen, daily entry w. custom back porch, 'library' dining room (with a room divider peninsula for storage) and a new powder room and laundry room!
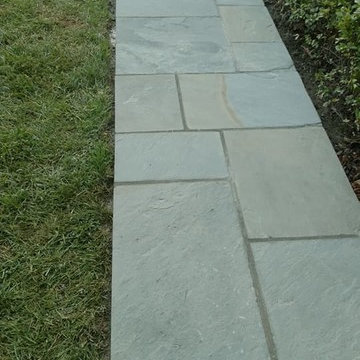
PA- 1 inch flagstone walkway and front steps with chocolate stone on the face of each step.
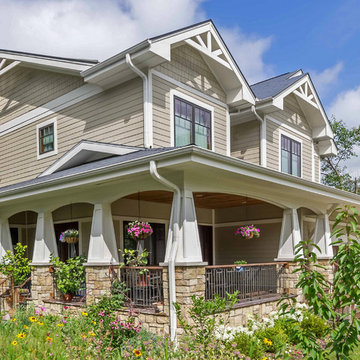
New Craftsman style home, approx 3200sf on 60' wide lot. Views from the street, highlighting front porch, large overhangs, Craftsman detailing. Photos by Robert McKendrick Photography.
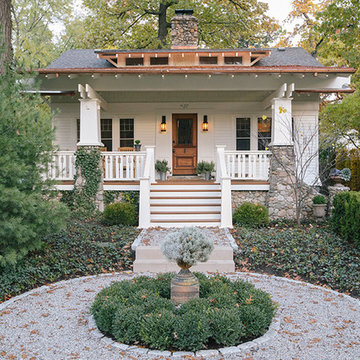
The remodel also included a resurfaced front porch floor, new front steps, and refurbished steps off to the side. MainStreet Design Build installed new lighting, added a gable roof in place of a low pitch shed roof, and added new roof details over the kitchen window. We also completely stripped all exterior asbestos shake shingles that were applied over a concrete stucco, and re-insulated and re-sheathed the entire home. Landscape design was essential in completing this exterior remodel.
Alicia Gbur Photography
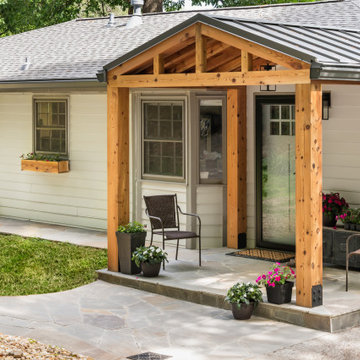
Our scope of work on this project was to add curb appeal to our clients' home, design a space for them to stay out of the rain when coming into their front entrance, completely changing the look of the exterior of their home.
Cedar posts and brackets were materials used for character and incorporating more of their existing stone to make it look like its been there forever. Our clients have fallen in love with their home all over again. We gave the front of their home a refresh that has not only added function but made the exterior look new again.
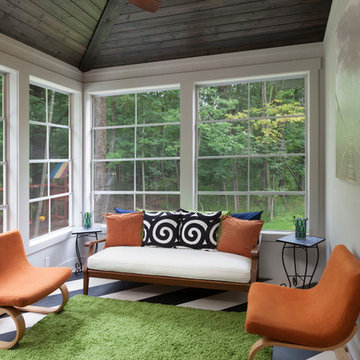
Attached screened/window porch with wood tongue adn groove painted walls and wood tongue adn groove stained ceiling; Black and white floor (Ryan Hainey)
Arts and Crafts Green Verandah Design Ideas
6
