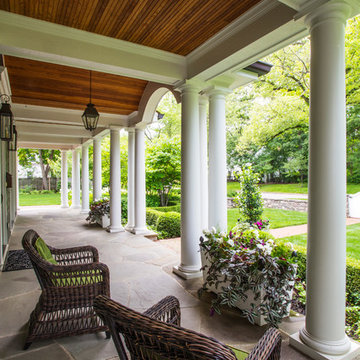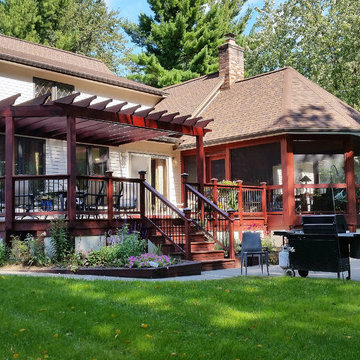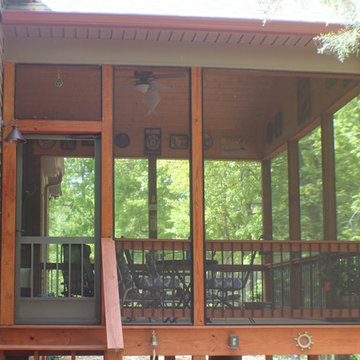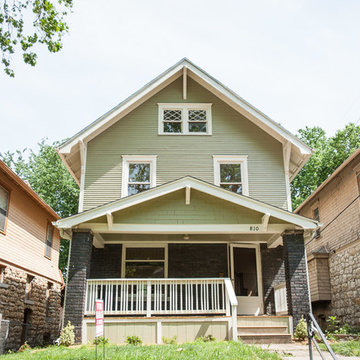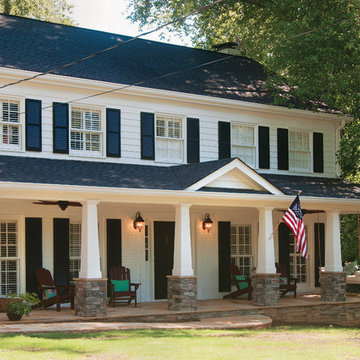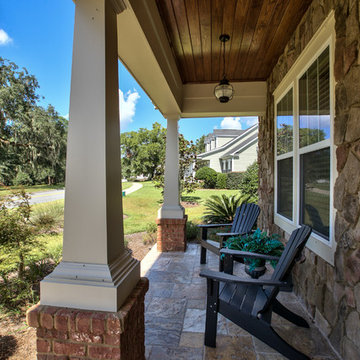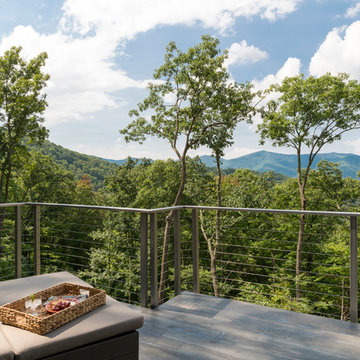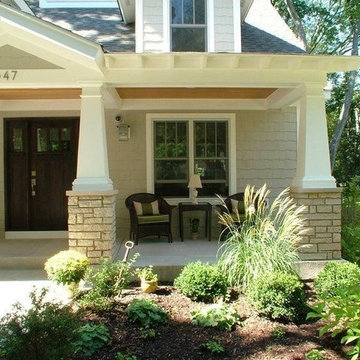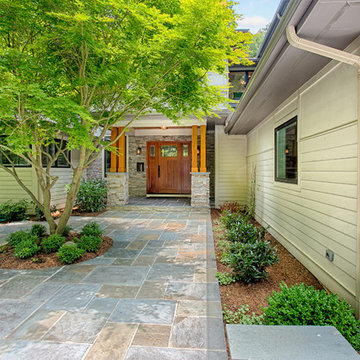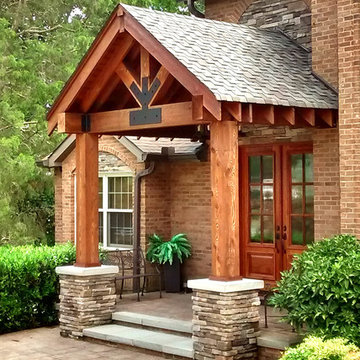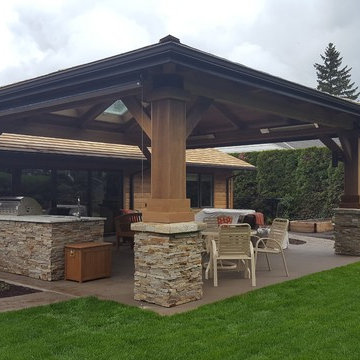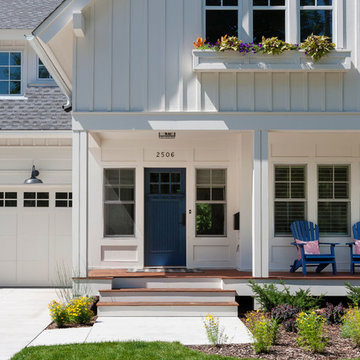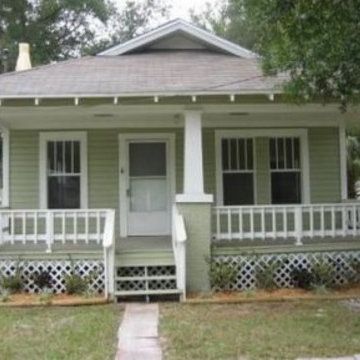Arts and Crafts Green Verandah Design Ideas
Refine by:
Budget
Sort by:Popular Today
61 - 80 of 1,083 photos
Item 1 of 3
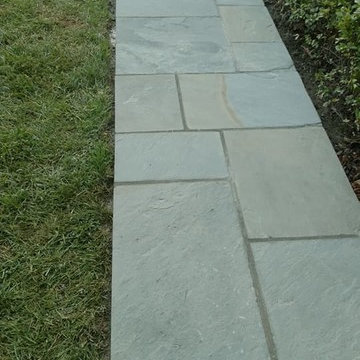
PA- 1 inch flagstone walkway and front steps with chocolate stone on the face of each step.
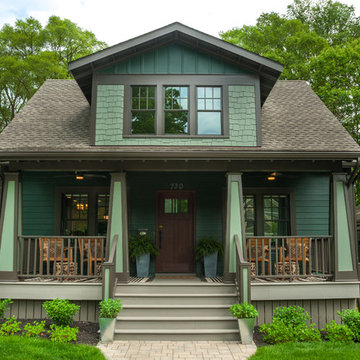
A major television network purchased a 1925 Craftsman-style bungalow in Ann Arbor, Michigan, to renovate into the prize for a televised giveaway. The network sought out Studio Z to re-imagine the 900-square-foot house into a modern, livable home that could remain timeless as the homeowner’s lifestyle needs evolved. Located in the historic Water Hill neighborhood within a few blocks of downtown Ann Arbor and the University of Michigan, the home’s walkability was a huge draw. The end result, at approximately 1,500 square feet, feels more spacious than its size suggests.
Contractor: Maven Development
Photo: Emily Rose Imagery
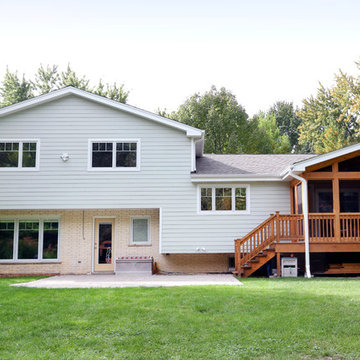
This screen room was added off of the dining room area. Overall, the porch takes advantage of beautiful backyard views and is a great spot for entertaining guests.
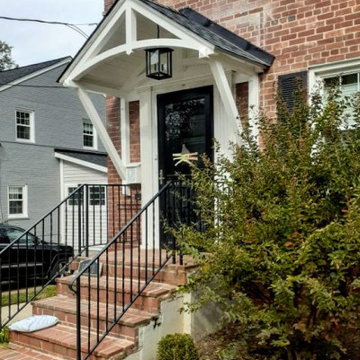
We removed a dated aluminum awning, and replaced with this custom made arched truss roof and brackets.
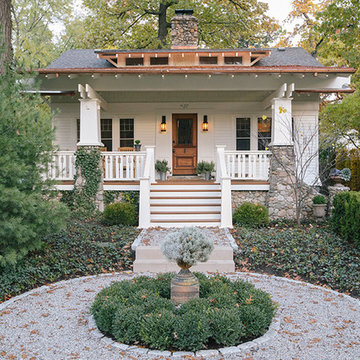
The remodel also included a resurfaced front porch floor, new front steps, and refurbished steps off to the side. MainStreet Design Build installed new lighting, added a gable roof in place of a low pitch shed roof, and added new roof details over the kitchen window. We also completely stripped all exterior asbestos shake shingles that were applied over a concrete stucco, and re-insulated and re-sheathed the entire home. Landscape design was essential in completing this exterior remodel.
Alicia Gbur Photography
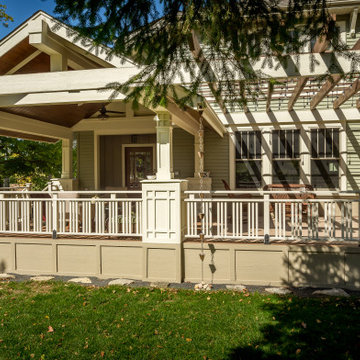
The 4 exterior additions on the home inclosed a full enclosed screened porch with glass rails, covered front porch, open-air trellis/arbor/pergola over a deck, and completely open fire pit and patio - at the front, side and back yards of the home.

Our scope of work on this project was to add curb appeal to our clients' home, design a space for them to stay out of the rain when coming into their front entrance, completely changing the look of the exterior of their home.
Cedar posts and brackets were materials used for character and incorporating more of their existing stone to make it look like its been there forever. Our clients have fallen in love with their home all over again. We gave the front of their home a refresh that has not only added function but made the exterior look new again.
Arts and Crafts Green Verandah Design Ideas
4
