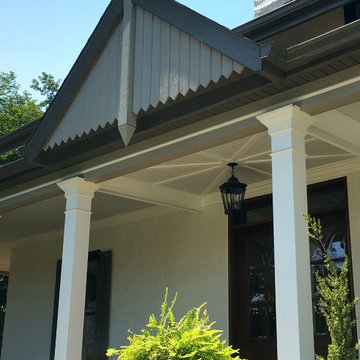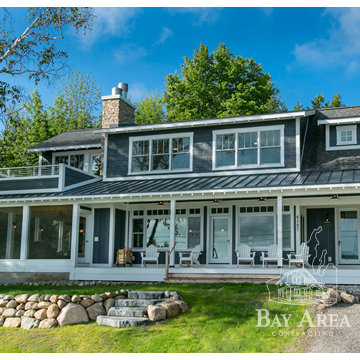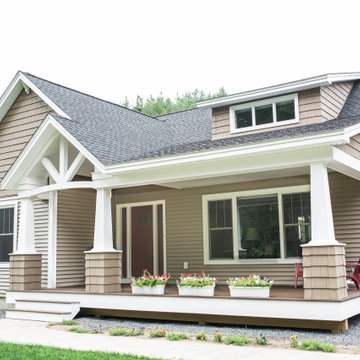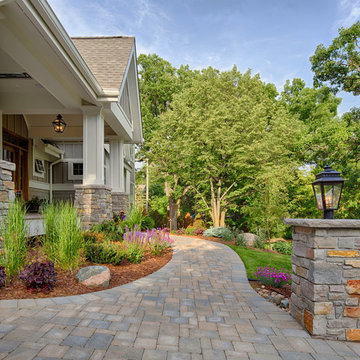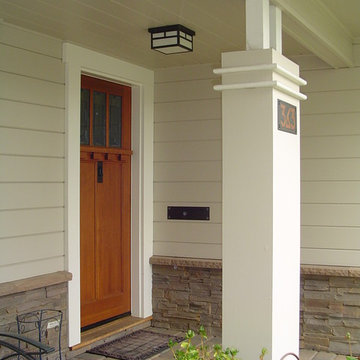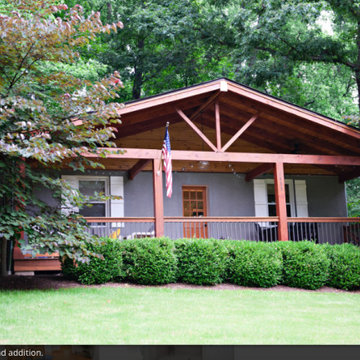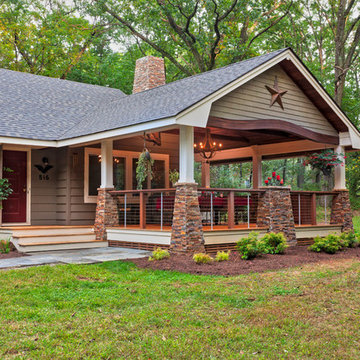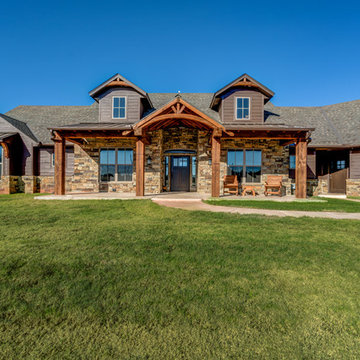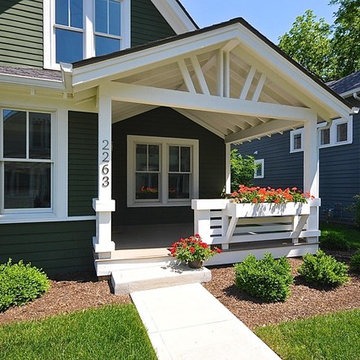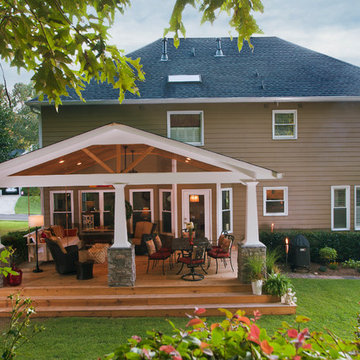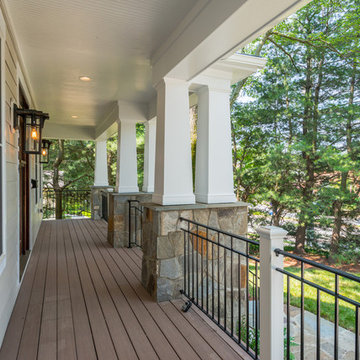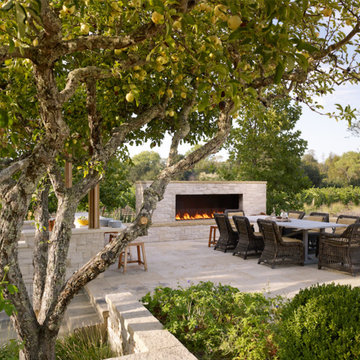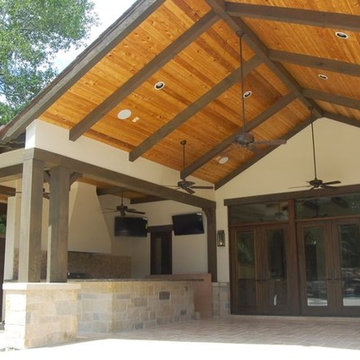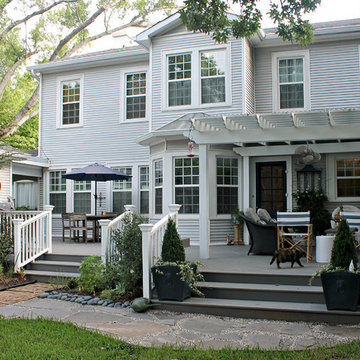Arts and Crafts Green Verandah Design Ideas
Refine by:
Budget
Sort by:Popular Today
21 - 40 of 1,085 photos
Item 1 of 3

Front porch viewed from dining room, through double french doors.
Architect: Susan Caughey Pierce
Builder: Commonwealth Home Design
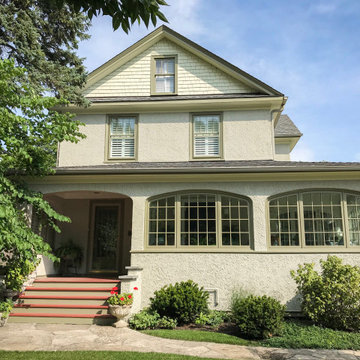
This open-air front porch was infilled with arched windows to create a charming enclosed front porch. As an extension of living space, it provides an immediate connection to the outdoors. It is an oasis away, a place to relax and take in the warm sunshine and views to the garden.
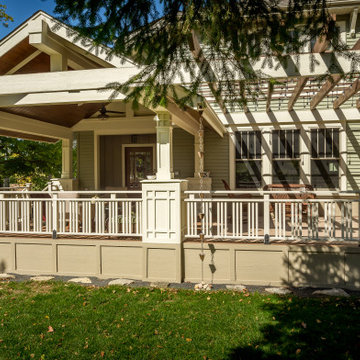
The 4 exterior additions on the home inclosed a full enclosed screened porch with glass rails, covered front porch, open-air trellis/arbor/pergola over a deck, and completely open fire pit and patio - at the front, side and back yards of the home.
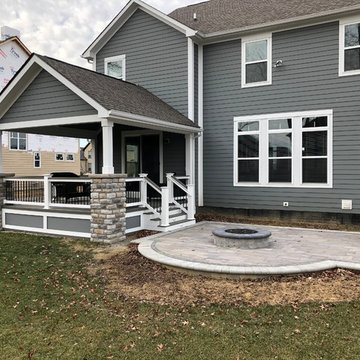
This gorgeous open porch design is brought to life with low-maintenance TimberTech Terrain decking in Silver Maple, which beautifully complements the home’s exterior finish! The steps are matching TimberTech product with riser lights. The railing is also a low-maintenance vinyl and powder coated aluminum combined with a TimberTech top rail, which will have this family enjoying their space – not performing yearly maintenance! The substantial stacked stone columns are the shining stars of this covered porch design in beautiful muted grey and brown tones. We provided matching roofing and siding on the exterior of the gable, so the new porch appears an original extension of the home – not an afterthought.
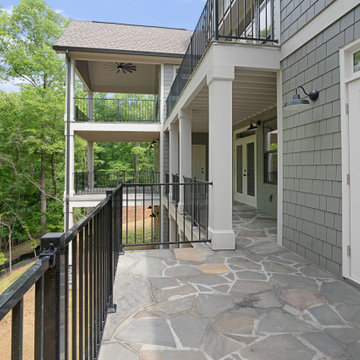
Perfect for a view lot, the Mosscliff brings tons of livability in an efficient walkout basement home. An island kitchen serves a single dining area and great room, and accesses a massive utility room and pantry conveniently close to the garage entry. Two covered porches downstairs, and front and rear porches plus a screen porch upstairs bring the outside in.
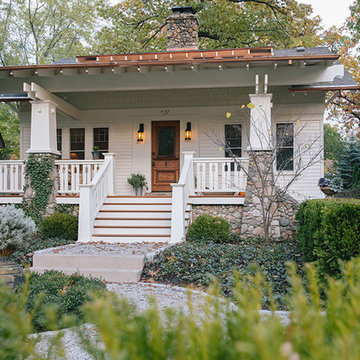
The remodel also included a resurfaced front porch floor, new front steps, and refurbished steps off to the side. MainStreet Design Build installed new lighting, added a gable roof in place of a low pitch shed roof, and added new roof details over the kitchen window. We also completely stripped all exterior asbestos shake shingles that were applied over a concrete stucco, and re-insulated and re-sheathed the entire home. Landscape design was essential in completing this exterior remodel.
Alicia Gbur Photography
Arts and Crafts Green Verandah Design Ideas
2
