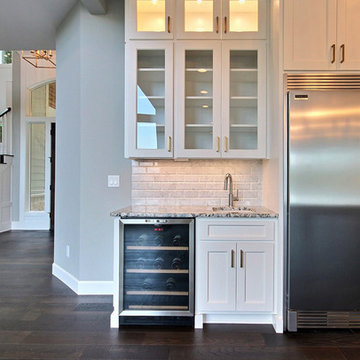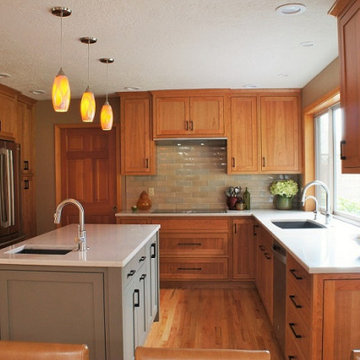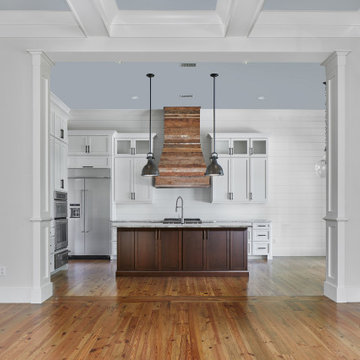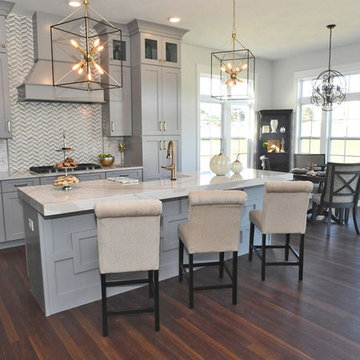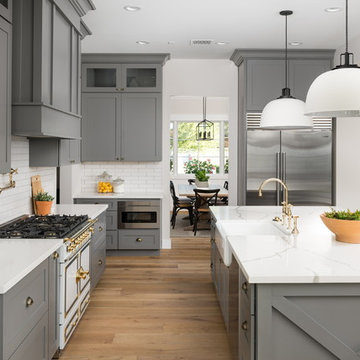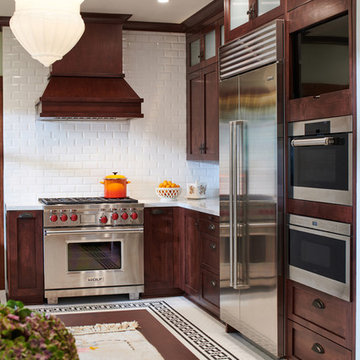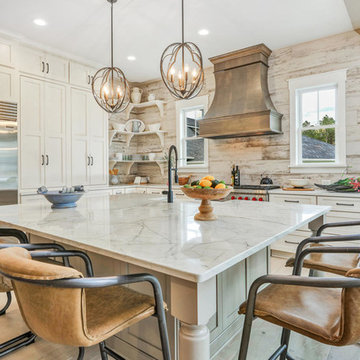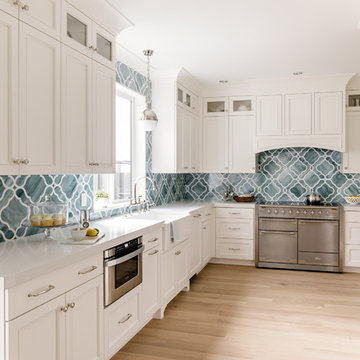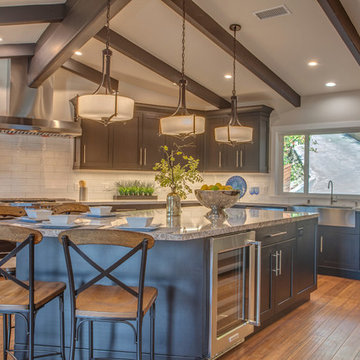Arts and Crafts Kitchen Design Ideas
Refine by:
Budget
Sort by:Popular Today
161 - 180 of 2,505 photos
Item 1 of 3
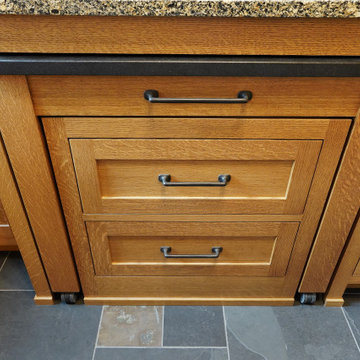
This custom home, sitting above the City within the hills of Corvallis, was carefully crafted with attention to the smallest detail. The homeowners came to us with a vision of their dream home, and it was all hands on deck between the G. Christianson team and our Subcontractors to create this masterpiece! Each room has a theme that is unique and complementary to the essence of the home, highlighted in the Swamp Bathroom and the Dogwood Bathroom. The home features a thoughtful mix of materials, using stained glass, tile, art, wood, and color to create an ambiance that welcomes both the owners and visitors with warmth. This home is perfect for these homeowners, and fits right in with the nature surrounding the home!
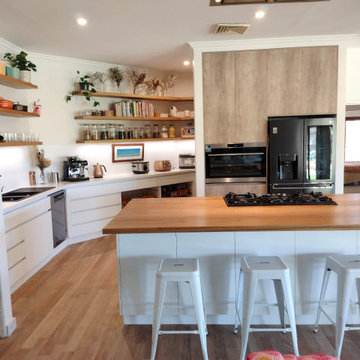
Creating this light, open inviting kitchen required a complete overhaul of the dark and enclosed feeling original space. we removed walls, bulkheads, added new walls to achieve an open area which nonetheless has a large walk-in pantry behind the oven/fridge. Beth likes Bali style interiors which we took as a cue for the colour/material/ finish choices. Solid tasmanian timber island bench top and floating shelving, sealed in Kunos from Livos gives a warm honey stain finish which is completely plant based. Chalk finish boards coupled with absolute matt cabinetry complements well. We also organised new floors where required (note the colour difference) which since has been all sanded back and "invisible" finished. to keep the vista unencumbered we also installed a recessed cassette range hood
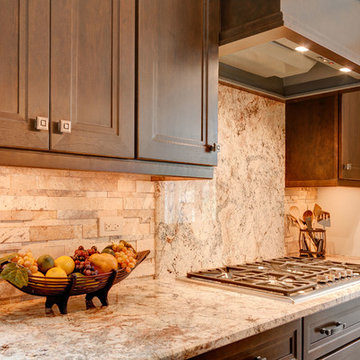
The Sienna Bordeaux granite was installed behind the cooktop to make cleaning easier, and to show off the beauty of that stone. The stacked stone backsplash adds dimension and texture without taking away from the overall feeling of harmony. The wide drawer under the cooktop is perfect for utensil and potholder storage.
Photos by Thomas Miller
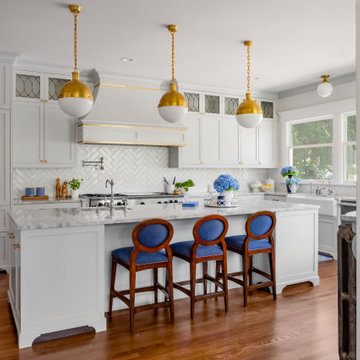
Traditional style kitchen with brass accents, curved range hood and pantry hidden behind furniture-style doors,
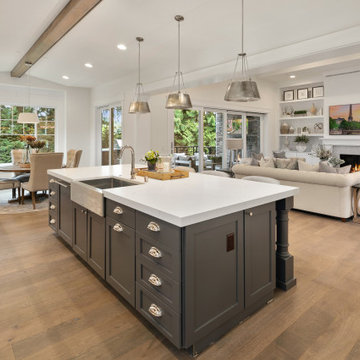
Chef's kitchen with stainless steel appliances (Sub-Zero, Wolf, Bosch), large island with seating, dedicated nook and floating shelf displays.
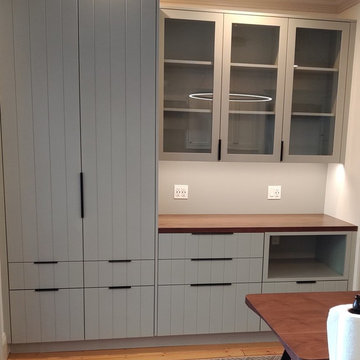
Pantry and mudroom storage area with gray slab doors adds extra space off the kitchen for hanging jackets and storing kitchen supplies. Walnut counter top compliments the gray cabinetry and glass doors.
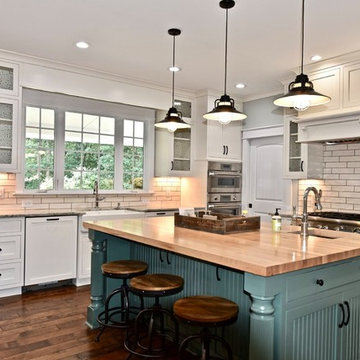
This was part of a 3-story, 2,200 sq. ft. addition and whole house remodel. More pictures coming soon.
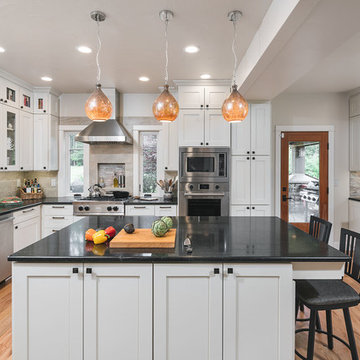
This beautiful craftsman kitchen features painted recessed-panel cabinets, black granite counter tops, refinished hardwood floors, 3 blown glass pendant island lights and a custom niche behind the gas stove.
KuDa Photography
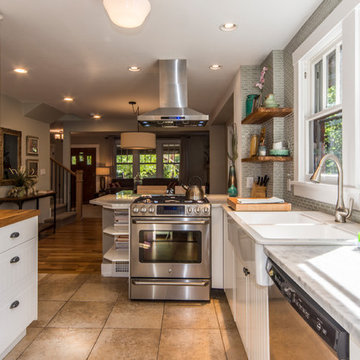
View toward front of house from kitchen now, with wall removed, new countertops and lighting. The floating shelves were crafted by homeowner from old countertop on sink side. Philip Wegener Photography
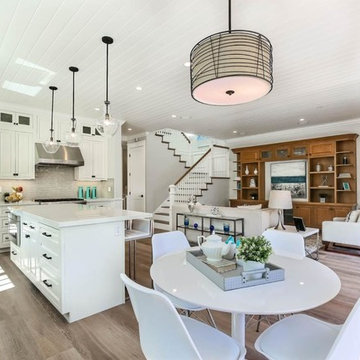
This exquisitely crafted, custom home designed by Arch Studio, Inc., and built by GSI Homes was just completed in 2017 and is ready to be enjoyed.
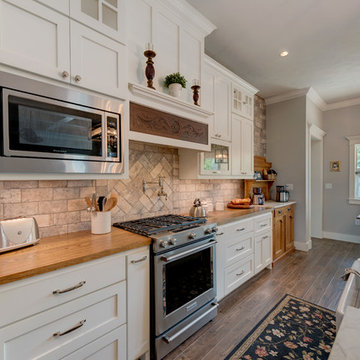
Open Kitchen/living Floorplan | Ceramic Wood Tile | Custom White Painted Cabinets | Stone Tile Accent Wall | Herringbone Stove Backsplash | Wood and Granite Countertops | Stainless Steel Appliances | Warm Gray Walls
Arts and Crafts Kitchen Design Ideas
9
