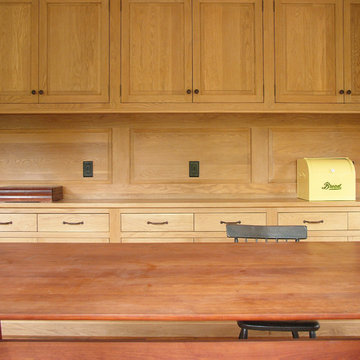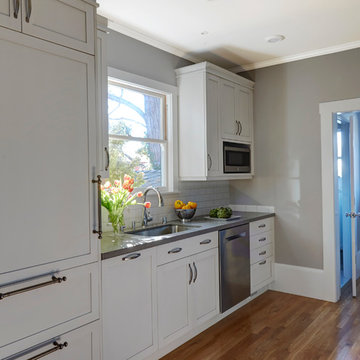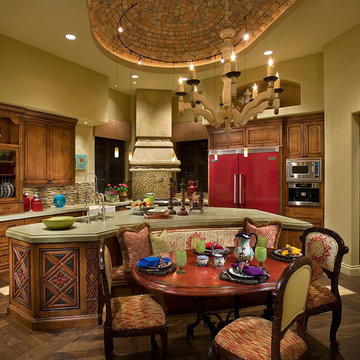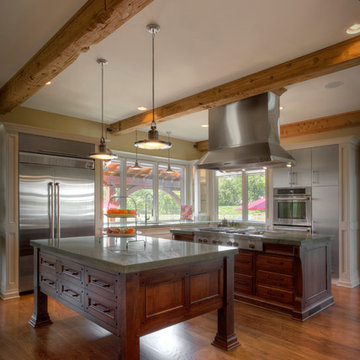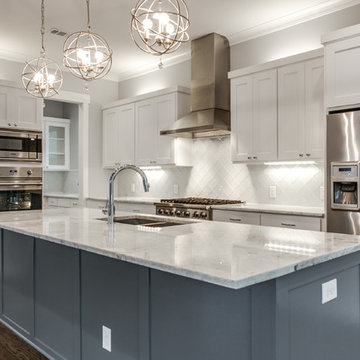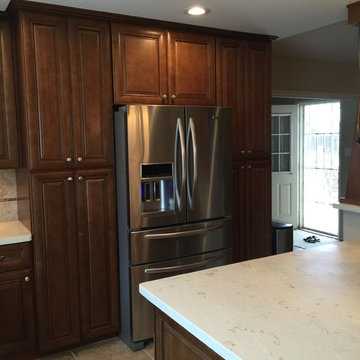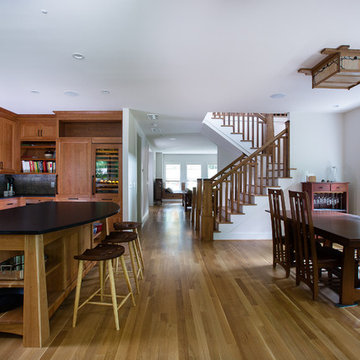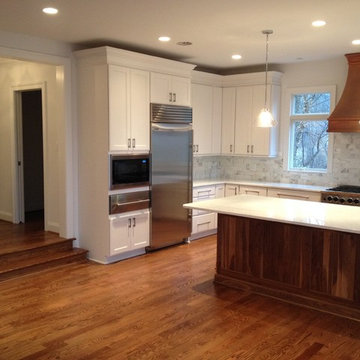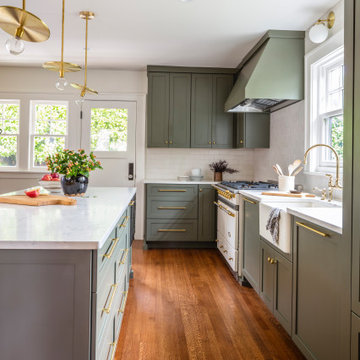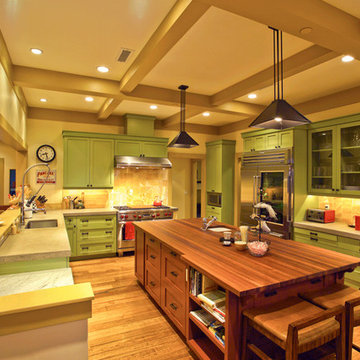Arts and Crafts Kitchen Design Ideas
Refine by:
Budget
Sort by:Popular Today
121 - 140 of 2,505 photos
Item 1 of 3
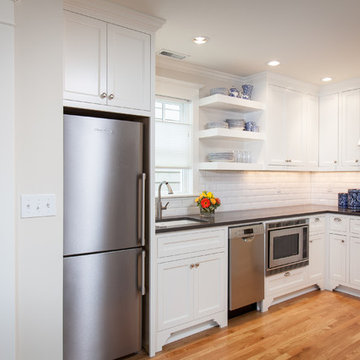
ADU kitchens are difficult to plan as you have to pack so much into such a tight space. We were able to accomplish a lot with this layout. We love the mini Bosch dishwashers and the Sharp Convection M/W Oven combo. It serves as the primary oven in this case whereas generally we use it as a supplemental oven if need be where we have a single 36" range. The drop-in electric cooktop has a sleek/flat design with minimal footprint in the kitchen and it's small hood conceals easily when not in use. We incorporated the open floating shelves to the right of the window not only to promote light in the space but to add a decorative element as well.
Anna Campbell Photography
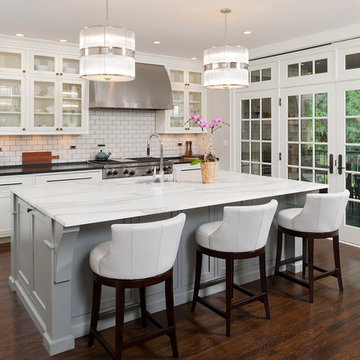
Feast your eyes upon this simply stunning kitchen. The attention to detail, flawless craftsmanship, and expert design culminated in this room. From ultra modern lighting, showcase cabinetry, and a over-sized island that belongs in an art gallery, this kitchen is art. After all, it is the heart of the home.
Wall Paint: PPG1009-1, Tundra Frost - Eggshell
Flooring: Minwax - Espresso
Custom Cabinetry and millwork by Master Remodelers
Cabinetry and Millwork Paint: PPG1001-4, Flagstone - Semi-gloss
Doors and Windows by MarvinAbsolute
Counter Tops: Absolute Black honed finish
Island: Calacatta Marble from DenteTrikeenan Modulous Back Splash: Egyptian Cotton 3"x6" tiles with
Ardex Grout- Charcoal Dust #23 sanded
VentAHood and Wolf Range
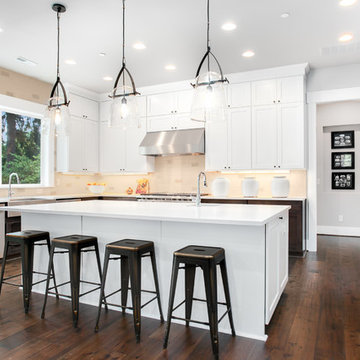
Two-toned kitchen featuring white engineered quartz countertops, dual Bosch dishwashers, metal farmhouse sink and Sub-zero/Wolf stainless steel appliances.

Mission Kitchen in Malvern, Pennsylvania. The wood was harvested in Chester County and milled from one tree. The countertop is Green Iron Soapstone.
Gary Arthurs
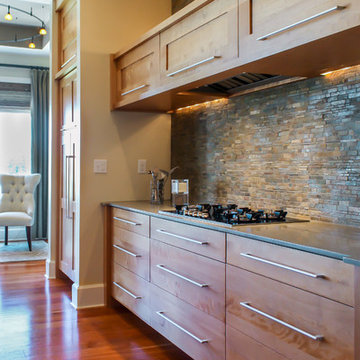
Imagine a lazy morning in this casually elegant kitchen, sipping your freshly brewed coffee as natural light pours through floor to ceiling windows. Then imagine being in this kitchen sipping your morning coffee and gazing out at the beautiful rolling landscape of one of New England’s prestigious golf clubs. Imagine . . .
The owner of this beautiful contemporary kitchen with its idyllic setting imagined ! And her kitchen designer captured her imagination and brought this inspired space to life in both style and function.
Columns of stainless steel are balanced by columns with the warmth of birch wood with just a hint of stain. On an adjacent wall one more wood column rises from floor to ceiling. A strong horizontal line of cabinetry seemingly intersects the vertical columns. While contemporary in design, the cabinetry in this kitchen found its beginnings with the Shakers and the designers of the Craftsman period. Increasing the size of the framing on the doors, accenting the cabinet shapes with square-edged trim and blocks of wood at varying depths, thinly slicing and randomly sizing the natural stone on the accent wall, and choosing oversized stainless steel handles definitively bring this kitchen forward in time. Recycled glass countertops in a soft, quiet color continue to help this kitchen live so harmoniously with its surroundings.
As the day unfolds and the lazy morning turns into ambitious meal preparation, it is clear that this kitchen is a chef’s delight. The stainless steel columns incorporate double ovens, a microwave and a steam oven. Two wood columns house a refrigerator and a freezer. The separate wood column reveals pantry storage, and a TV is hidden behind a lift-up door.
On the island with its clean, rectangular shape two dishwashers flank the sink. Imagine ! how much more pleasant the task of clean-up is when you overlook the family living space and vista beyond.
In the cook center, a complement of drawers provides excellent storage for pots and pans, utensils, spices and herbs around the 5-burner cooktop. A powerful vent with a rear exhaust maintains the horizontal design of the space. And the freshly-brewed coffee in the morning ? It comes from a built-in coffee maker that’s just around the corner from the refrigerator. Along with a wine refrigerator, it creates a beverage and serving center between the kitchen and the dining room.
The homeowner envisioned a kitchen that is as beautiful as its surroundings. Her kitchen designer wanted her kitchen to be as functional as it is beautiful. Both agree that this kitchen lives up to their expectations!
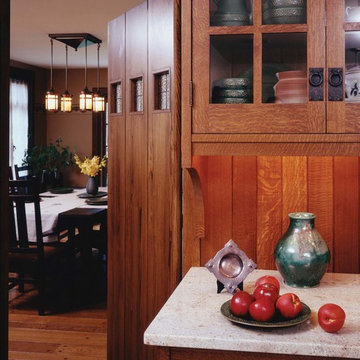
Upon closer inspection the effects of a craftsman's hands are apparent in these custom made kitchen pieces. Relationships amongst the various styles, rails and sides are held to tolerance to present a beautiful craftsman style kitchen. We as cabinet makers, my not overlook the details, else our work will fail in its use and presentation. The beautiful, the useful and the enduring - a motto from the craftsman era may still be found implemented today.
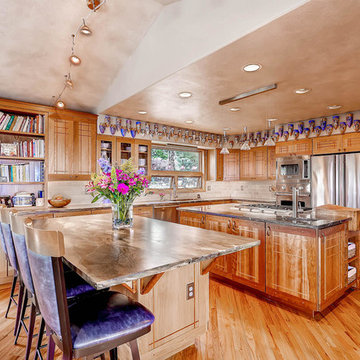
Our client entertains quite frequently and wanted ample space for her guests to interact in the kitchen. Breaking up the space with two separate islands allows for various foot traffic and accessibility.

World Renowned Architecture Firm Fratantoni Design created this beautiful home! They design home plans for families all over the world in any size and style. They also have in-house Interior Designer Firm Fratantoni Interior Designers and world class Luxury Home Building Firm Fratantoni Luxury Estates! Hire one or all three companies to design and build and or remodel your home!
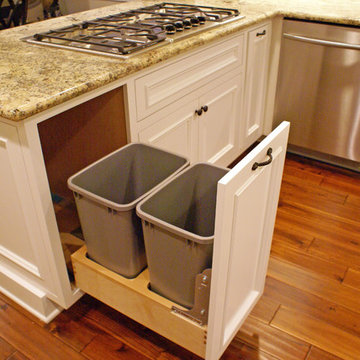
The soft-close trash can pull-out is an essential addition to any kitchen upgrade or remodel. These pull-outs help you easily separate your trash and recycling or food compost. The seal created when the pull-out is in the "closed" position easily hides any unwanted smells.
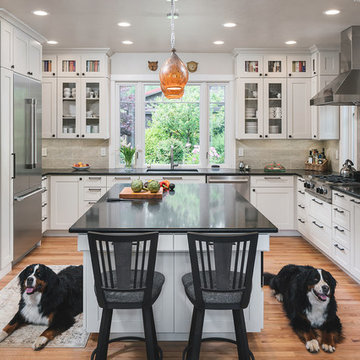
This beautiful craftsman kitchen features painted recessed-panel cabinets, black granite counter tops, refinished hardwood floors, 3 blown glass pendant island lights and a custom niche behind the gas stove.
KuDa Photography
Arts and Crafts Kitchen Design Ideas
7
