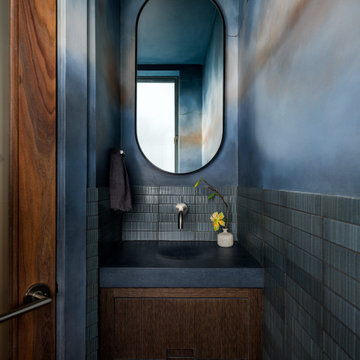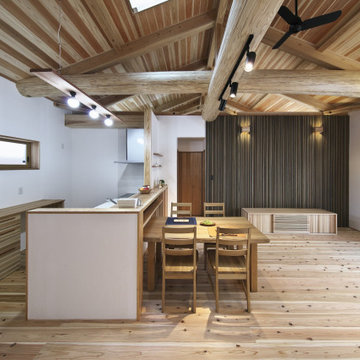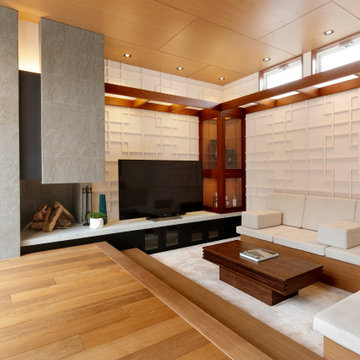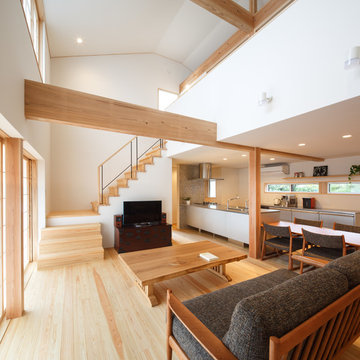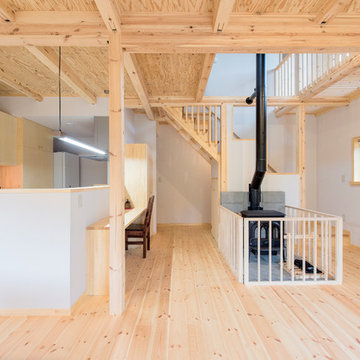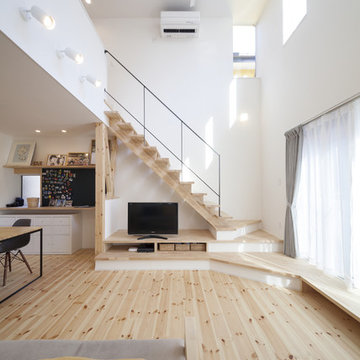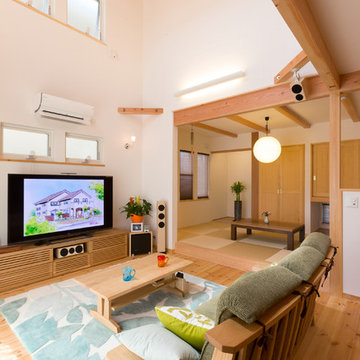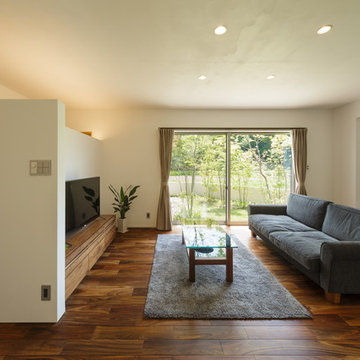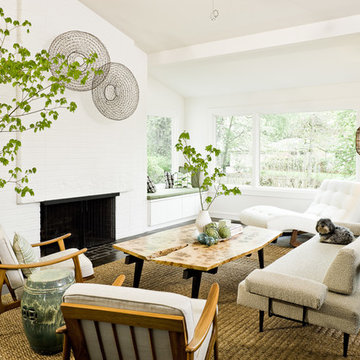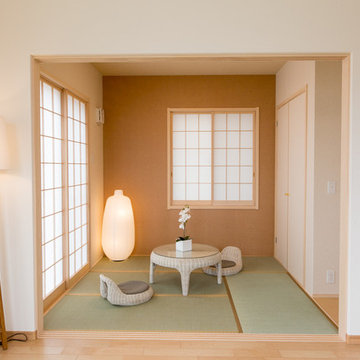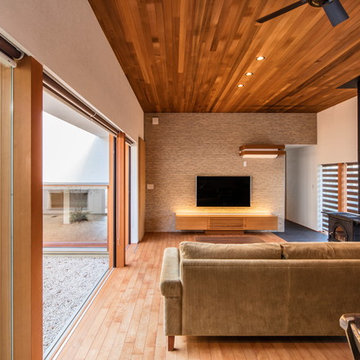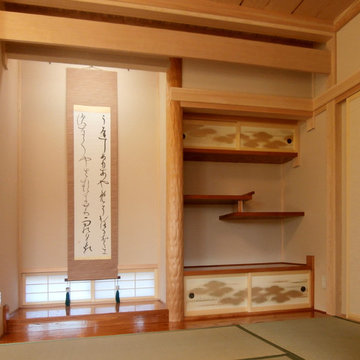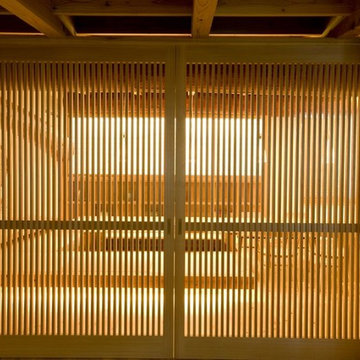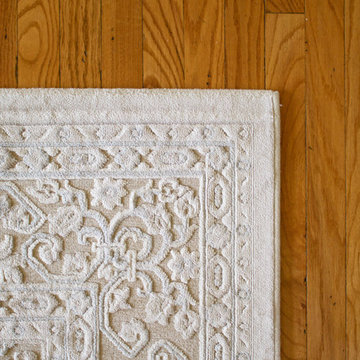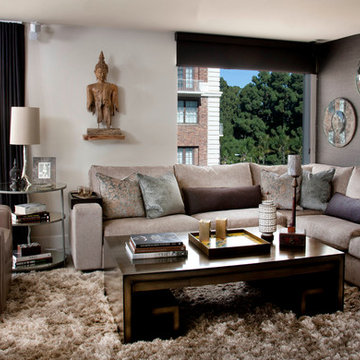Asian Living Room Design Photos
Refine by:
Budget
Sort by:Popular Today
1 - 20 of 17,086 photos
Item 1 of 2

sanjay choWith a view of sun set from Hall, master bed room and sons bedroom. With gypsum ceiling, vitrified flooring, long snug L shaped sofa, a huge airy terrace , muted colours and quirky accents, the living room is an epitome of contemporary luxury, use of Indian art and craft, the terrace with gorgeous view of endless greenery, is a perfect indulgence! Our client says ‘’ sipping on a cup of coffee surrounded by lush greenery is the best way to recoup our energies and get ready to face another day’’.The terrace is also a family favourite on holidays, as all gather here for impromptu dinners under the stars. Since the dining area requires some intimate space.ugale
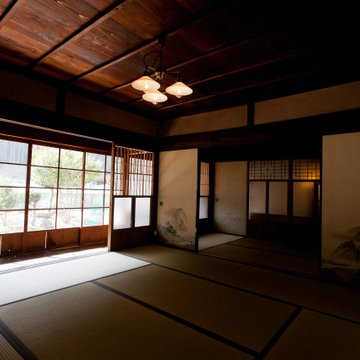
築100年以上の古民家リノベーション。天井や建具など和のしつらいを残しつつ、若いご夫婦にもつかいやすいフローリングのお部屋も。古き良きを残し、新しい生活も楽しむ。理想と現実を考え抜いた古民家改修です。
Find the right local pro for your project

The design of this remodel of a small two-level residence in Noe Valley reflects the owner's passion for Japanese architecture. Having decided to completely gut the interior partitions, we devised a better-arranged floor plan with traditional Japanese features, including a sunken floor pit for dining and a vocabulary of natural wood trim and casework. Vertical grain Douglas Fir takes the place of Hinoki wood traditionally used in Japan. Natural wood flooring, soft green granite and green glass backsplashes in the kitchen further develop the desired Zen aesthetic. A wall to wall window above the sunken bath/shower creates a connection to the outdoors. Privacy is provided through the use of switchable glass, which goes from opaque to clear with a flick of a switch. We used in-floor heating to eliminate the noise associated with forced-air systems.
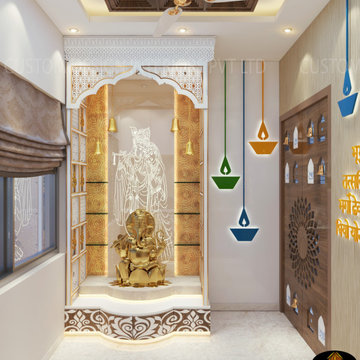
Bright and Beautiful Touch that make a Peaceful and Positive surrounding at Home.
Created this Puja Unit for our client Sunil Singh living in Howrah, West Bengal. He is very happy with this luxurious Puja Unit. Golden color and Strip lights give a glamour finishing. False Ceiling giving a luxurious feeling.
Project Year: 2019
Project Cost: ₹ 2.1 lakhs
Project Size: 100 sq.ft.
Project Address: Bara Bazar, Kolkata- West Bengal.
Country: India
Asian Living Room Design Photos
1
