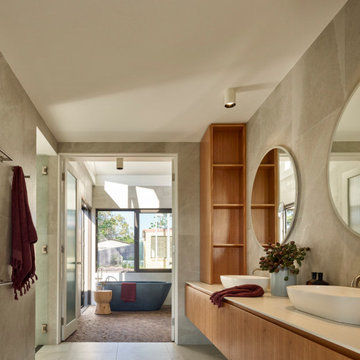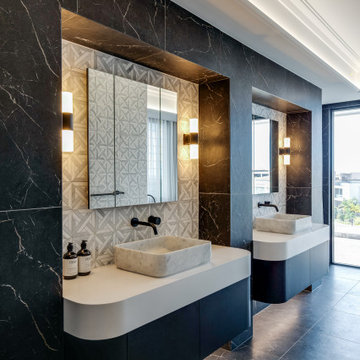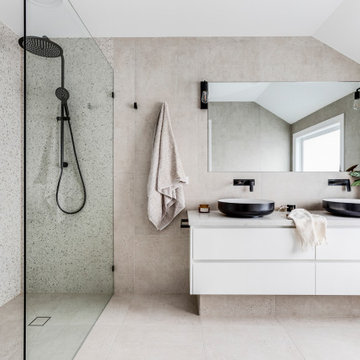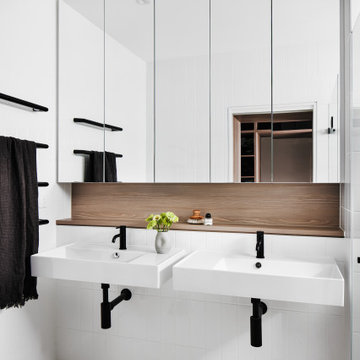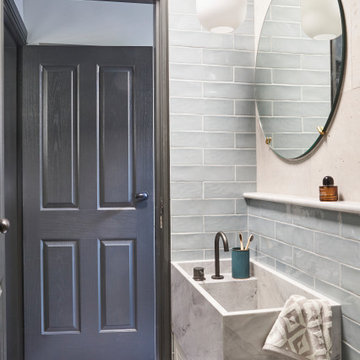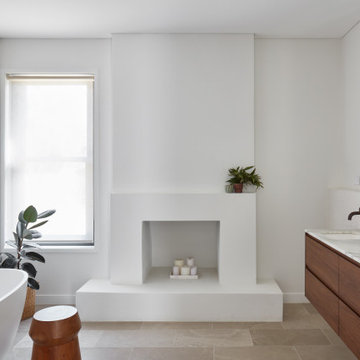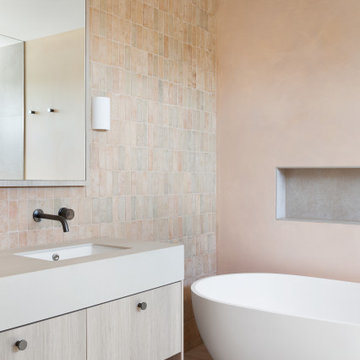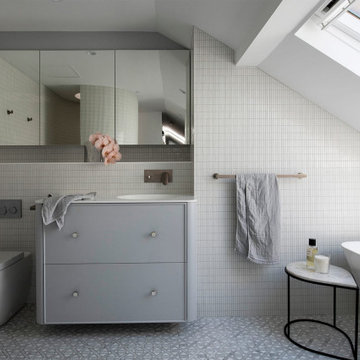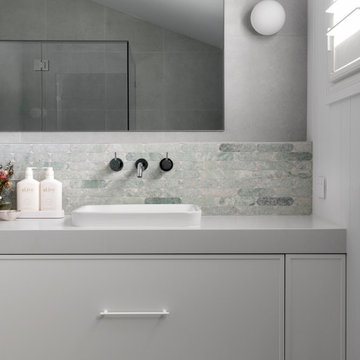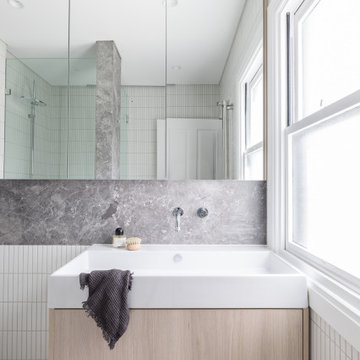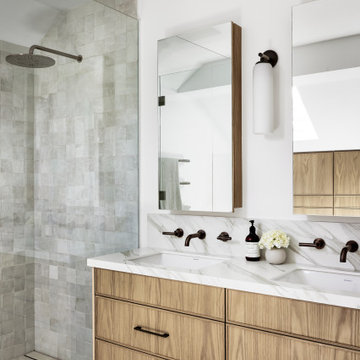Bathroom Design Ideas
Refine by:
Budget
Sort by:Popular Today
261 - 280 of 2,796,266 photos

Modern ensuite featuring double vessel style basins, overhead mirrored cabinets, Cobalt Blue finger tiles laid horizontally, back to wall corner bath with floor mounted mixer. Custom vanity and wall mounted taps.
Find the right local pro for your project
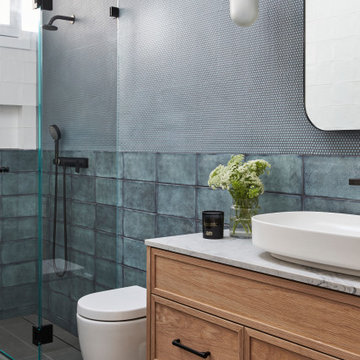
Colour and Texture are the Wow factors in this beautifully designed bathroom, Custom American oak vanity with Super White stone sits perfectly against the glossy blue wall tiles the black accents make it pop.

Enjoying the benefits of privacy with a soak in the stone bath with views through the large window, or connect directly with nature with a soak on the bath deck. The open double shower provides an easy to clean and contemporary space.

Art Deco bathroom, featuring original 1930s cream textured tiles with green accent tile line and bath (resurfaced). Vanity designed by Hindley & Co with curved Corian top and siding, handcrafted by JFJ Joinery. The matching curved mirrored medicine cabinet is designed by Hindley & Co. The project is a 1930s art deco Spanish mission-style house in Melbourne. See more from our Arch Deco Project.
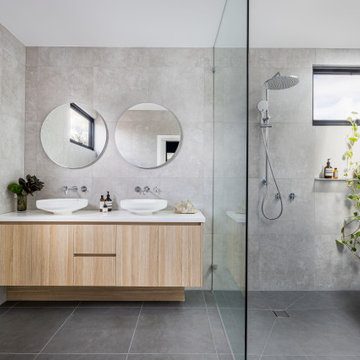
This semi-detached inner suburban Edwardian home was in original condition but for limited 1960’s improvements to the kitchen, bathroom & laundry.
The brief was to create a contemporary residence encompassing the heritage context with every modern amenity and embracing the opportunities of a rear northern exposure.
Bathroom Design Ideas
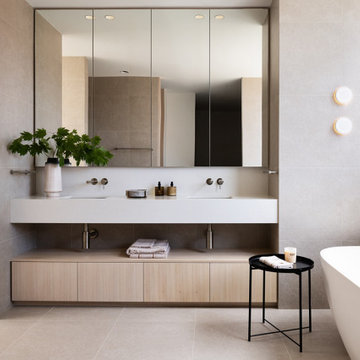
Resort living, everyday
Striking the perfect balance between sophisticated living and relaxed resort, the latest collaboration between Mazzei, Webster Architecture and Nathan Burkett Landscape Architecture raises the bar once more.
Once you enter the home you are immediately taken by the abundance of natural light and the view through to the 14mt long pool by Laguna Pools. Soaring ceilings and creative nooks leads you through to the casual sitting area and onto the rear of the home.
The level of detail within the kitchen by The Kitchen Design Centre, is instantly apparent with beautifully crafted timber veneer cabinetry wrapping around exquisite Silver Stone marble by Victoria Stone Gallery. Swiss made V-ZUG appliances and Scala tapware finish off the luxurious experience. Moving through the butler’s pantry there is an integrated fridge/freezer and ample work and storage space. A large laundry and mudroom complete the back-of-house utility zone. There is a private guest suite facing the front garden.
The living and dining area are surrounded by full-height windows by ICS Windows, taking advantage of the gorgeous landscape surrounds. Other highlights include, porcelain tiles by Integra Tiles, architectural lighting by Lights Lights Lights, AirSmart heating/air-conditioning, and timber cladding by Eco Timber.
The furniture and styling has been expertly curated by Australia’s leading interior stylist Simone Haag. Working in collaboration with Cosh Living, the finished result is one of sophisticated relaxation and has the richness and depth of palette that Simone and her team are world renowned for. Upstairs is the lavish master bedroom, complete with hidden study and ensuite/WIR – just push on the timber wall panelling to reveal what lays behind. There are a further two bedrooms, each with their own ensuite and built-in robes.
The garden was conceived to create a space that engulfs the occupants of the home with greenery, texture and privacy. It includes built-in polished concrete seating and BBQ, open pergola, established hedging and luxury lap pool. The design draws upon a simple palette of materials that create contrast and offer a contemporary aesthetic. The planting palette has been selected to provide balance to the architecture, revealing the striking facade whilst providing privacy and warmth to the living areas of the dwelling as the garden matures.
14
