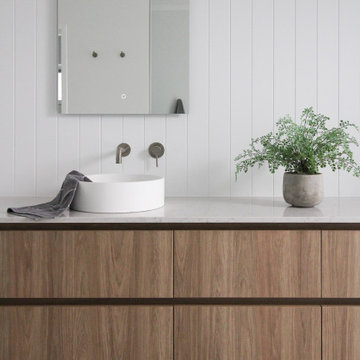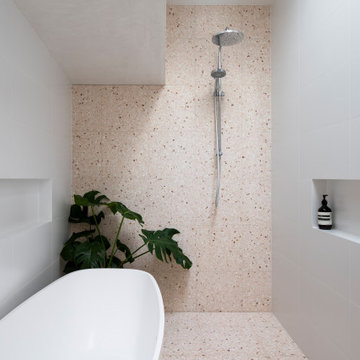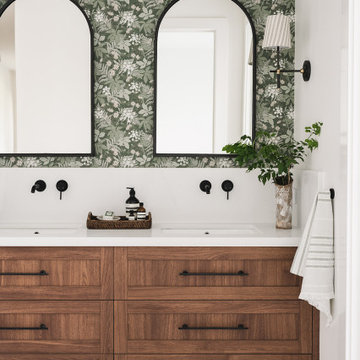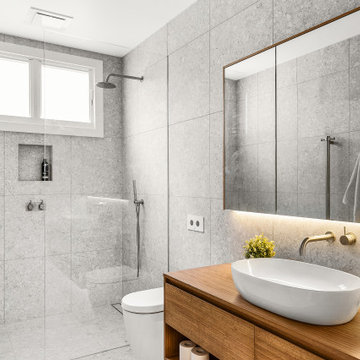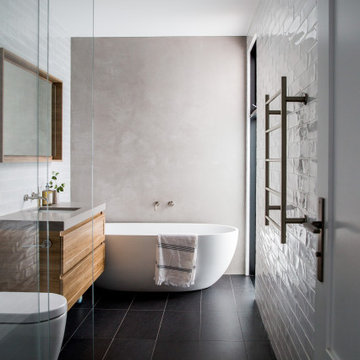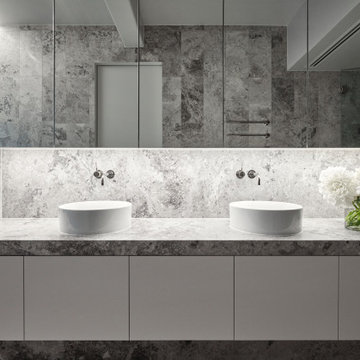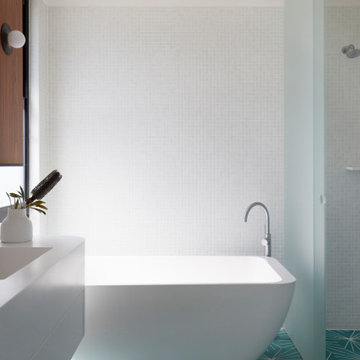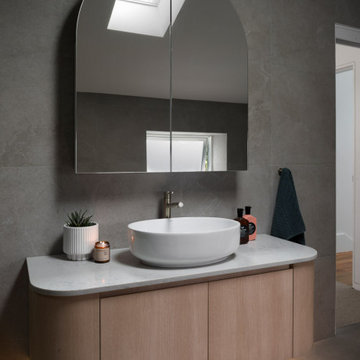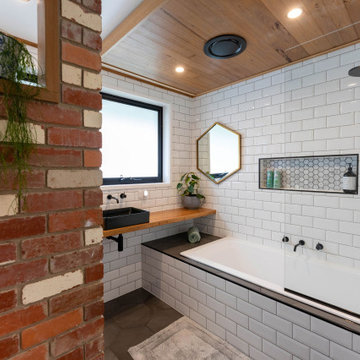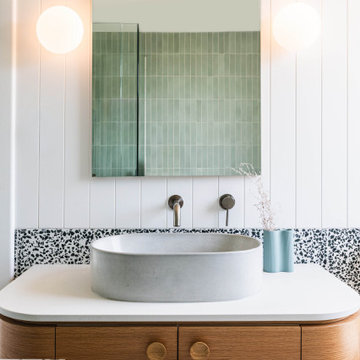Bathroom Design Ideas
Refine by:
Budget
Sort by:Popular Today
41 - 60 of 2,785,908 photos
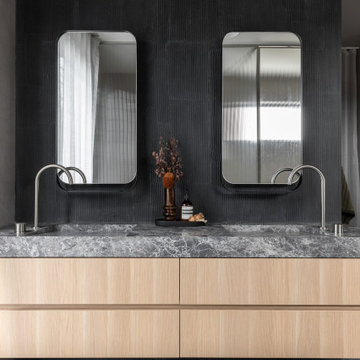
This contemporary house design brings an essence of Melbourne-inspired interiors to the Gold Coast.
It embraces a monochromatic scheme, with sophisticated black and brushed nickel balancing natural timber and stone.
A laser-cut staircase features as the hero piece of the home, highlighting the six-metre natural stone wall and refreshing garden bed below.
High ceilings and doors accommodate ample natural light, making the moody interiors feel weightless instead of heavy.
Find the right local pro for your project

Brunswick Parlour transforms a Victorian cottage into a hard-working, personalised home for a family of four.
Our clients loved the character of their Brunswick terrace home, but not its inefficient floor plan and poor year-round thermal control. They didn't need more space, they just needed their space to work harder.
The front bedrooms remain largely untouched, retaining their Victorian features and only introducing new cabinetry. Meanwhile, the main bedroom’s previously pokey en suite and wardrobe have been expanded, adorned with custom cabinetry and illuminated via a generous skylight.
At the rear of the house, we reimagined the floor plan to establish shared spaces suited to the family’s lifestyle. Flanked by the dining and living rooms, the kitchen has been reoriented into a more efficient layout and features custom cabinetry that uses every available inch. In the dining room, the Swiss Army Knife of utility cabinets unfolds to reveal a laundry, more custom cabinetry, and a craft station with a retractable desk. Beautiful materiality throughout infuses the home with warmth and personality, featuring Blackbutt timber flooring and cabinetry, and selective pops of green and pink tones.
The house now works hard in a thermal sense too. Insulation and glazing were updated to best practice standard, and we’ve introduced several temperature control tools. Hydronic heating installed throughout the house is complemented by an evaporative cooling system and operable skylight.
The result is a lush, tactile home that increases the effectiveness of every existing inch to enhance daily life for our clients, proving that good design doesn’t need to add space to add value.

Wet Room, Modern Wet Room, Small Wet Room Renovation, First Floor Wet Room, Second Story Wet Room Bathroom, Open Shower With Bath In Open Area, Real Timber Vanity, West Leederville Bathrooms
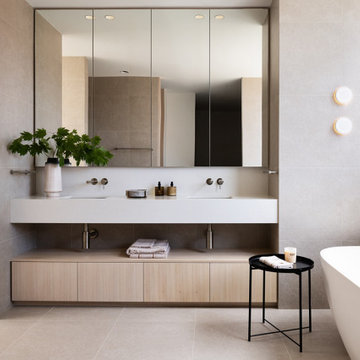
Resort living, everyday
Striking the perfect balance between sophisticated living and relaxed resort, the latest collaboration between Mazzei, Webster Architecture and Nathan Burkett Landscape Architecture raises the bar once more.
Once you enter the home you are immediately taken by the abundance of natural light and the view through to the 14mt long pool by Laguna Pools. Soaring ceilings and creative nooks leads you through to the casual sitting area and onto the rear of the home.
The level of detail within the kitchen by The Kitchen Design Centre, is instantly apparent with beautifully crafted timber veneer cabinetry wrapping around exquisite Silver Stone marble by Victoria Stone Gallery. Swiss made V-ZUG appliances and Scala tapware finish off the luxurious experience. Moving through the butler’s pantry there is an integrated fridge/freezer and ample work and storage space. A large laundry and mudroom complete the back-of-house utility zone. There is a private guest suite facing the front garden.
The living and dining area are surrounded by full-height windows by ICS Windows, taking advantage of the gorgeous landscape surrounds. Other highlights include, porcelain tiles by Integra Tiles, architectural lighting by Lights Lights Lights, AirSmart heating/air-conditioning, and timber cladding by Eco Timber.
The furniture and styling has been expertly curated by Australia’s leading interior stylist Simone Haag. Working in collaboration with Cosh Living, the finished result is one of sophisticated relaxation and has the richness and depth of palette that Simone and her team are world renowned for. Upstairs is the lavish master bedroom, complete with hidden study and ensuite/WIR – just push on the timber wall panelling to reveal what lays behind. There are a further two bedrooms, each with their own ensuite and built-in robes.
The garden was conceived to create a space that engulfs the occupants of the home with greenery, texture and privacy. It includes built-in polished concrete seating and BBQ, open pergola, established hedging and luxury lap pool. The design draws upon a simple palette of materials that create contrast and offer a contemporary aesthetic. The planting palette has been selected to provide balance to the architecture, revealing the striking facade whilst providing privacy and warmth to the living areas of the dwelling as the garden matures.

Brunswick Parlour transforms a Victorian cottage into a hard-working, personalised home for a family of four.
Our clients loved the character of their Brunswick terrace home, but not its inefficient floor plan and poor year-round thermal control. They didn't need more space, they just needed their space to work harder.
The front bedrooms remain largely untouched, retaining their Victorian features and only introducing new cabinetry. Meanwhile, the main bedroom’s previously pokey en suite and wardrobe have been expanded, adorned with custom cabinetry and illuminated via a generous skylight.
At the rear of the house, we reimagined the floor plan to establish shared spaces suited to the family’s lifestyle. Flanked by the dining and living rooms, the kitchen has been reoriented into a more efficient layout and features custom cabinetry that uses every available inch. In the dining room, the Swiss Army Knife of utility cabinets unfolds to reveal a laundry, more custom cabinetry, and a craft station with a retractable desk. Beautiful materiality throughout infuses the home with warmth and personality, featuring Blackbutt timber flooring and cabinetry, and selective pops of green and pink tones.
The house now works hard in a thermal sense too. Insulation and glazing were updated to best practice standard, and we’ve introduced several temperature control tools. Hydronic heating installed throughout the house is complemented by an evaporative cooling system and operable skylight.
The result is a lush, tactile home that increases the effectiveness of every existing inch to enhance daily life for our clients, proving that good design doesn’t need to add space to add value.
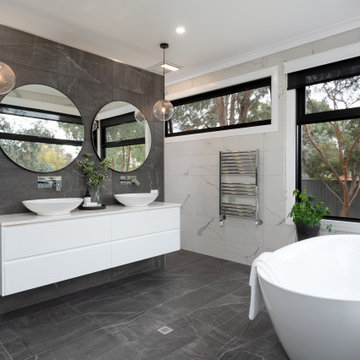
We were given an over-sized wedge shaped parcel of land to design this environmentally sustainable family home. It naturally lends itself towards a generously scaled L shape form with a central indoor-outdoor living area and adaptable study spaces surrounded by native plants and other water saving elements.
To make the most of the natural light all year round, expanses of glass sliding doors and windows where strategically placed. This also allows for a soothing breeze to cross flow throughout the house, working with the dynamic Australian climate.
The design features strong sharp liner and angular forms which is complimented with earthy contemporary colours and textures. This is evident through the bold use of charcoal metal cladding juxtaposed with neutral coloured stone walls.
To further enhance the living spaces and blending of the indoors with the outdoors the site plan incorporates an open plan dining area on the verandah with views of the full sized swimming pool, large eucalyptus trees and native grasses, which leads onto a garden ideal for a family to relax and entertain in, offering plenty of space for a veggie patch and even for the chooks to run around!
This Project won the 2019 MBA Riverina Region Home in the $750,000 - $1million catagory.
Bathroom Design Ideas
3


