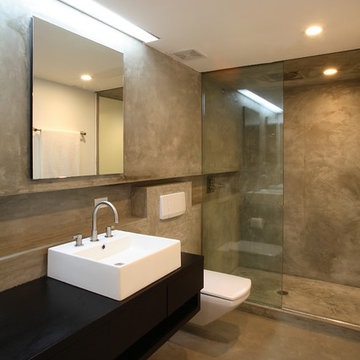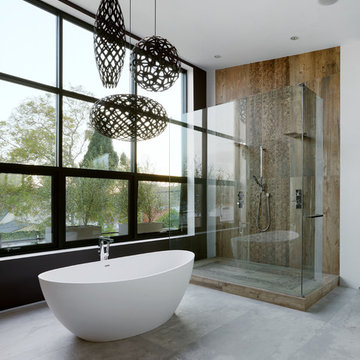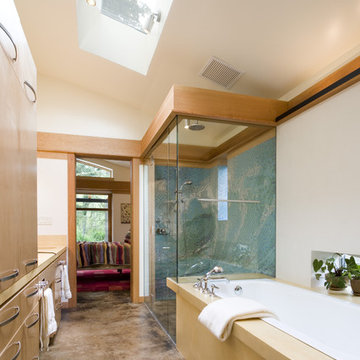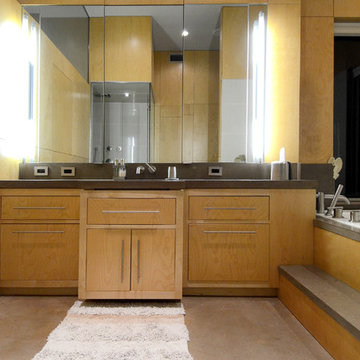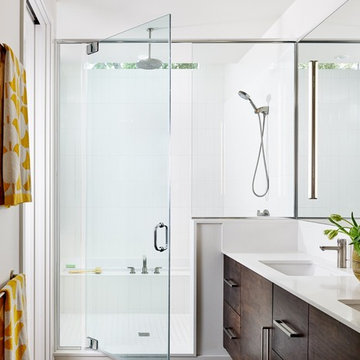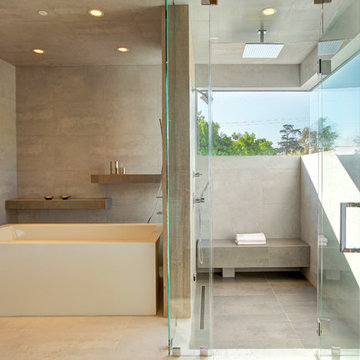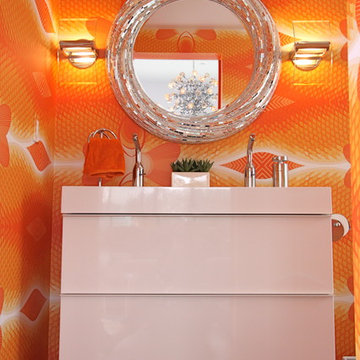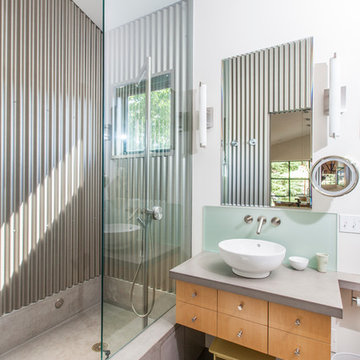Bathroom Design Ideas
Refine by:
Budget
Sort by:Popular Today
41 - 60 of 155 photos
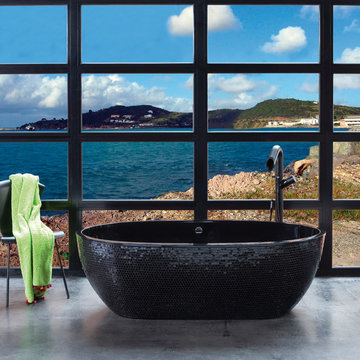
Compolight is a synthetic material specially designed for the sanitary field. The advantages of Compolight are: its rigidity, its structure stability, its acoustic and thermal high level isolation, its resistance against ageing, its soft and nice touch • Compolight has a large range of shades and finishings, … Compolight is specifically made of allied mineral loads based on marble powder combined with thermo hardened polyester resins. The Compolight’s production process has been approved and it involves creation under vacuum. Compolight’s maintenance can be achieved with a simple sponge and a non abrasive cleaning product. This will give it a permanent nice look. Scratches can be removed using « 1200 » type abrasive paper. The bathtub can then be repolished. Chips can also be easily repaired.
Color / Finish: Black (Also available in Blue)
Dimensions: 66" L x 34" W x 20" H
Find the right local pro for your project
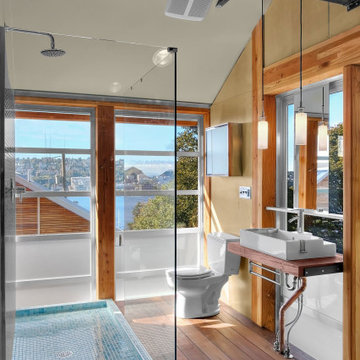
concrete floors, industrial, sustainable, green build, urban, views, warm, wood
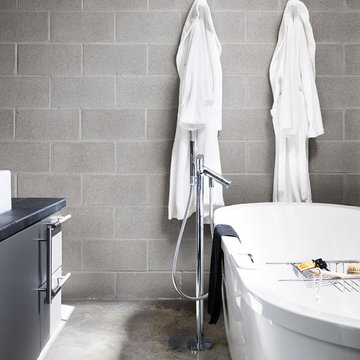
Designed as gallery, studio, and residence for an artist, this house takes inspiration from the owner’s love of cubist art. The program includes an upper level studio with ample north light, access to outdoor decks to the north and
south, which offer panoramic views of East Austin. A gallery is housed on the main floor. A cool, monochromatic palette and spare aesthetic defines interior and exterior, schewing, at the owner’s request, any warming elements to provide a neutral backdrop for her art collection. Thus, finishes were selected to recede as well as for their longevity and low life scycle costs. Stair rails are steel, floors are sealed concrete and the base trim clear aluminum. Where walls are not exposed CMU, they are painted white. By design, the fireplace provides a singular source of warmth, the gas flame emanating from a bed of crushed glass, surrounded on three sides by a polished concrete hearth.

Eclectric Bath Space with frosted glass frameless shower enclosure, modern/mosaic flooring & ceiling and sunken tub, by New York Shower Door.

The modest, single-floor house is designed to afford spectacular views of the Blue Ridge Mountains. Set in the idyllic Virginia countryside, distinct “pavilions” serve different functions: the living room is the center of the home; bedroom suites surround an entry courtyard; a studio/guest suite sits atop the garage; a screen house rests quietly adjacent to a 60-foot lap pool. The abstracted Virginia farmhouse aesthetic roots the building in its local context while offering a quiet backdrop for the family’s daily life and for their extensive folk art collection.
Constructed of concrete-filled styrofoam insulation blocks faced with traditional stucco, and heated by radiant concrete floors, the house is energy efficient and extremely solid in its construction.
Metropolitan Home magazine, 2002 "Home of the Year"
Photo: Peter Vanderwarker
Bathroom Design Ideas
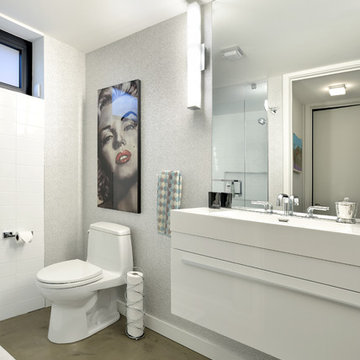
Upside Development completed an contemporary architectural transformation in Taylor Creek Ranch. Evolving from the belief that a beautiful home is more than just a very large home, this 1940’s bungalow was meticulously redesigned to entertain its next life. It's contemporary architecture is defined by the beautiful play of wood, brick, metal and stone elements. The flow interchanges all around the house between the dark black contrast of brick pillars and the live dynamic grain of the Canadian cedar facade. The multi level roof structure and wrapping canopies create the airy gloom similar to its neighbouring ravine.
3





