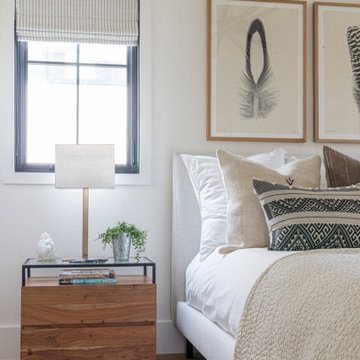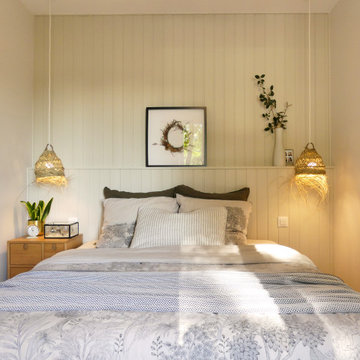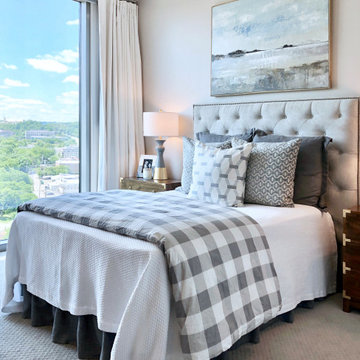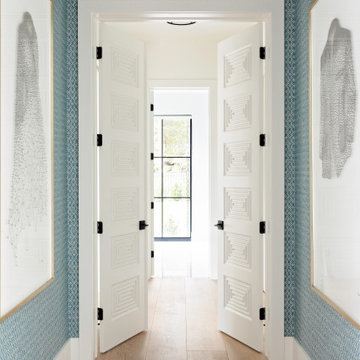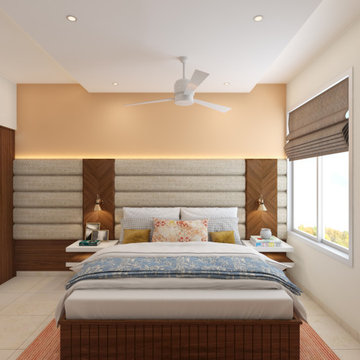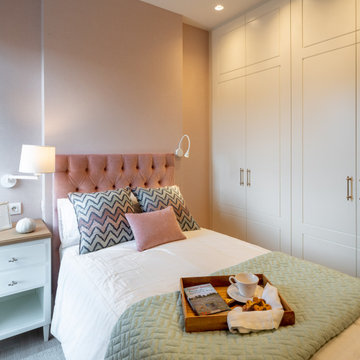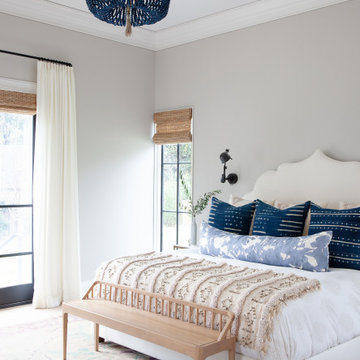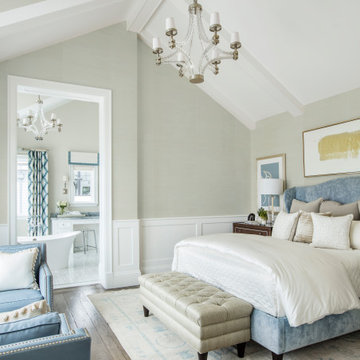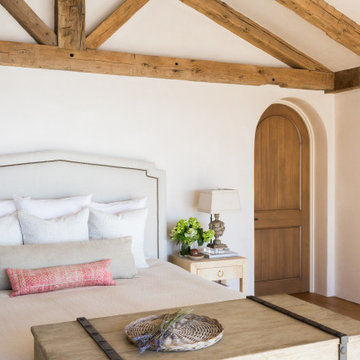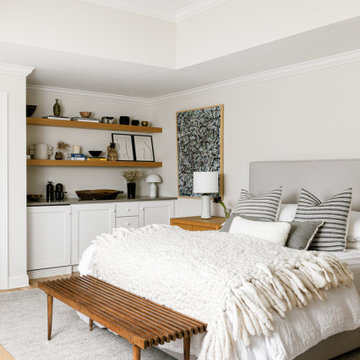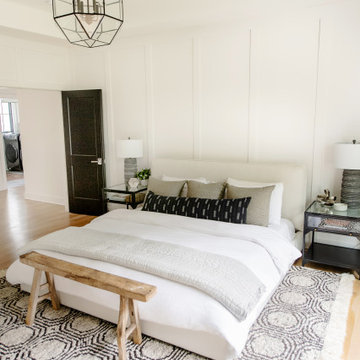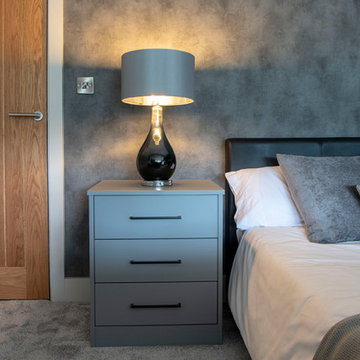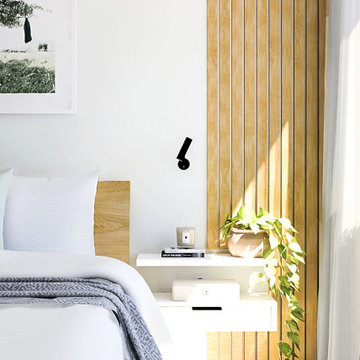Bedroom Design Ideas
Refine by:
Budget
Sort by:Popular Today
2401 - 2420 of 1,469,617 photos
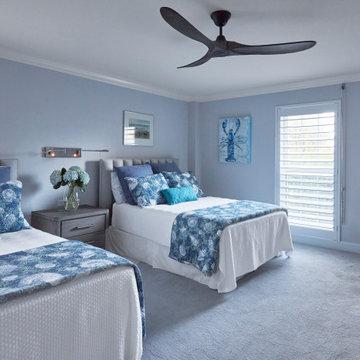
This condo we addressed the layout and making changes to the layout. By opening up the kitchen and turning the space into a great room. With the dining/bar, lanai, and family adding to the space giving it a open and spacious feeling. Then we addressed the hall with its too many doors. Changing the location of the guest bedroom door to accommodate a better furniture layout. The bathrooms we started from scratch The new look is perfectly suited for the clients and their entertaining lifestyle.
Find the right local pro for your project
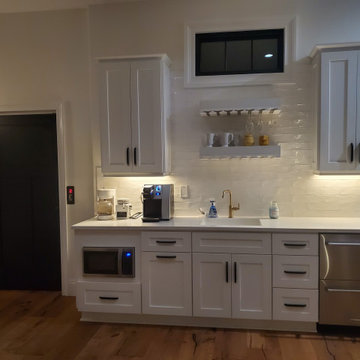
Refreshment Kitchen design with shaker white cabinets, stainless steel appliances, porcelain white subway tile as backsplash, and quartz countertop.
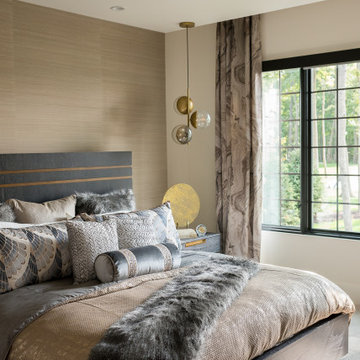
Our Indianapolis studio gave this home an elegant, sophisticated look with sleek, edgy lighting, modern furniture, metal accents, tasteful art, and printed, textured wallpaper and accessories.
Builder: Old Town Design Group
Photographer - Sarah Shields
---
Project completed by Wendy Langston's Everything Home interior design firm, which serves Carmel, Zionsville, Fishers, Westfield, Noblesville, and Indianapolis.
For more about Everything Home, click here: https://everythinghomedesigns.com/
To learn more about this project, click here:
https://everythinghomedesigns.com/portfolio/midwest-luxury-living/
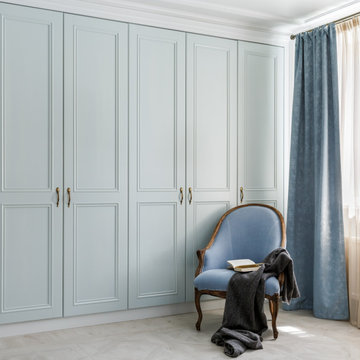
Это, наверное, одно из самых необычных помещений в доме. Доминантой интерьера является круглая кровать, которая определяет всю композицию.
Заказчики хотели иметь в спальне телевизор, чтобы его можно было смотреть, лежа в кровати. Поскольку мы изменили первоначальную планировку, мне необходимо было задействовать вот эту стену под гардеробные шкафы. В результате оставалось только один единственный вариант установки телевизора – напротив эркерного окна. Такое решение определило концепцию интерьера. В эркер я поставила круглую кровать. Для того чтобы визуально уравновесь ее, потолок сделала многоуровневым, а над кроватью появился купол, напоминающий купол ротонды в парке. Зонирование по полу отезеркалено на потолок. Он трёхуровневый. Основной уровень зашит декоративной вагонкой. Она появилась тут не случайно. Перекрытия второго этажа в доме деревянные. И я решила это подчеркнуть. Мне кажется, дерево в отделке потолка добавляет дому ощущения дачи. Однако простоту вагонки нивелировала за счет цвета потолка и многослойного покрытия с добавлением краски-металлика.
Круглая кровать и купол над ней, а также текстильный декор эркерного окна привносят в спальню дух восточной сказки. Его захотелось поддержать, но сделать это элегантно. Поэтому для отделки стен мною были выбраны обои русского дизайнера Яны Светловой с рисунком альгамбра. Обои выбраны в двух масштабах. Цоколь стены отделан обоями с крупным масштабом, а основная часть более мелким. Такая игра с масштабом при достаточно монохромной ментоловой гамме позволяет избежать монотонности, создает ритм и делает интерьер более устойчивым.
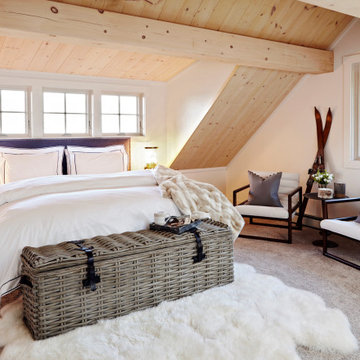
For this bedroom design, forms and finishes were kept simple so as not to clash with the imposing slanted ceiling made in a natural wood finish. The modern rustic aesthetic was kept though the selection of furniture pieces that have natural finishes in them such as the nightstand with weaved door faces and a basket that also serves as a bench made of wicker. Dark wood tones in the lounge chairs and side tables create contrast to the light finishes of the ceiling and carpeted flooring.

This project was executed remotely in close collaboration with the client. The primary bedroom actually had an unusual dilemma in that it had too many windows, making furniture placement awkward and difficult. We converted one wall of windows into a full corner-to-corner drapery wall, creating a beautiful and soft backdrop for their bed. We also designed a little boy’s nursery to welcome their first baby boy.
Bedroom Design Ideas
121
