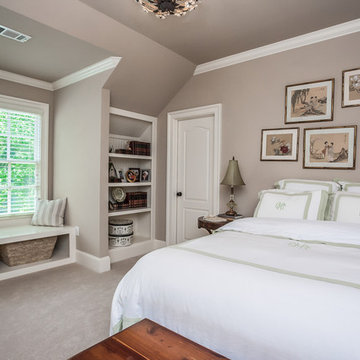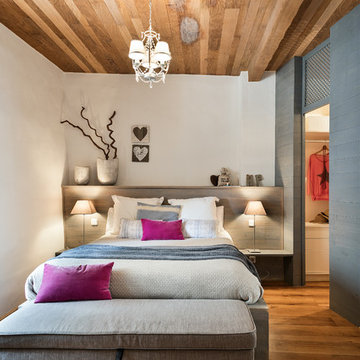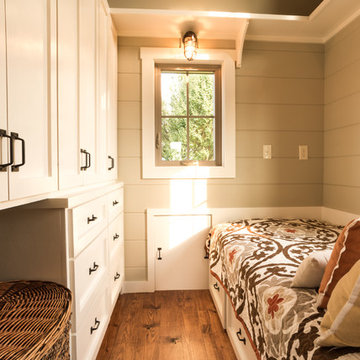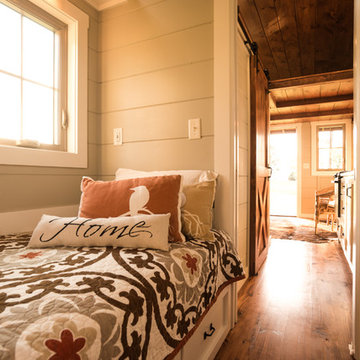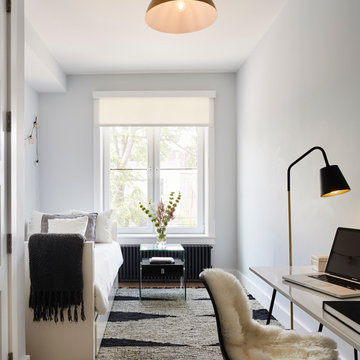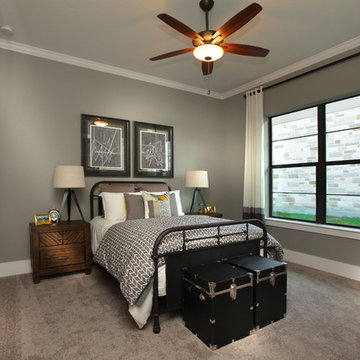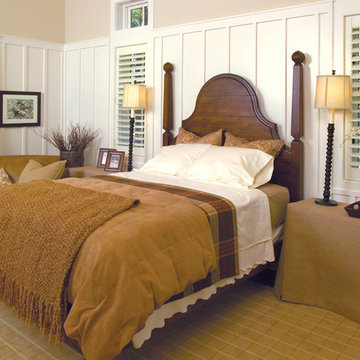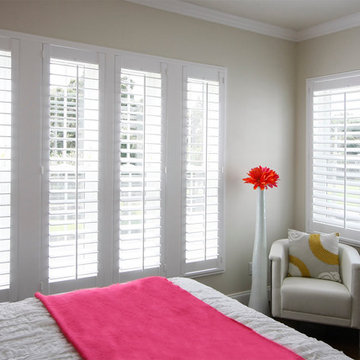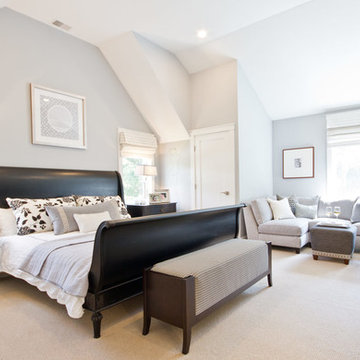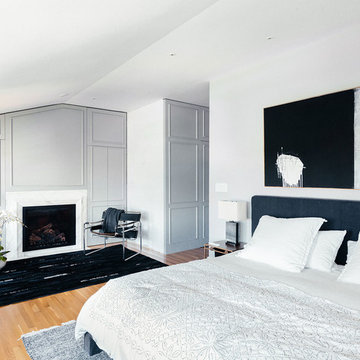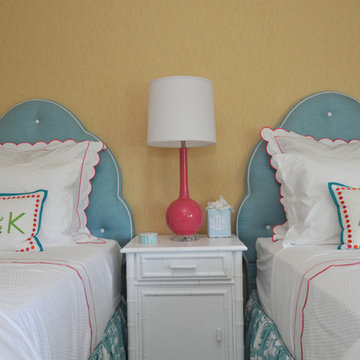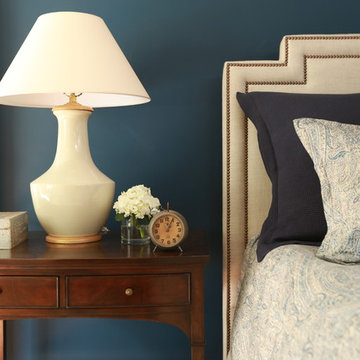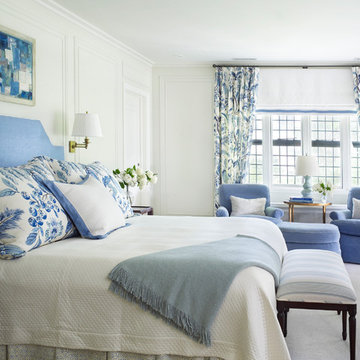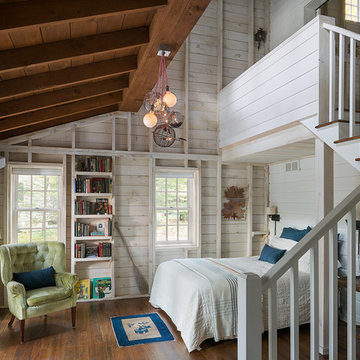Bedroom Design Ideas
Refine by:
Budget
Sort by:Popular Today
31601 - 31620 of 1,469,403 photos
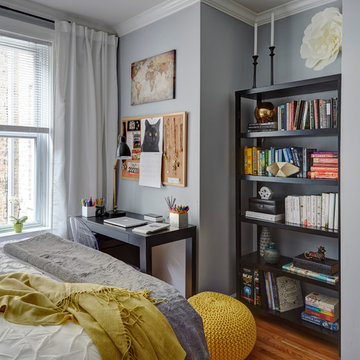
Ania Omski-Talwar
Location: Lincoln Park, Chicago, IL, USA
At 166 sq ft, the size of the living/sleeping area in this studio apartment was quite challenging. We made it work by taking careful dimensions of the space as well as every piece of furniture before purchasing. Even the height of the printer mattered as it had to fit between the filing cabinet and the desk. The busy student who lives here had two primary needs: sleeping and studying. Upon completion we felt we met those needs quite well.
https://www.houzz.com/ideabooks/76468333/list/room-of-the-day-quick-turnaround-for-a-studio-apartment
Mike Kaskel Photo
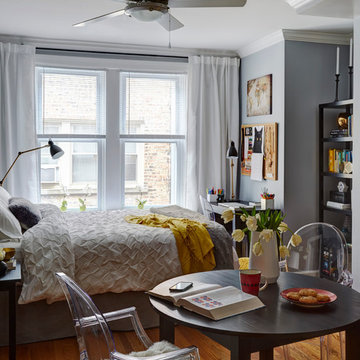
Ania Omski-Talwar
Location: Lincoln Park, Chicago, IL, USA
At 166 sq ft, the size of the living/sleeping area in this studio apartment was quite challenging. We made it work by taking careful dimensions of the space as well as every piece of furniture before purchasing. Even the height of the printer mattered as it had to fit between the filing cabinet and the desk. The busy student who lives here had two primary needs: sleeping and studying. Upon completion we felt we met those needs quite well.
https://www.houzz.com/ideabooks/76468333/list/room-of-the-day-quick-turnaround-for-a-studio-apartment
Mike Kaskel Photo
Find the right local pro for your project
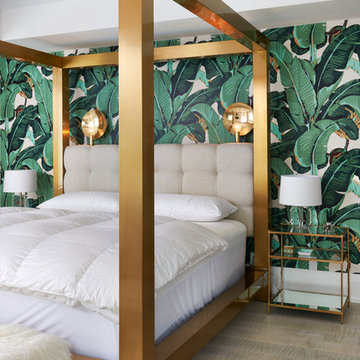
This master bedroom is the epitome of California Luxury. It is timeless glamour in a cozy setting.
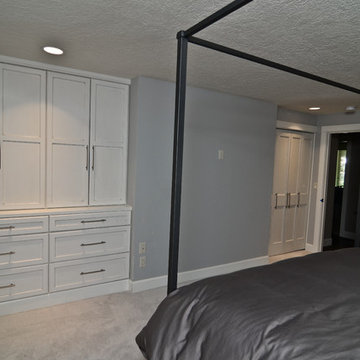
A built-in armoire in the master bedroom matches the white cabinetry in the master batch for a unified look in the master suite. Photo, Vern Uyetake.
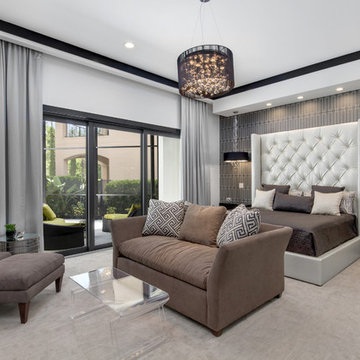
This master bedroom features a custom upholstered headboard on a textured wallpaper wall. The space used pendant lights of the nightstands to add a contemporary feel, and they are paired with a large chandelier near the seating area.
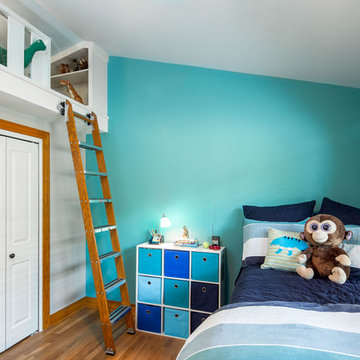
modified library ladder • Benjamin Moore "Gulf Stream" on the walls (flat) • oak floors • photography by Tre Dunham
Bedroom Design Ideas
1581
