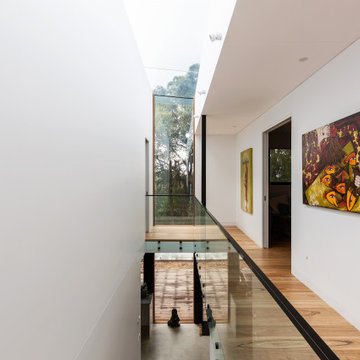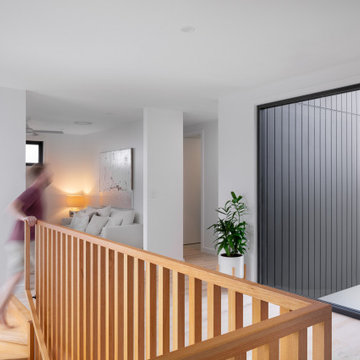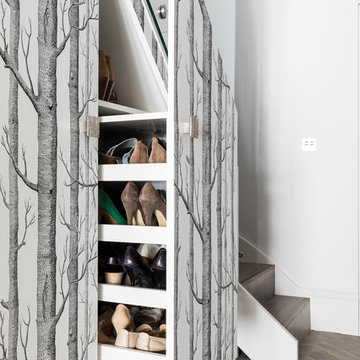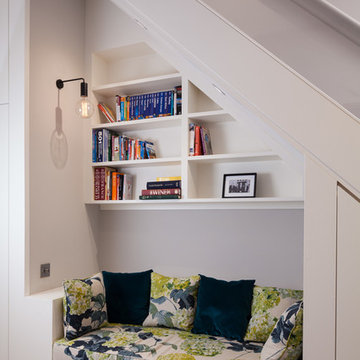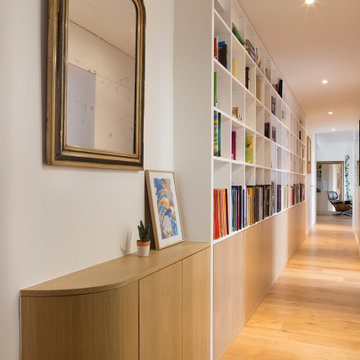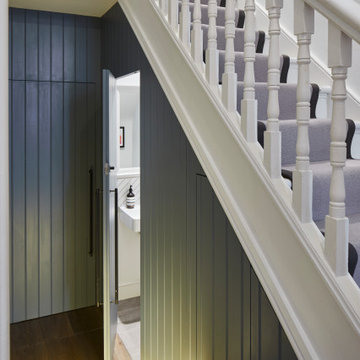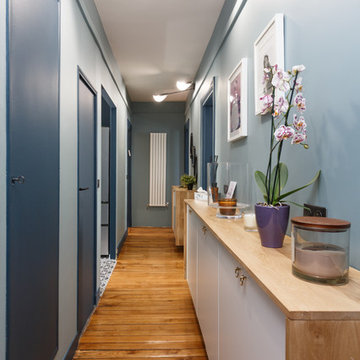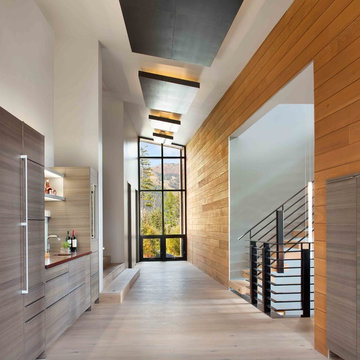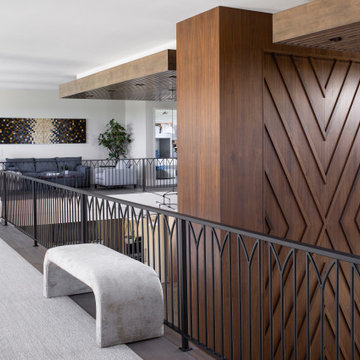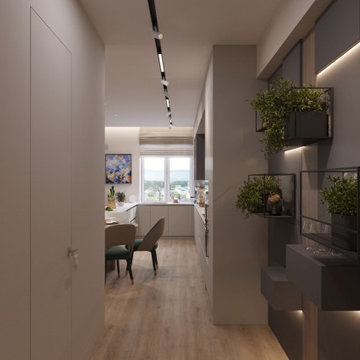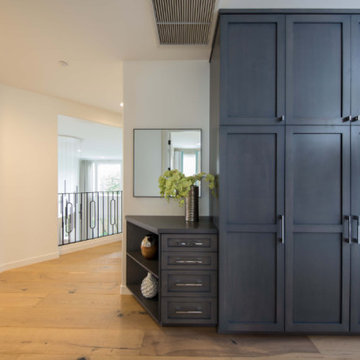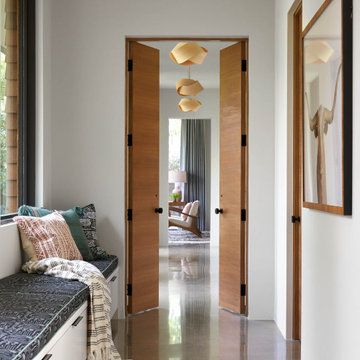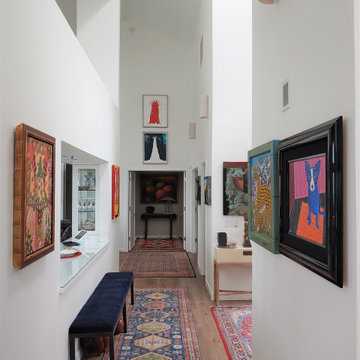Contemporary Hallway Design Ideas
Refine by:
Budget
Sort by:Popular Today
1 - 20 of 78,271 photos
Item 1 of 2
Find the right local pro for your project

This new house is located in a quiet residential neighborhood developed in the 1920’s, that is in transition, with new larger homes replacing the original modest-sized homes. The house is designed to be harmonious with its traditional neighbors, with divided lite windows, and hip roofs. The roofline of the shingled house steps down with the sloping property, keeping the house in scale with the neighborhood. The interior of the great room is oriented around a massive double-sided chimney, and opens to the south to an outdoor stone terrace and gardens. Photo by: Nat Rea Photography
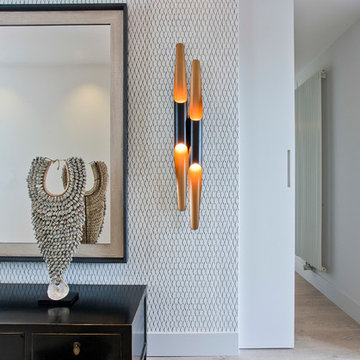
Los clientes de este ático confirmaron en nosotros para unir dos viviendas en una reforma integral 100% loft47.
Esta vivienda de carácter eclético se divide en dos zonas diferenciadas, la zona living y la zona noche. La zona living, un espacio completamente abierto, se encuentra presidido por una gran isla donde se combinan lacas metalizadas con una elegante encimera en porcelánico negro. La zona noche y la zona living se encuentra conectado por un pasillo con puertas en carpintería metálica. En la zona noche destacan las puertas correderas de suelo a techo, así como el cuidado diseño del baño de la habitación de matrimonio con detalles de grifería empotrada en negro, y mampara en cristal fumé.
Ambas zonas quedan enmarcadas por dos grandes terrazas, donde la familia podrá disfrutar de esta nueva casa diseñada completamente a sus necesidades
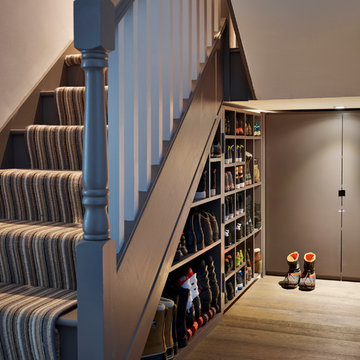
Super smart shoe storage which we designed and hand built into the under staircase space. Deliberately open fronted for quick and easy access.
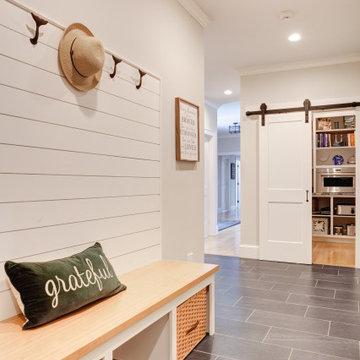
The mudroom of this contemporary ranch house features a nickel gap accent wall behind a custom boot bench with white oak bench seat.
The porcelain floor tile leads to the pantry, which is easily concealed by a barn style door.
Lighting by Connecticut Lighting Centers.

Not many mudrooms have the ambience of an art gallery, but this cleverly designed area has white oak cubbies and cabinets for storage and a custom wall frame at right that features rotating artwork. The flooring is European oak.
Project Details // Now and Zen
Renovation, Paradise Valley, Arizona
Architecture: Drewett Works
Builder: Brimley Development
Interior Designer: Ownby Design
Photographer: Dino Tonn
Millwork: Rysso Peters
Limestone (Demitasse) flooring and walls: Solstice Stone
Windows (Arcadia): Elevation Window & Door
https://www.drewettworks.com/now-and-zen/
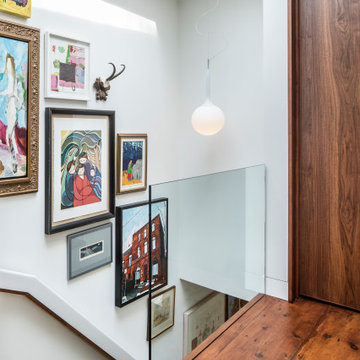
The existing pine subfloor in this 19th-century building remains in place on the top floor, where the bedrooms are located.
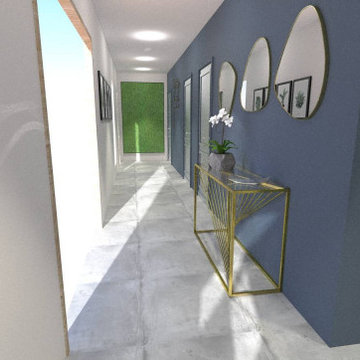
Vous avez ici la vue de l'autre côté de l'entrée.
Mon client souhaitait créer un effet "Waouh" lorsque quelqu'un entre chez lui.
C'est pour cela que nous avons opté pour du mobilier haut-de-gamme : une console dorée avec un plateau en verre, ainsi que trois miroirs aux formes originales.
Au fond, vous pouvez voir un cadre de végétaux stabilisés, pour apporter une touche de nature tout en restant chic. L'objectif était de mettre en valeur la longueur du couloir, de l'habiller sans le surcharger.
Contemporary Hallway Design Ideas
1
