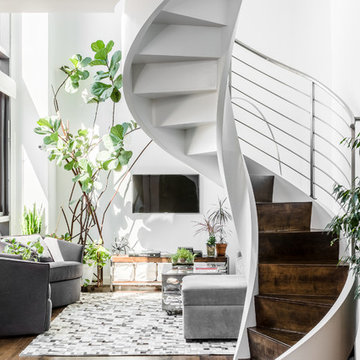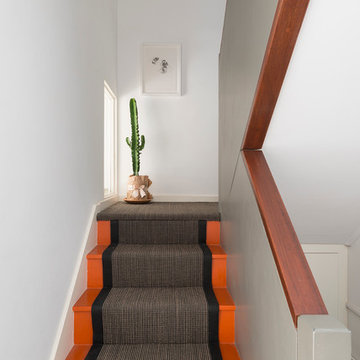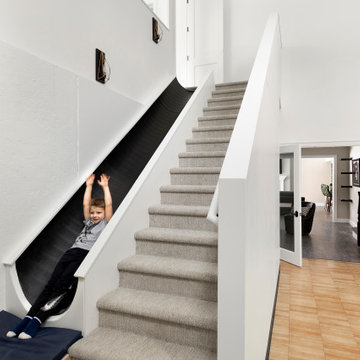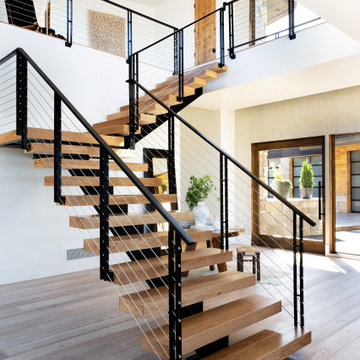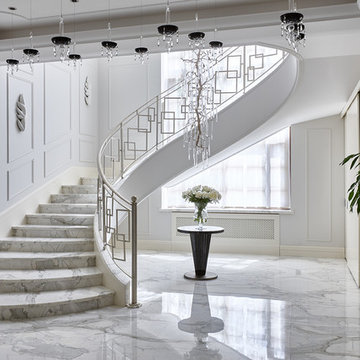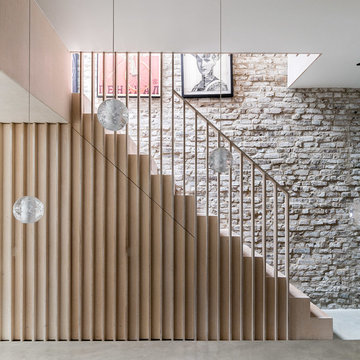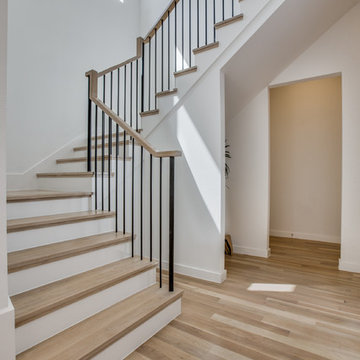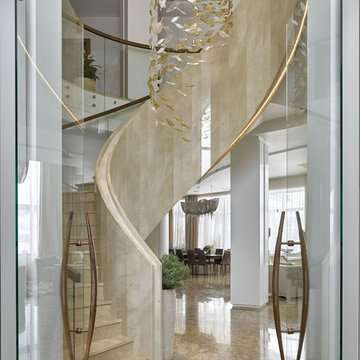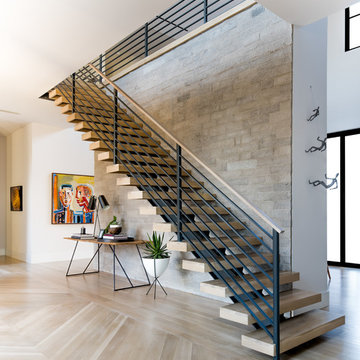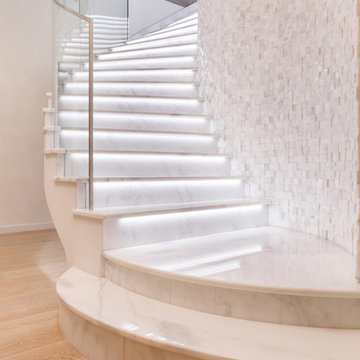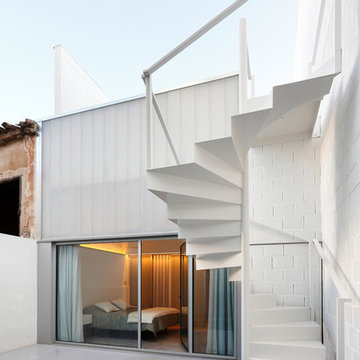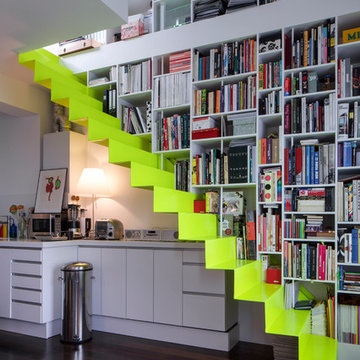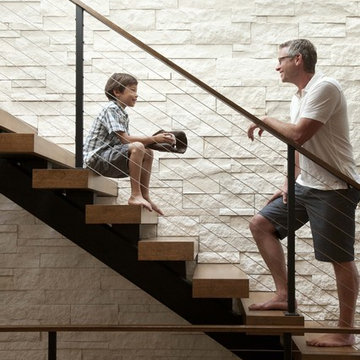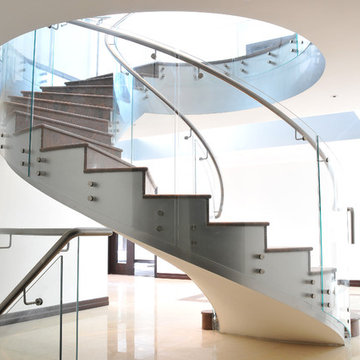Contemporary Staircase Design Ideas
Refine by:
Budget
Sort by:Popular Today
41 - 60 of 129,295 photos
Item 1 of 2
Find the right local pro for your project
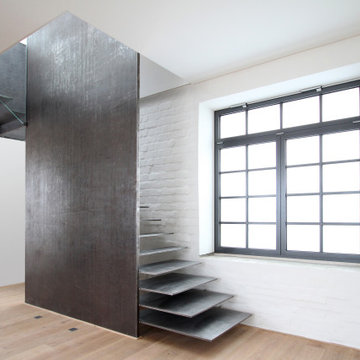
Innenansicht mit massiver Treppe aus Rohstahl und auskragenden Stahlplatten, Foto: Anne Wild

In the Blackhawk neighborhood of Danville, a home’s interior changes dramatically with a modern renovation that opens up the spaces, adds natural light, and highlights the outside world. Removing walls, adding more windows including skylights, and using a white and dark brown base-palette evokes a light, airy, but grounded experience to take in the beautiful landscapes of Danville.

due to lot orientation and proportion, we needed to find a way to get more light into the house, specifically during the middle of the day. the solution that we came up with was the location of the stairs along the long south property line, combined with the glass railing, skylights, and some windows into the stair well. we allowed the stairs to project through the glass as thought the glass had sliced through the steps.
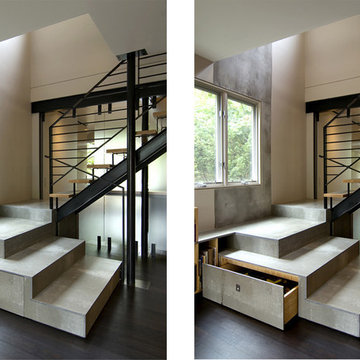
This existing brick home was originally divided into separate rooms, making it feel dark and enclosed. We wanted to open it up as much as possible, unifying the rooms and creating a visual connection from the entry through to the rear deck and garden. We re-configured the entrance, which previously had been separated by a wall from the living spaces, and directed it into the living room, allowing the previous entrance area to become the dining room. The kitchen, which had previously been completely closed from other spaces, was opened up to dining and living areas. The new stair between public and private zones will be light, with open risers in order to maintain the visual connection through the house. A series of screens will tie the spatial sequence together, from an entry courtyard screen to a dining room/stair screen to a folding glass wall opening onto the rear deck.
Contemporary Staircase Design Ideas
3
