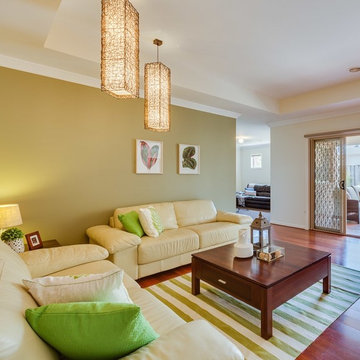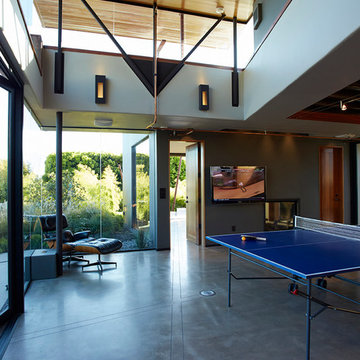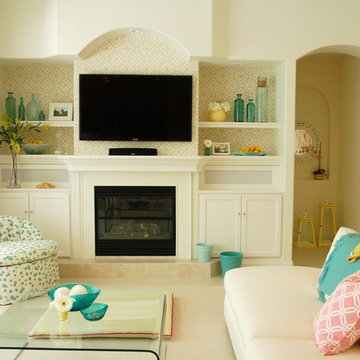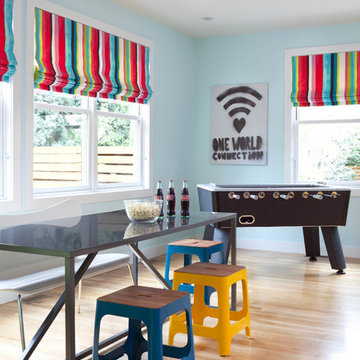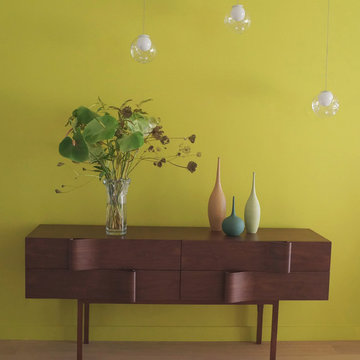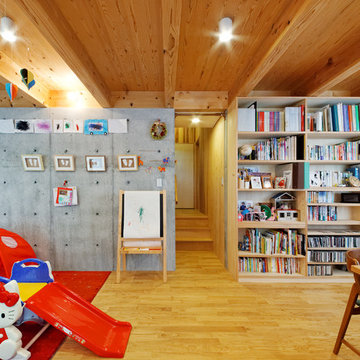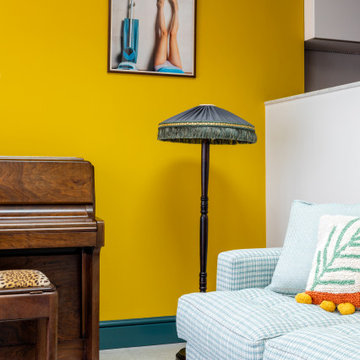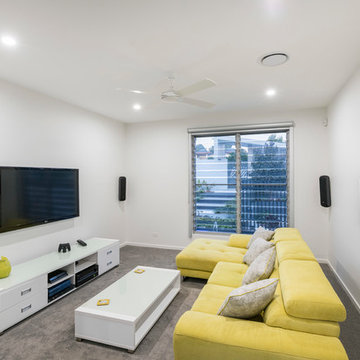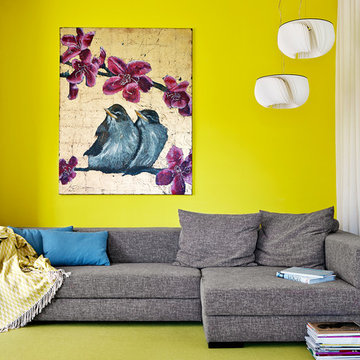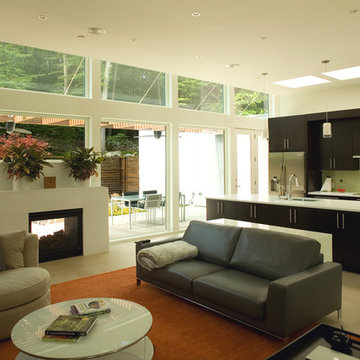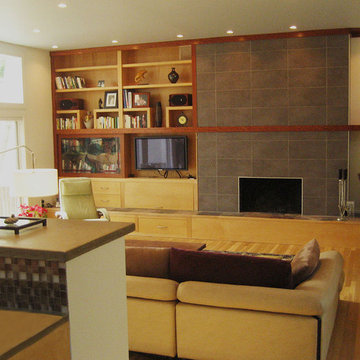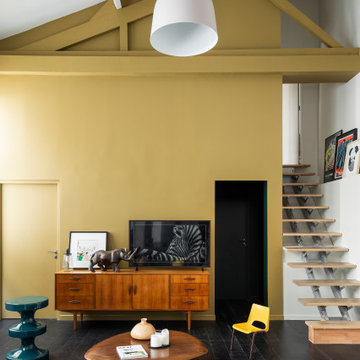Contemporary Yellow Family Room Design Photos
Refine by:
Budget
Sort by:Popular Today
21 - 40 of 706 photos
Item 1 of 3
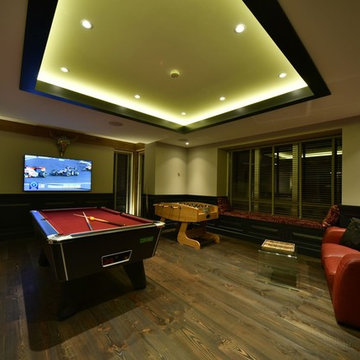
Intecho designed and delivered–Lighting, Heating, Cooling, Blinds, Curtains and DHW controls. The Audio-Visual package included, Whole house audio, HD distribution, Wi-Fi, Remote access. Security including IP-HD CCTV system, Video entry and Gate control. Stunning property with a myriad of Intecho systems. Lighting, heating, cooling, Colour change, audio and visual including, whole house audio, HD distribution, Commercial Grade Wi-Fi and Security systems including HD CCTV.
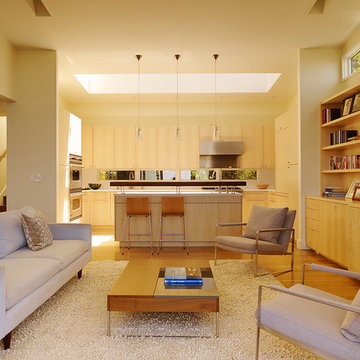
The view of the kitchen from the family room at Cole Street, remodeled by Design Line Construction
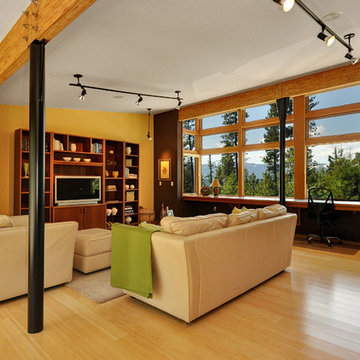
The family/media room is above the garage. A bay window with built-in desk takes advantage of light and views.
photo: Mercio Photography

This vibrant smoking room in our Vue Sarasota Bay Condominium penthouse build-out shows off the owner's impressive collection of artwork and antique rugs gathered from around the world. Can you see yourself lounging beside those floor-to-ceiling windows overlooking Sarasota Bay?
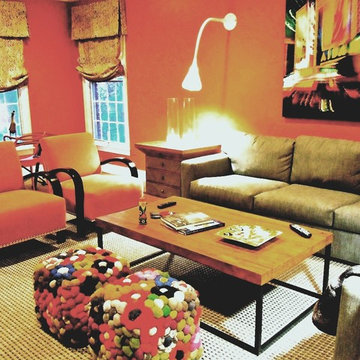
Jeffrey Brooks, saturated orange walls and street lights. End tables and three piece media unit with Gray Nubuck wrapped drawers. From the Living Room with Ethiopian carved artwork to Grand Central in Orange..........
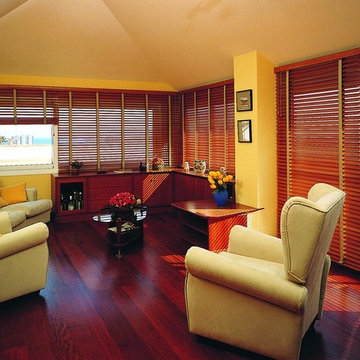
If you want to avoid some of the brightness from the shiny days - Select the right Horizontal Blinds
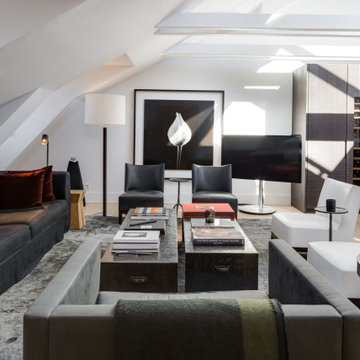
In einer Münchner Penthauswohnung wurde der komplette Innenausbau von uns projektiert, Laser3D gemessen, gezeichnet, gefertigt und montiert. Dazu gehören:
Einbauküche in sägerauher Räuchereiche mit Kochinsel aus warmgewalztem Edelstahl
Türen, Ankleidemöbel, Einbauschränke und Wandverkleidungen in sandgestrahlter Pinie, weiß / schwarz gebeizt
Treppenverkleidung aus Schwarzstahl
Dreh-Schiebetüren in FENIX
Pivottüren 2 flg
Balkonbelag und -Wandverkleidung aus Thermoesche
Contemporary Yellow Family Room Design Photos
2
