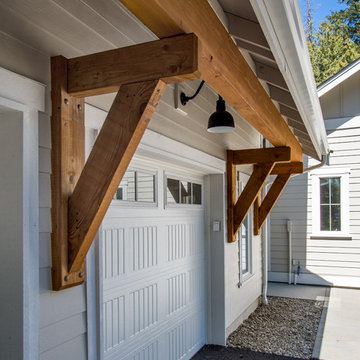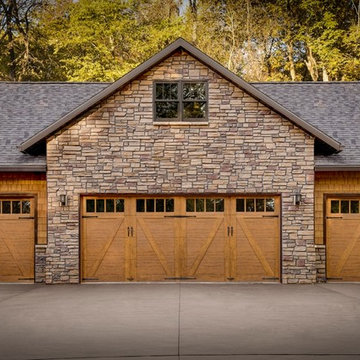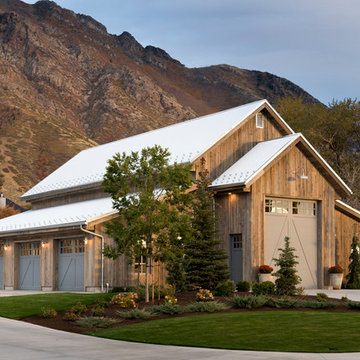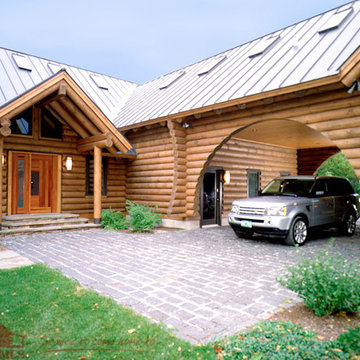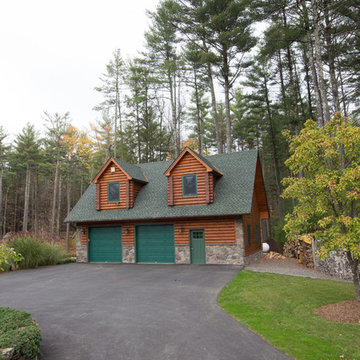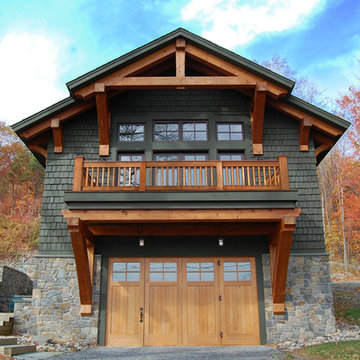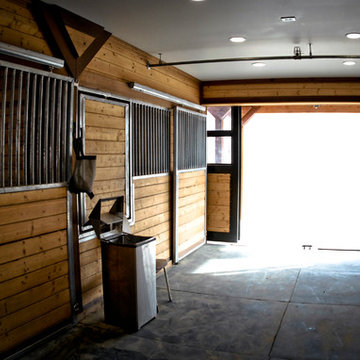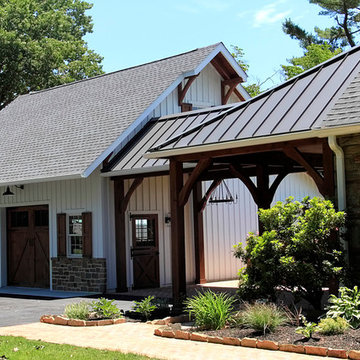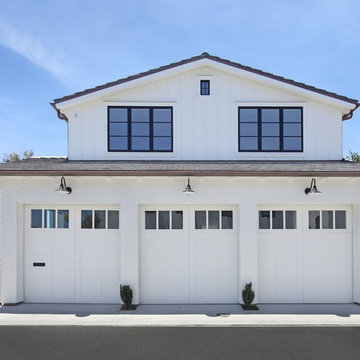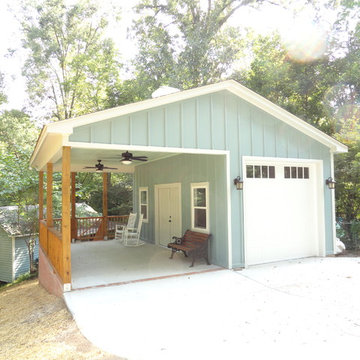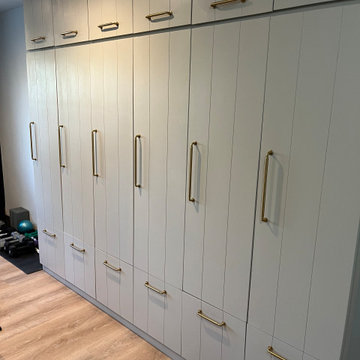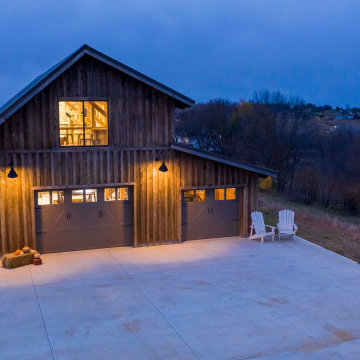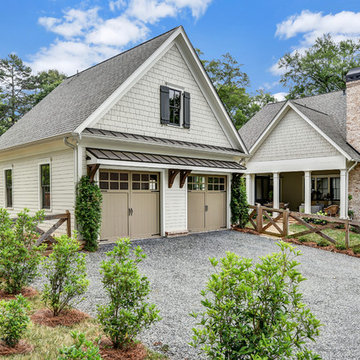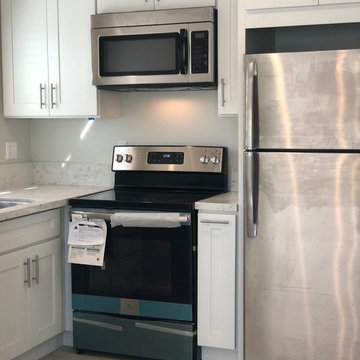Country Garage Design Ideas
Refine by:
Budget
Sort by:Popular Today
181 - 200 of 6,843 photos
Item 1 of 2
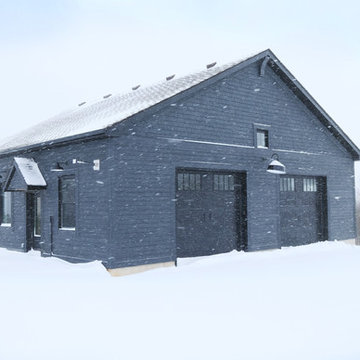
This beautiful, modern farm style custom home was elevated into a sophisticated design with layers of warm whites, panelled walls, t&g ceilings and natural granite stone.
It's built on top of an escarpment designed with large windows that has a spectacular view from every angle.
There are so many custom details that make this home so special. From the custom front entry mahogany door, white oak sliding doors, antiqued pocket doors, herringbone slate floors, a dog shower, to the specially designed room to store their firewood for their 20-foot high custom stone fireplace.
Other added bonus features include the four-season room with a cathedral wood panelled ceiling, large windows on every side to take in the breaking views, and a 1600 sqft fully finished detached heated garage.
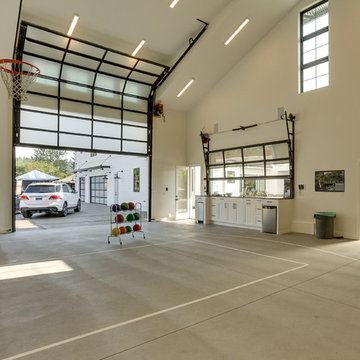
The Oregon Dream 2017 built by Stone Bridge Homes NW has a traditional attached garage for cars and a secondary detached recreation garage with an indoor basketball court and a fully equipped bar, along with a full bath and a separate space for pool equipment. A modified Clopay Avante Collection glass garage door opens, resort-like, to a counter fronted by bar stools. On the other side of the bar is a complete beverage center with a refrigerator, ice maker and sink. The high lift vertical track follows the pitch of the vaulted roof giving ample clearance for work and play. Frosted glass panels let in natural light without compromising privacy.
Find the right local pro for your project
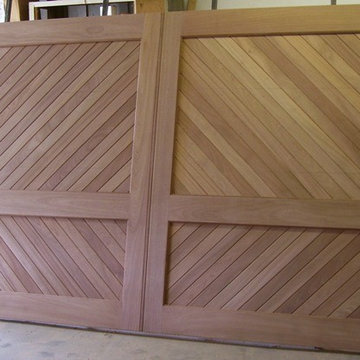
Carriage garage doors by Clingerman Doors located in Pennsylvania. Custom designs available!
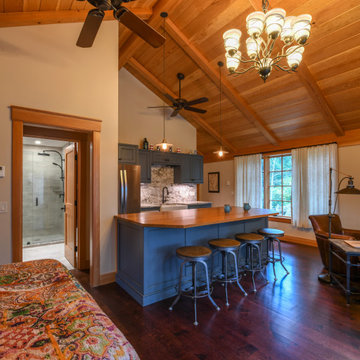
Architectural and Landscape Design by Bonin Architects & Associates
www.boninarchitects.com.
Photos by John W. Hession, Advanced Digital Photography
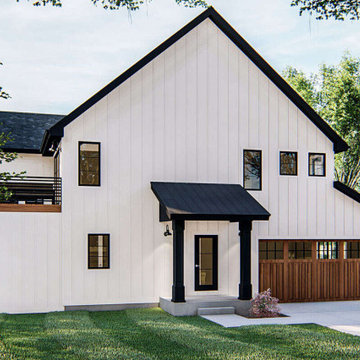
The side entry garage hosts enough space for two cars. There is also a side porch leading to the mudroom.
Country Garage Design Ideas
10
