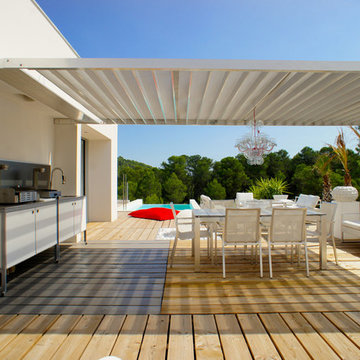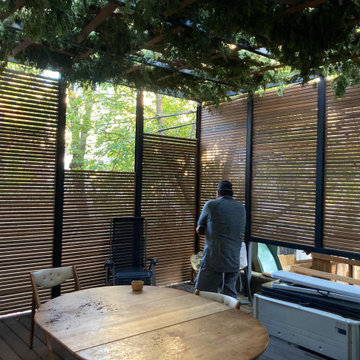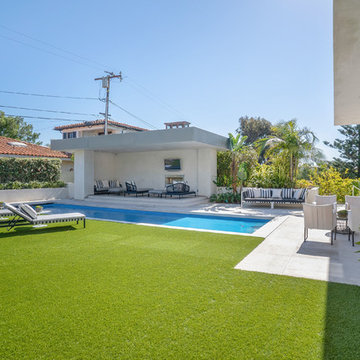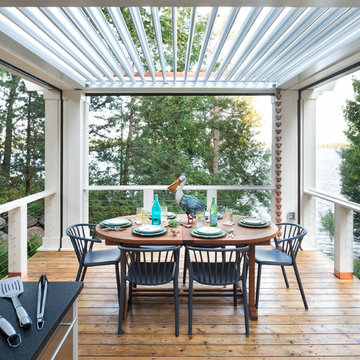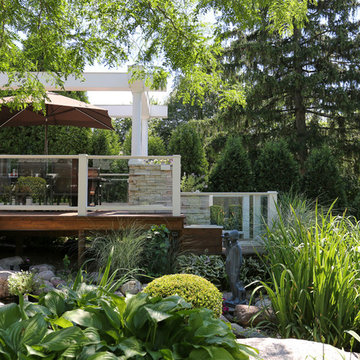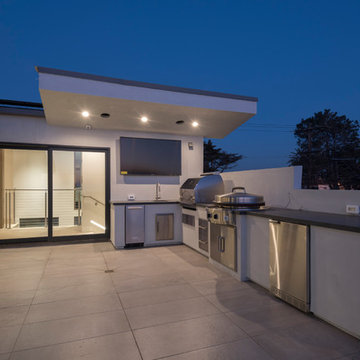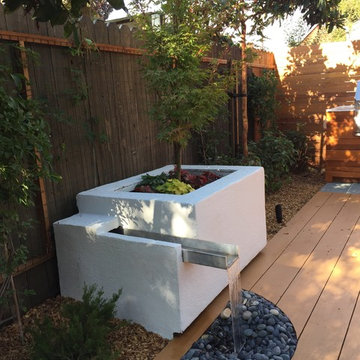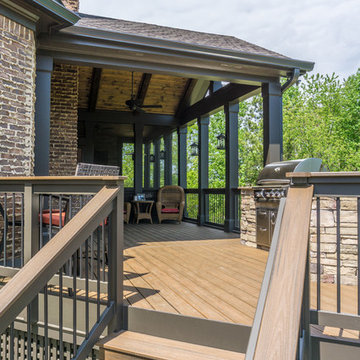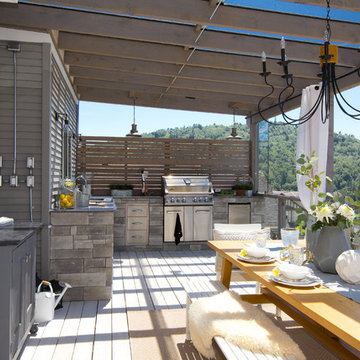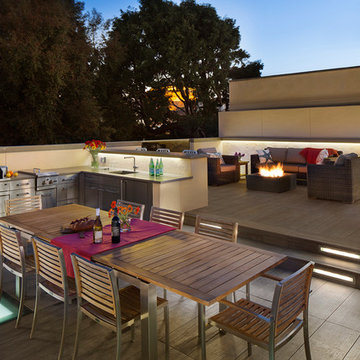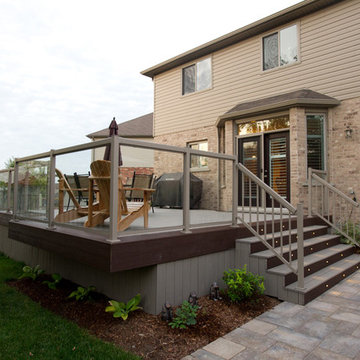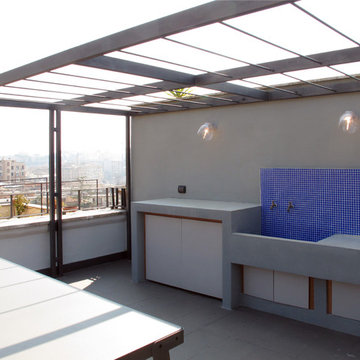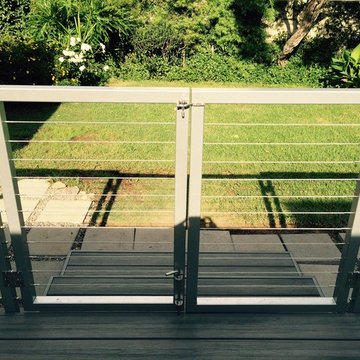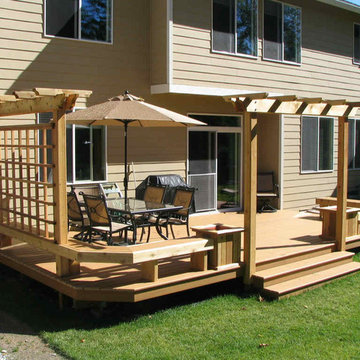Deck Design Ideas with an Outdoor Kitchen
Refine by:
Budget
Sort by:Popular Today
101 - 120 of 6,398 photos
Item 1 of 2
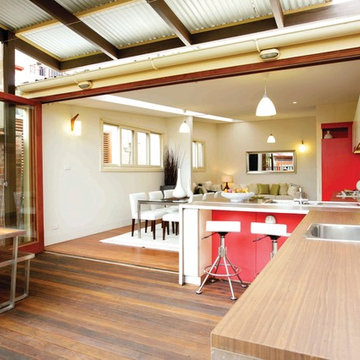
the deck
The deck is an outdoor room with a high awning roof built over. This dramatic roof gives one the feeling of being outside under the sky and yet still sheltered from the rain. The awning roof is freestanding to allow hot summer air to escape and to simplify construction. The architect designed the kitchen as a sculpture. It is also very practical and makes the most out of economical materials.
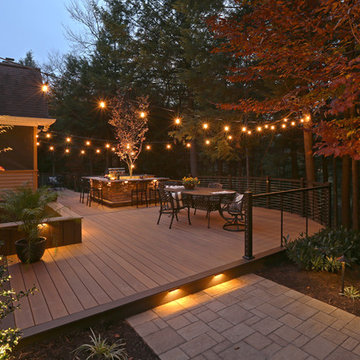
The homeowners wanted an integrated, open outdoor space for entertainment and grilling. It had to look great from the inside of their home and offer the feel of a private wooded retreat; yet be functional.
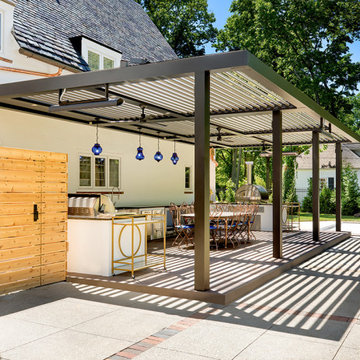
All the details! Lights, fans, heaters, and don't forget the pizza oven! This outdoor living space lacked any sense of comfort, shade or luxury (see "Before" photo") prior to this renovation and now provides plenty of both for this family to relax, grill out, dine and make home made pizza in the oven...all while sitting under a motorized pergola that opens and closes at the touch of a button! Want to see it move? See more at www.struxure.com
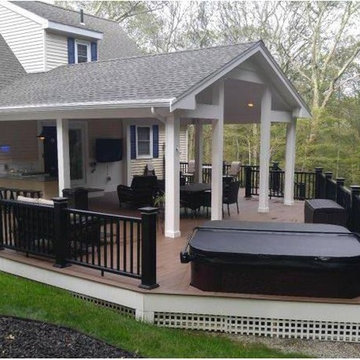
Deck and deck design in Douglas MA. with outdoor kitchen. CORE designed and completed this project. The project consists of Timbertech Antique Palm decking and Radiance railings with light post caps around the entire deck and finished with installing a hot tub.
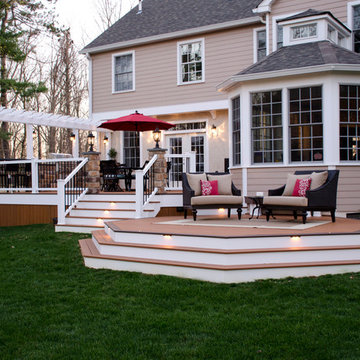
This custom outdoor living space is built using TImberTech Teak decking and white radiance rail. The space showcases a custom built in grill and bar area with a vinyl pergola above. The project also features an octagon with wrap around steps in a lower level. The space has an extensive lighting package that includes deck lights, riser lights and, lantern lights. The Keystone Team completed this project in December 2015.
Photography by: Keystone Custom Decks
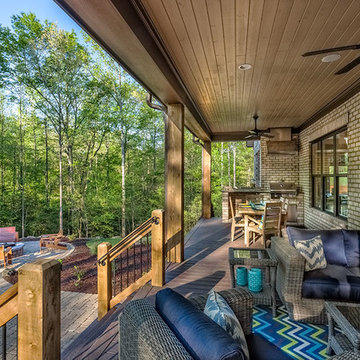
Deck of the Arthur Rutenberg Homes Asheville 1267 model home built by Greenville, SC home builders, American Eagle Builders.
Deck Design Ideas with an Outdoor Kitchen
6
