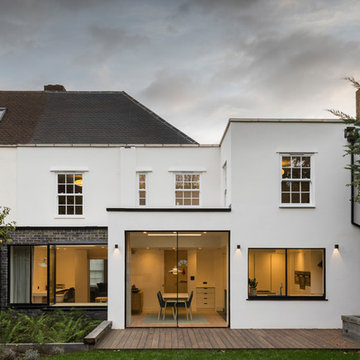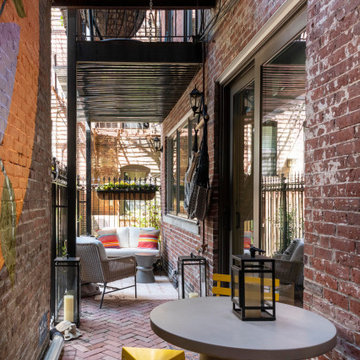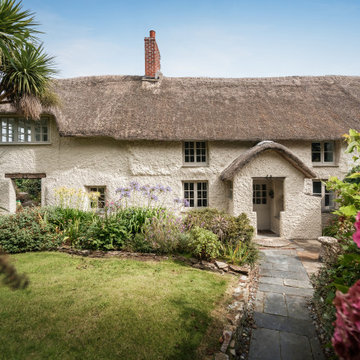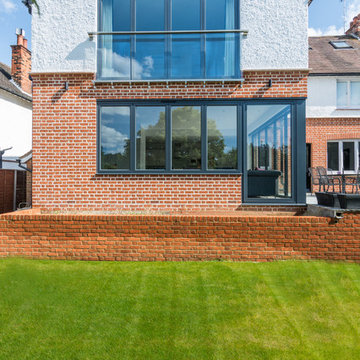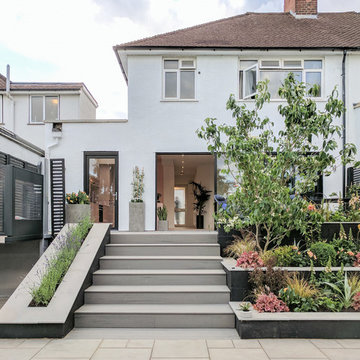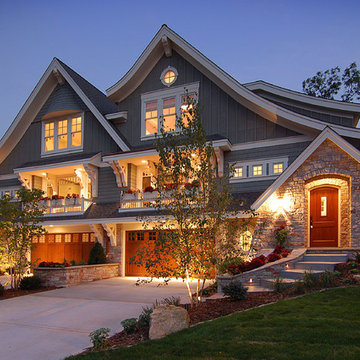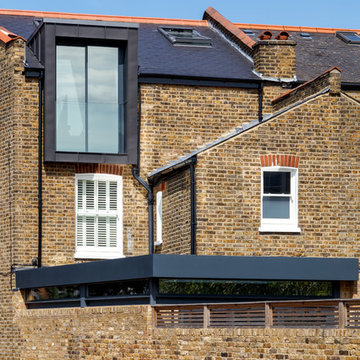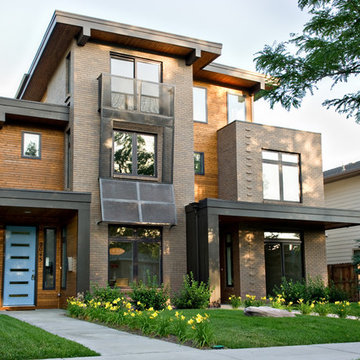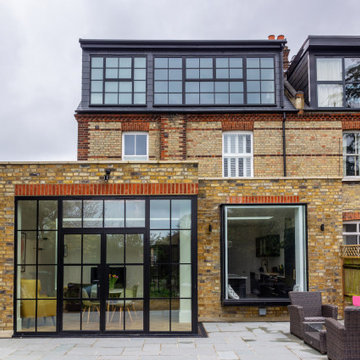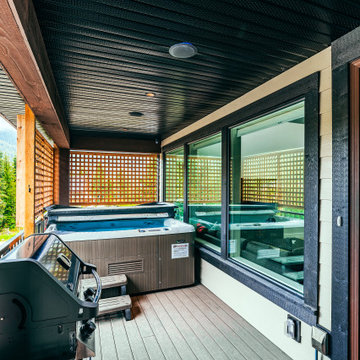Duplex Exterior Design Ideas
Refine by:
Budget
Sort by:Popular Today
161 - 180 of 3,467 photos
Item 1 of 2
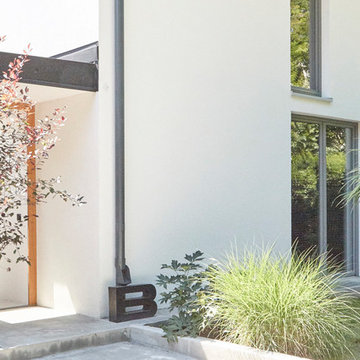
Diese DHH aus den 80er Jahren wurde von uns komplett kernsaniert. An einer wunderschönen Stelle , direkt in den Isarauen gelegen, aber völlig runtergekommen, mit dunklem Holz vertäfelt, kleine braue Holzfenster, dunkel, verschachtelt, unfreundlich. Heute würde man wahrscheinlich denken, das ehemalige Haus wurde abgerissen und hier neu gebaut. Aber im Sinne der Nachhaltigkeit und um Kosten zu sparen hat man sich für diesen Weg entschieden und bestimmt auch nicht bereut! Das ist es, was uns Designern von aprtmnt Spass macht, aus Altem Neues zu schaffen, mit einer neuen Vision, einer neuen Persönlichkeit und einem zeitgemässen Charakter. Individuell und besonders!
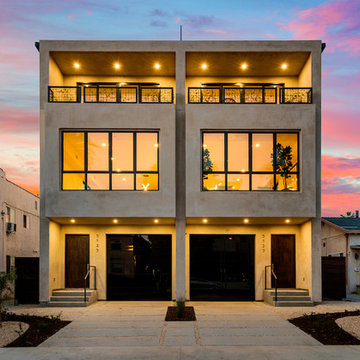
5123 & 5125 W Clinton Street
Los Angeles, California 90004
New Duplex Condominium
Just went on the market for sale
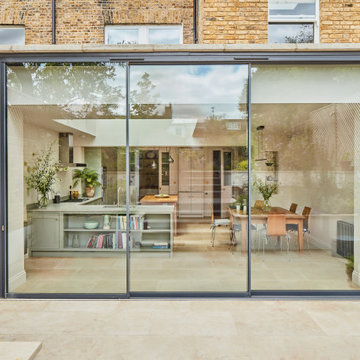
Big sliding doors integrate the inside and outside of the house. The nice small framed aluminium doors are as high as the extension.
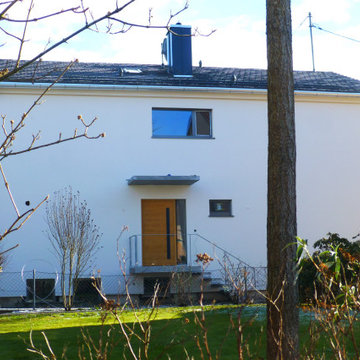
Generalsanierung einer Doppelhaushälfte mit energetischer Sanierung und Fassadengestaltung
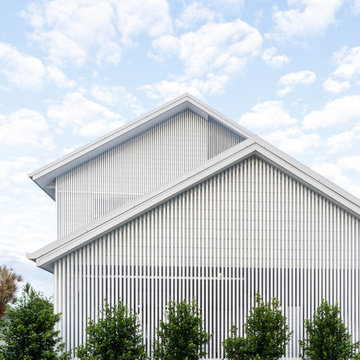
The stark volumes of the Albion Avenue Duplex were a reinvention of the traditional gable home.
The design grew from a homage to the existing brick dwelling that stood on the site combined with the idea to reinterpret the lightweight costal vernacular.
Two different homes now sit on the site, providing privacy and individuality from the existing streetscape.
Light and breeze were concepts that powered a need for voids which provide open connections throughout the homes and help to passively cool them.
Built by NorthMac Constructions.

Our Multi-Family design features open-concept living and efficient design elements. The 3,354 total square feet of this plan offers each side a one car garage, covered lanai and each side boasts three bedrooms, two bathrooms and a large great room that flows into the spacious kitchen.
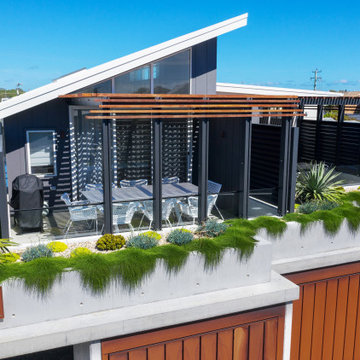
With views out to sea, ocean breezes, and an east-facing aspect, our challenge was to create 2 light-filled homes which will be comfortable through the year. The form of the design has been carefully considered to compliment the surroundings in shape, scale and form, with an understated contemporary appearance. Skillion roofs and raked ceilings, along with large expanses of northern glass and light-well stairs draw light into each unit and encourage cross ventilation. Each home embraces the views from upper floor living areas and decks, with feature green roof gardens adding colour and texture to the street frontage as well as providing privacy and shade. Family living areas open onto lush and shaded garden courtyards at ground level for easy-care family beach living. Materials selection for longevity and beauty include weatherboard, corten steel and hardwood, creating a timeless 'beach-vibe'.
Duplex Exterior Design Ideas
9
