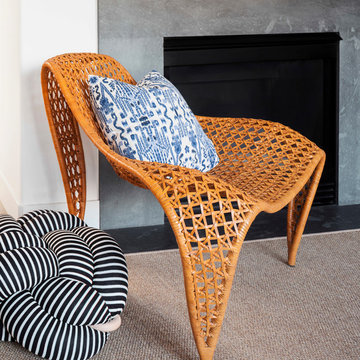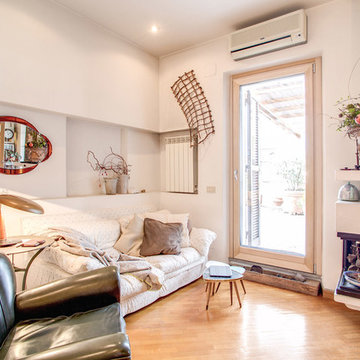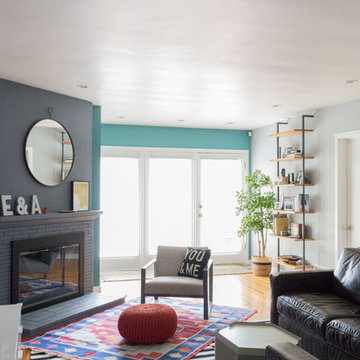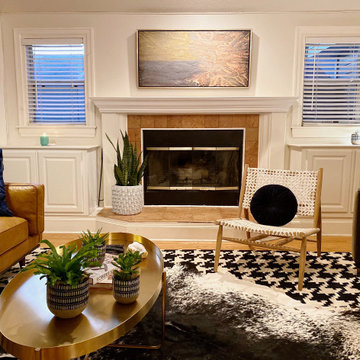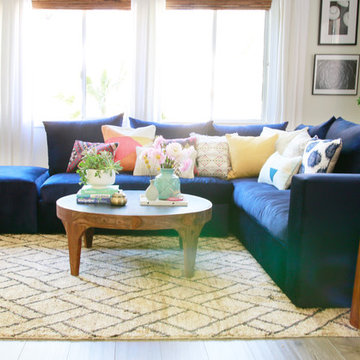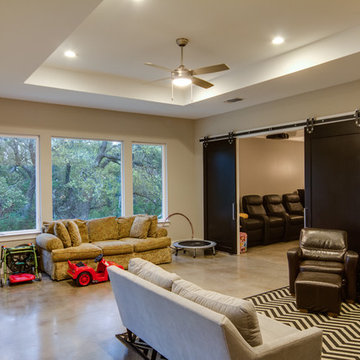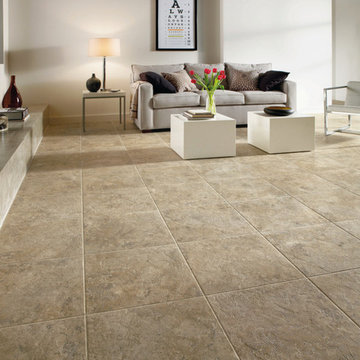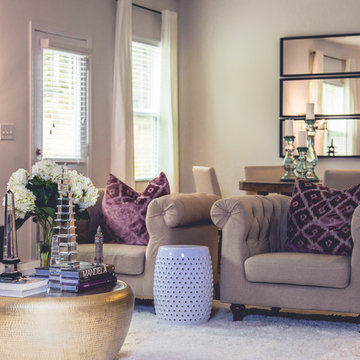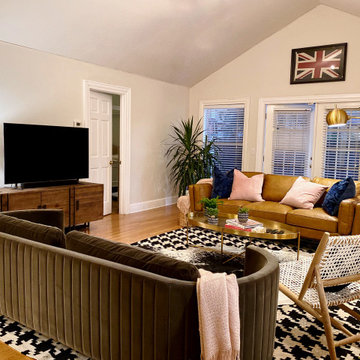Eclectic Family Room Design Photos with Beige Floor
Refine by:
Budget
Sort by:Popular Today
101 - 120 of 503 photos
Item 1 of 3
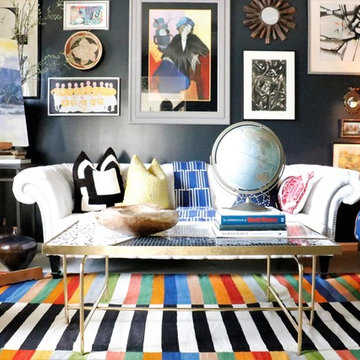
CURE Senior Designer, Cori Dyer's personal home. Takes you through a home tour of her exquisitely designed spaces. Recently Renovated Kitchen, here is what Cori has to say about that process...Initially, I had to have the "upgrade" of thermafoil cabinets, but that was 25 years ago...it was time to bring my trendy kitchen space up to my current design standards! Ann Sachs.... Kelly Wearstler tile were the inspiration for the entire space. Eliminating walls between cabinetry, appliances, and a desk no longer necessary, were just the beginning. Adding a warm morel wood tone to these new cabinets and integrating a wine/coffee station were just some of the updates. I decided to keep the "White Kitchen" on the north side and add the same warm wood tone to the hood. A fresh version of the traditional farmhouse sink, Grohe faucet and Rio Blanc Quartzite were all part of the design. To keep the space open I added floating shelves both on the north side of the white kitchen and again above the wine refrigerator. A great spot in incorporate my love of artwork and travel!
Cure Design Group (636) 294-2343 https://curedesigngroup.com/
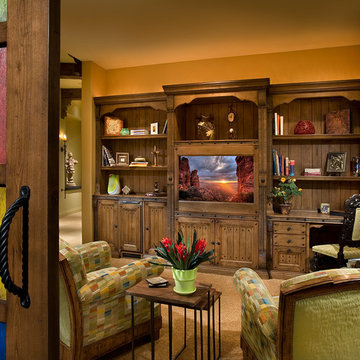
Positioned at the base of Camelback Mountain this hacienda is muy caliente! Designed for dear friends from New York, this home was carefully extracted from the Mrs’ mind.
She had a clear vision for a modern hacienda. Mirroring the clients, this house is both bold and colorful. The central focus was hospitality, outdoor living, and soaking up the amazing views. Full of amazing destinations connected with a curving circulation gallery, this hacienda includes water features, game rooms, nooks, and crannies all adorned with texture and color.
This house has a bold identity and a warm embrace. It was a joy to design for these long-time friends, and we wish them many happy years at Hacienda Del Sueño.
Project Details // Hacienda del Sueño
Architecture: Drewett Works
Builder: La Casa Builders
Landscape + Pool: Bianchi Design
Interior Designer: Kimberly Alonzo
Photographer: Dino Tonn
Wine Room: Innovative Wine Cellar Design
Publications
“Modern Hacienda: East Meets West in a Fabulous Phoenix Home,” Phoenix Home & Garden, November 2009
Awards
ASID Awards: First place – Custom Residential over 6,000 square feet
2009 Phoenix Home and Garden Parade of Homes
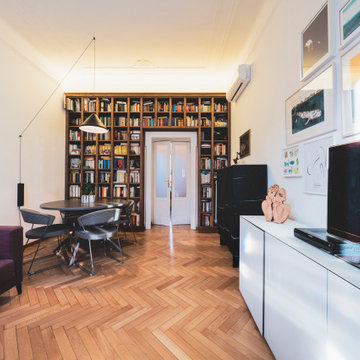
Vista della libreria d'epoca a parete, del tavolo da pranzo e della madia nera di Lago Design.
Foto di Simone Marulli
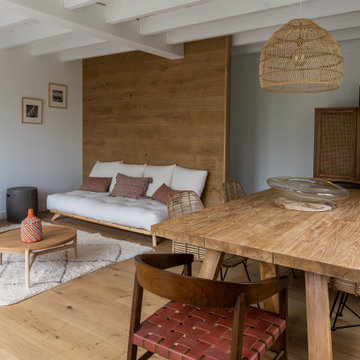
Table de repas en teck Maisons du monde; chaises Hübsch et bloomingville; table basse Ampm, tapis berbère; bloc chêne Ampm, suspension vicker HK living; oeuvre murale de Lilian Daubisse; buffet cannage Nordal. Mur en chêne massif; lampadaire Kundalini
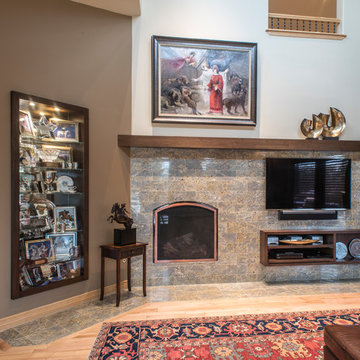
The family room fireplace was redesigned to unify several disconnected elements, creating a more coherent space for TV and fireplace viewing. Walnut was chosen to contrast and compliment the rustic maple floors already in the room. The designers added the built-in trophy case to display some of the awards and trophies that had been awarded to the children.
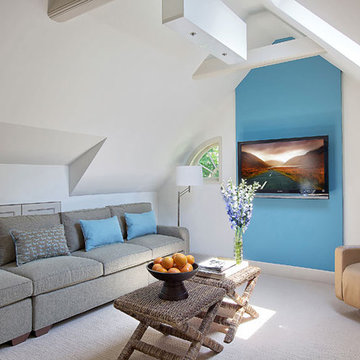
Light and bright space is "found" under the eaves of this suburban colonial home. Interior decoration by Barbara Feinstein, B Fein Interior Design. Custom sectional, B Fein Interior Design Private Label. Pillow fabric from Donghia. Recliner from American Leather. Palacek benches/cocktail tables.
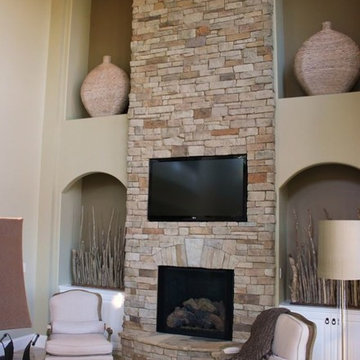
Stone veneer easily incorporates style and sophistication whether displayed on columns on the front entrance of a home, as a stacked stone backsplash in a kitchen or even this decadent stone veneer fireplace.
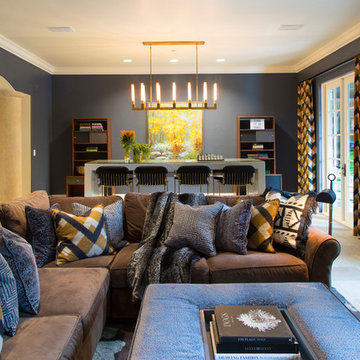
The walkout basement family room features a wallpaper covered bar, custom pillows in wild patterns and an upholstered coffee table. The Denver home was decorated by Andrea Schumacher Interiors using bold color choices and patterns.
Photo Credit: Emily Minton Redfield
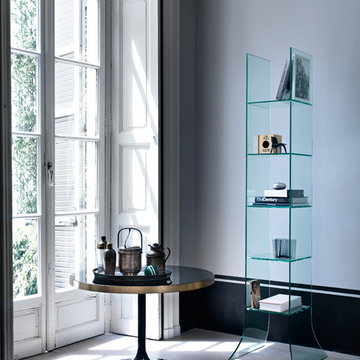
Founded in 1973, Fiam Italia is a global icon of glass culture with four decades of glass innovation and design that produced revolutionary structures and created a new level of utility for glass as a material in residential and commercial interior decor. Fiam Italia designs, develops and produces items of furniture in curved glass, creating them through a combination of craftsmanship and industrial processes, while merging tradition and innovation, through a hand-crafted approach.
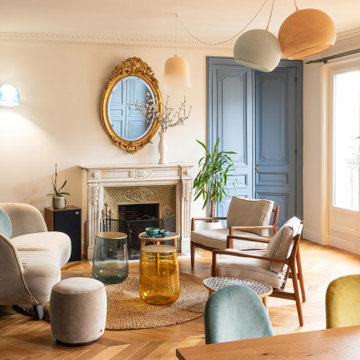
Le grand séjour aux très belles proportions donne sur la rue, avec un belle vue dégagée sur Paris depuis ce 5ème étage. Un camaïeu assez doux de bleus, de beiges et de jaune moutarde habille la pièce. Le mobilier neuf ( Maison du Monde notamment, AMPM,...) se combine à quelques pièces anciennes de famille, ou chinées.
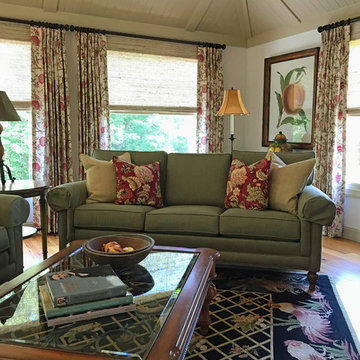
The new Ethan Allen sofas are complimented with the custom floral curtains and pillows. The new woven shades add a nice softness to windows while not obstructing the lush country view.
Eclectic Family Room Design Photos with Beige Floor
6
