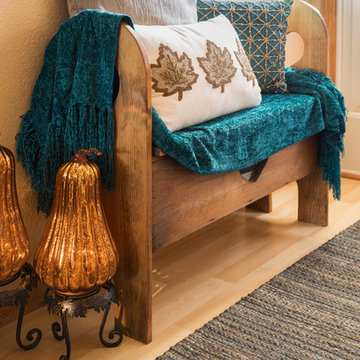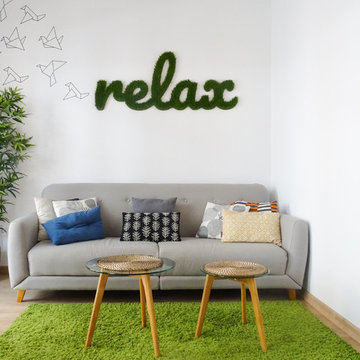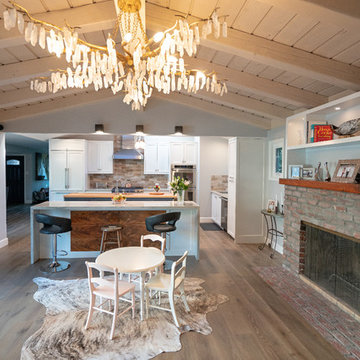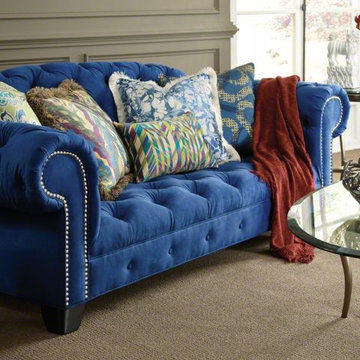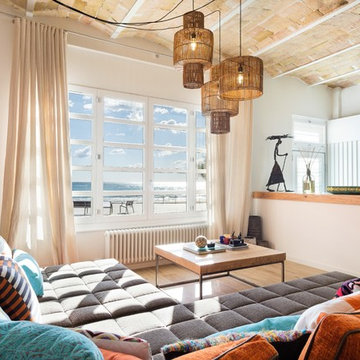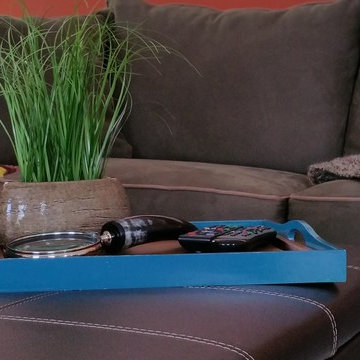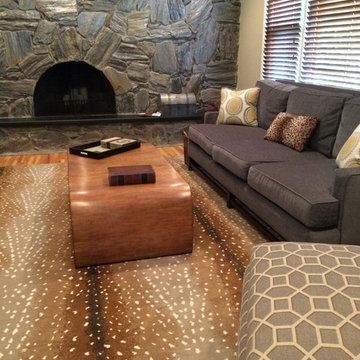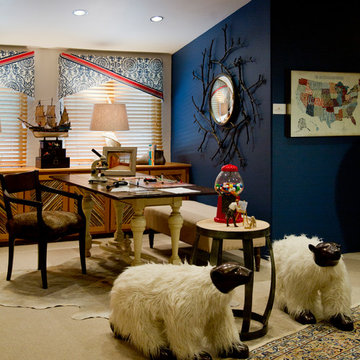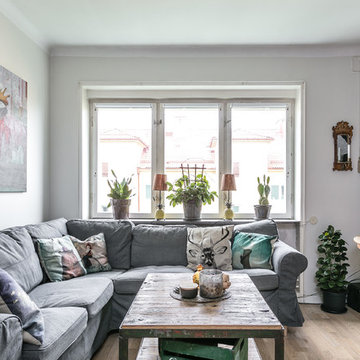Eclectic Family Room Design Photos with Beige Floor
Refine by:
Budget
Sort by:Popular Today
161 - 180 of 502 photos
Item 1 of 3
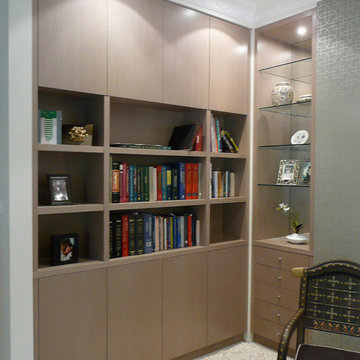
A small transitional space in the client's home was utilised for a quiet reading space. Bookcases and storage were designed and custom made in a mid tone neutral timber veneer, to complement the muted silver and greys in the scheme. Push catches were used on all doors to simplify the lines and feel.
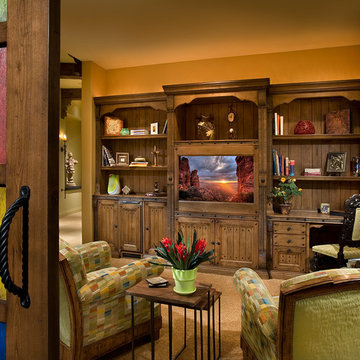
Positioned at the base of Camelback Mountain this hacienda is muy caliente! Designed for dear friends from New York, this home was carefully extracted from the Mrs’ mind.
She had a clear vision for a modern hacienda. Mirroring the clients, this house is both bold and colorful. The central focus was hospitality, outdoor living, and soaking up the amazing views. Full of amazing destinations connected with a curving circulation gallery, this hacienda includes water features, game rooms, nooks, and crannies all adorned with texture and color.
This house has a bold identity and a warm embrace. It was a joy to design for these long-time friends, and we wish them many happy years at Hacienda Del Sueño.
Project Details // Hacienda del Sueño
Architecture: Drewett Works
Builder: La Casa Builders
Landscape + Pool: Bianchi Design
Interior Designer: Kimberly Alonzo
Photographer: Dino Tonn
Wine Room: Innovative Wine Cellar Design
Publications
“Modern Hacienda: East Meets West in a Fabulous Phoenix Home,” Phoenix Home & Garden, November 2009
Awards
ASID Awards: First place – Custom Residential over 6,000 square feet
2009 Phoenix Home and Garden Parade of Homes
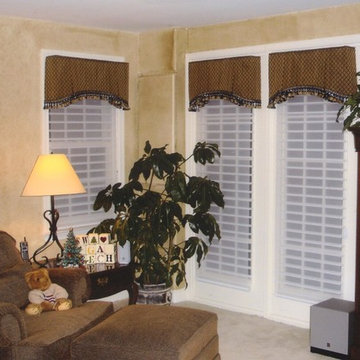
This Fairfax VA client wanted privacy and light. An arched shaped hem would let in more light, while still lending good proportions to the valance. A tassel trim provides softness at the hem. The valances are installed over Hunter Douglas Silhouette window shadings, which provide daytime privacy with a view, and nighttime privacy when closed, for a warm and soft look in this family room. Design and Photo by Linda H. Bassert, Masterworks Window Fashions & Design.
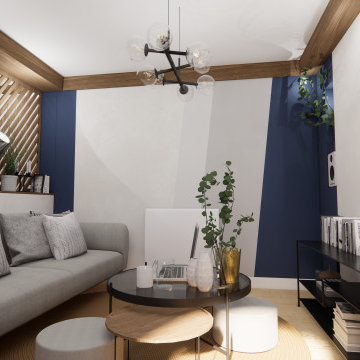
Des touches de peinture bleu cobalt viennent donner un peu de peps à l'ensemble et créées une identité qui est propre à cet appartement.
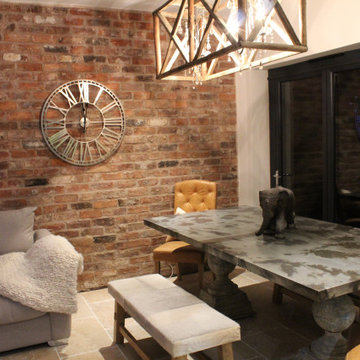
Our aim was to provide a relaxed space for a young family to spend watching TV and enjoying food together. Blending new furnishings with existing pieces to create a cohesive scheme. Our client was keen to use authentic stripped back materials but retain a cosy comfortable ambiance. Underfloor heating was installed throughout to ensure warmth. The Cheshire bricks were carefully selected by our clients.
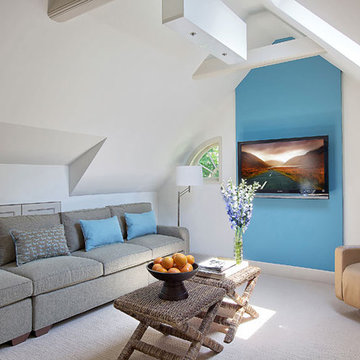
Light and bright space is "found" under the eaves of this suburban colonial home. Interior decoration by Barbara Feinstein, B Fein Interior Design. Custom sectional, B Fein Interior Design Private Label. Pillow fabric from Donghia. Recliner from American Leather. Palacek benches/cocktail tables.
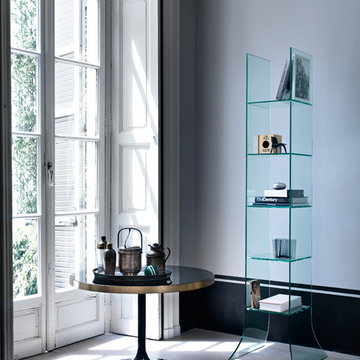
Founded in 1973, Fiam Italia is a global icon of glass culture with four decades of glass innovation and design that produced revolutionary structures and created a new level of utility for glass as a material in residential and commercial interior decor. Fiam Italia designs, develops and produces items of furniture in curved glass, creating them through a combination of craftsmanship and industrial processes, while merging tradition and innovation, through a hand-crafted approach.
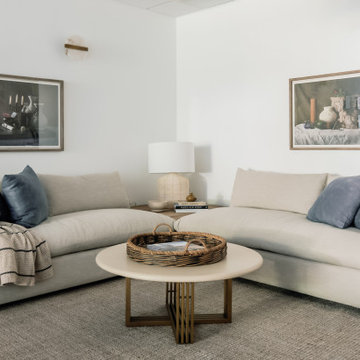
Fresh coat of paint and an oversized sectional help to create this cozy corner. We sourced local vintage artwork to tie in the colors and vibe.
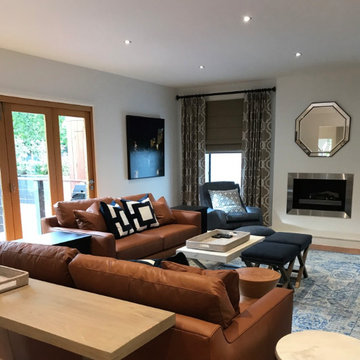
This family room has an elegant and eclectic style. We love the tan leather sofas, traditional style rug and black accessories
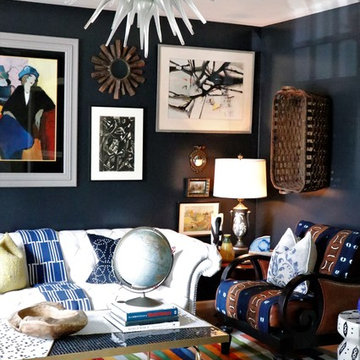
CURE Senior Designer, Cori Dyer's personal home. Takes you through a home tour of her exquisitely designed spaces. Recently Renovated Kitchen, here is what Cori has to say about that process...Initially, I had to have the "upgrade" of thermafoil cabinets, but that was 25 years ago...it was time to bring my trendy kitchen space up to my current design standards! Ann Sachs.... Kelly Wearstler tile were the inspiration for the entire space. Eliminating walls between cabinetry, appliances, and a desk no longer necessary, were just the beginning. Adding a warm morel wood tone to these new cabinets and integrating a wine/coffee station were just some of the updates. I decided to keep the "White Kitchen" on the north side and add the same warm wood tone to the hood. A fresh version of the traditional farmhouse sink, Grohe faucet and Rio Blanc Quartzite were all part of the design. To keep the space open I added floating shelves both on the north side of the white kitchen and again above the wine refrigerator. A great spot in incorporate my love of artwork and travel!
Cure Design Group (636) 294-2343 https://curedesigngroup.com/
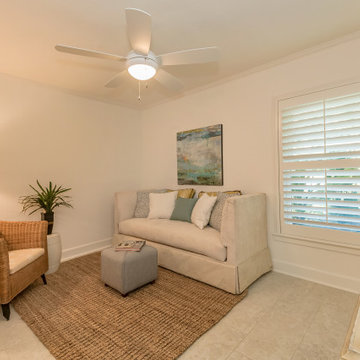
Den of a Bayview Eclectic Cottage in Sarasota, Florida. The design is by Doshia Wagner of NonStop Staging. Photography by Christina Cook Lee.
Eclectic Family Room Design Photos with Beige Floor
9
