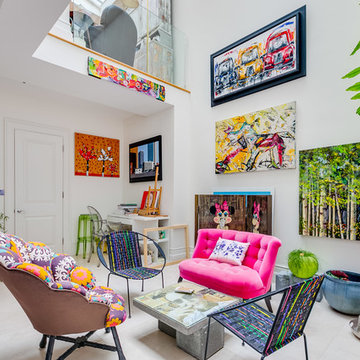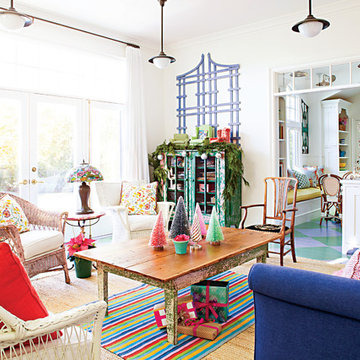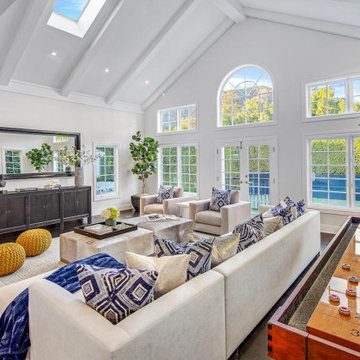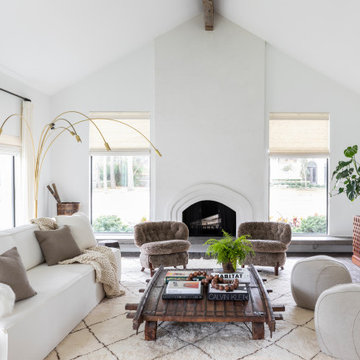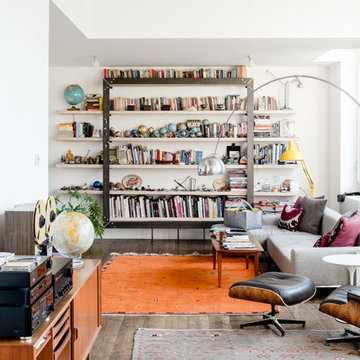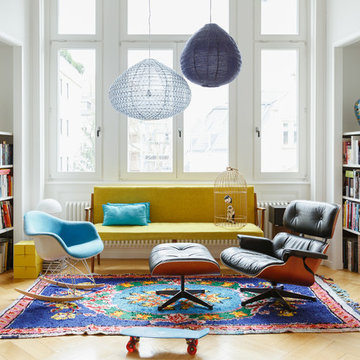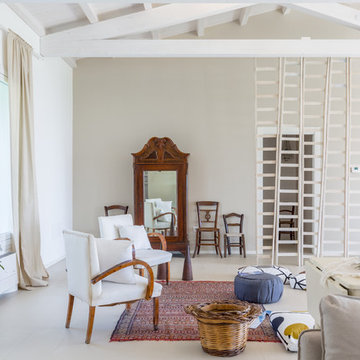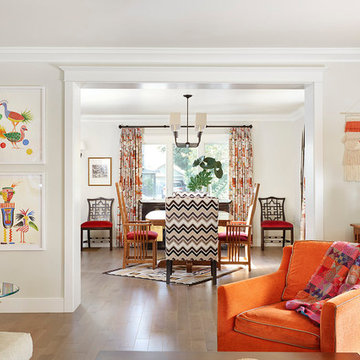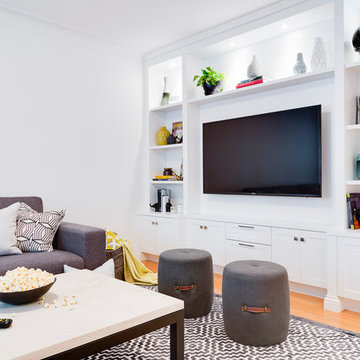Eclectic White Family Room Design Photos
Refine by:
Budget
Sort by:Popular Today
61 - 80 of 2,239 photos
Item 1 of 3
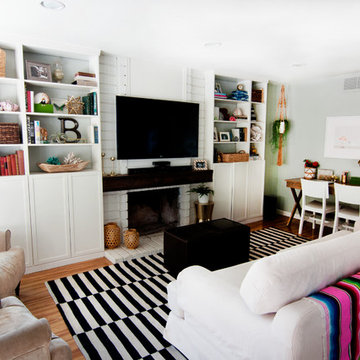
Photo: Alexandra Crafton © 2016 Houzz
Wall paint: Aloof Gray, Sherwin-Williams; fireplace and moldings paint: Simply White, Benjamin Moore; rug: Stockholm Rug, IKEA; couch: IKEA (now discontinued); chairs: One King's Lane; white chairs: Ikea (now discontinued); wooden desk: Campaign Desk, World Market; desk lamp: Gumball Desk Lamp, Urban Outfitters; floor: Exotic Walnut laminate, Eternity Floors; bookshelves: Ikea
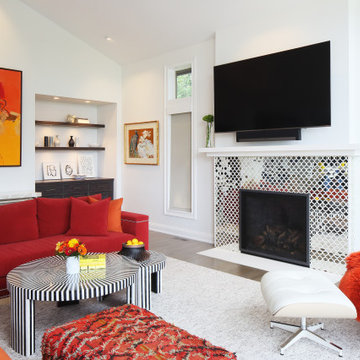
Colorful Family Room with a Moroccan influence for the family of a veterinarian, with comfortable seating for children and all manner of pets.

The kitchen and family room are in the portion of the home that was part of an addition by the previous homeowners, which was enclosed and had a very low ceiling. We removed and reframed the roof of the addition portion to vault the ceiling. Two sets of glass French doors bring in a wealth of natural light.
The family room features a neutral mid-century sectional, reclaimed wood and lacquer furniture, and colorful accents. The painting by local artist Danika Ostrowski is a nod to the client's love of the desert and Big Bend National Park.
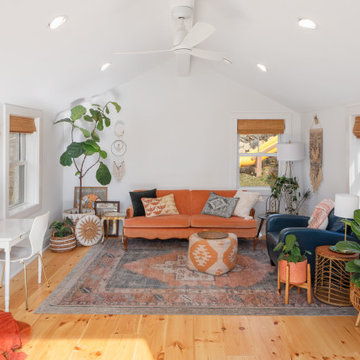
With a run-down outbuilding taking up valuable space in their yard, this client saw the perfect opportunity to create the ultimate zen multi-use space. Yoga, meditation, sound bowls and a calm and relaxing vibe this space is now the perfect room to relax, take in the views and get inspired.
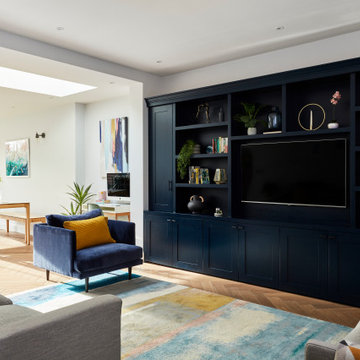
Hiding all the family games, paperwork and gubbins these bespoke designed shelves and cabinetry are painted in Basalt by Little Greene, hiding the TV. Styling is key to the open shelving

An eclectic, modern media room with bold accents of black metals, natural woods, and terra cotta tile floors. We wanted to design a fresh and modern hangout spot for these clients, whether they’re hosting friends or watching the game, this entertainment room had to fit every occasion.
We designed a full home bar, which looks dashing right next to the wooden accent wall and foosball table. The sitting area is full of luxe seating, with a large gray sofa and warm brown leather arm chairs. Additional seating was snuck in via black metal chairs that fit seamlessly into the built-in desk and sideboard table (behind the sofa).... In total, there is plenty of seats for a large party, which is exactly what our client needed.
Lastly, we updated the french doors with a chic, modern black trim, a small detail that offered an instant pick-me-up. The black trim also looks effortless against the black accents.
Designed by Sara Barney’s BANDD DESIGN, who are based in Austin, Texas and serving throughout Round Rock, Lake Travis, West Lake Hills, and Tarrytown.
For more about BANDD DESIGN, click here: https://bandddesign.com/
To learn more about this project, click here: https://bandddesign.com/lost-creek-game-room/
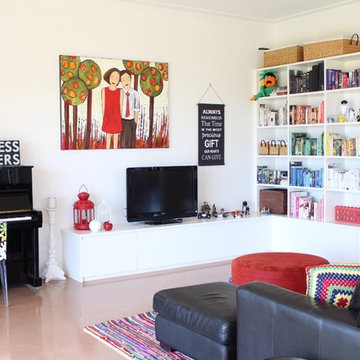
Our light and bright rumpus room that provides a colourful environment for family activities
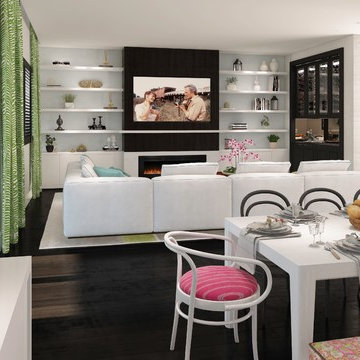
Our firm was hired while the property was in the very beginning of the construction phase. Clients requested a design concept inspired in the Art Deco Style, Modern Accents and Vivid Colors, specially for their daughter's room.
Family room adjacent to the kitchen is also very functional, fun and colorful for a beautiful family of five to enjoy their daily routine.

Après : le salon a été entièrement repeint en blanc sauf les poutres apparentes, pour une grande clarté et beaucoup de douceur. Tout semble pur, lumineux, apaisé. Le bois des meubles chinés n'en ressort que mieux. Une grande bibliothèque a été maçonnée, tout comme un meuble de rangement pour les jouets des bébés dans le coin nursery, pour donner du cachet et un caractère unique à la pièce.
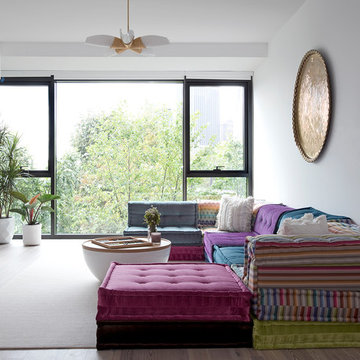
Location: Brooklyn, NY, United States
This brand-new townhouse at Pierhouse, Brooklyn was a gorgeous space, but was crying out for some personalization to reflect our clients vivid, sophisticated and lively design aesthetic. Bold Patterns and Colors were our friends in this fun and eclectic project. Our amazing clients collaborated with us to select the fabrics for the den's custom Roche Bobois Mah Jong sofa and we also customized a vintage swedish rug from Doris Leslie Blau. for the Living Room Our biggest challenge was to capture the space under the Staircase so that it would become usable for this family. We created cubby storage, a desk area, coat closet and oversized storage. We even managed to fit in a 12' ladder - not an easy feat!
Photographed by: James Salomon
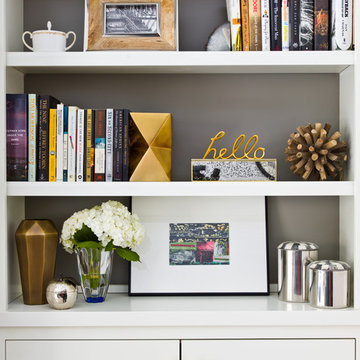
Family Room by Brynn Olson Design Group, Photography by Cynthia Lynn Kim
Eclectic White Family Room Design Photos
4
