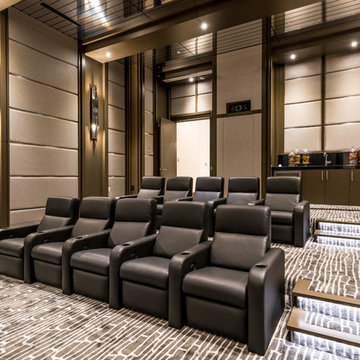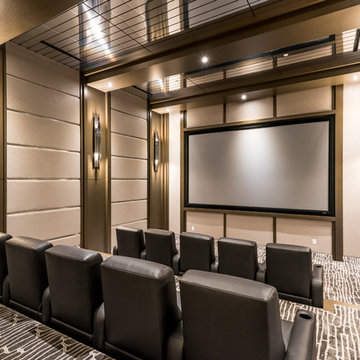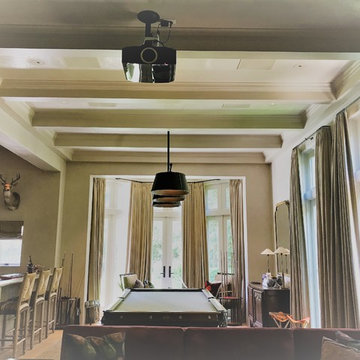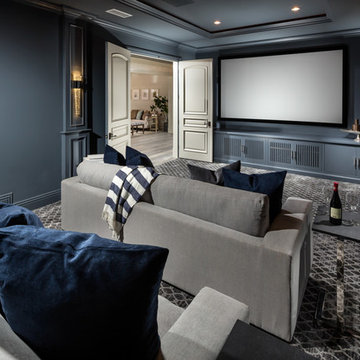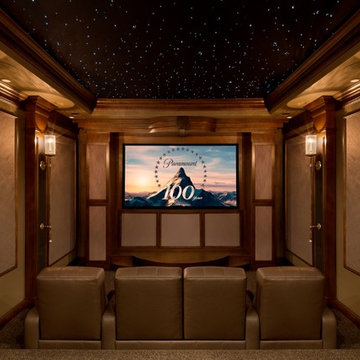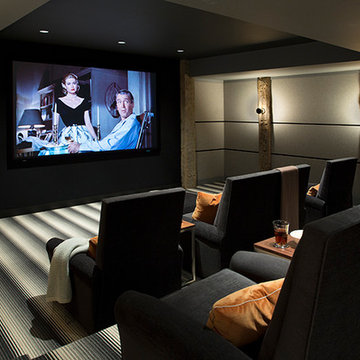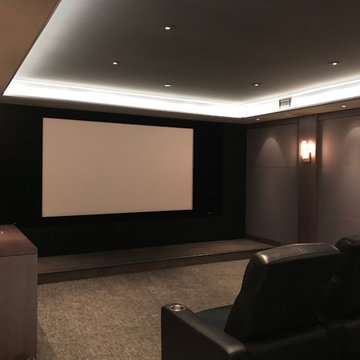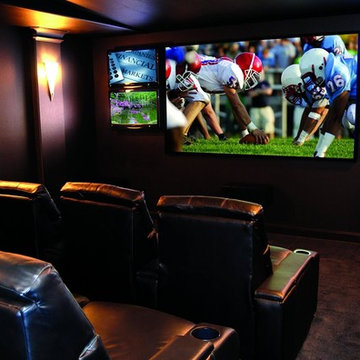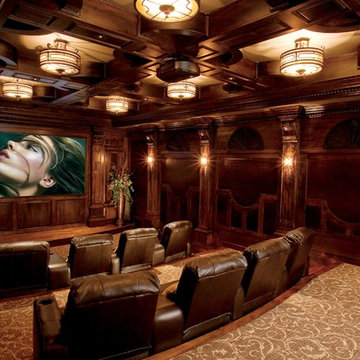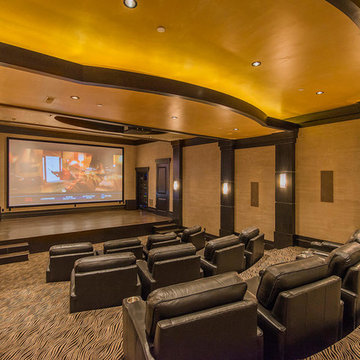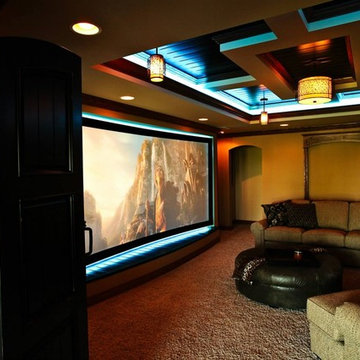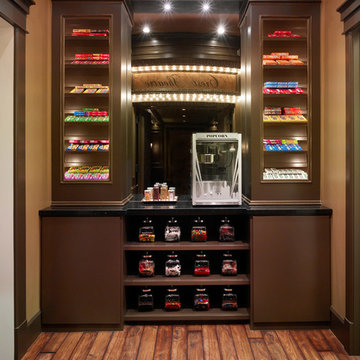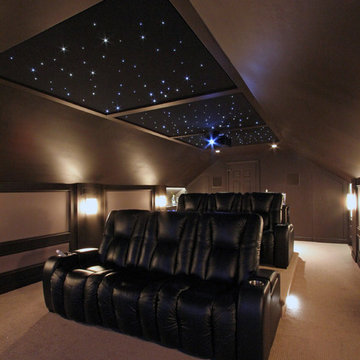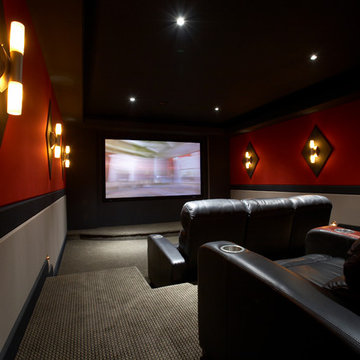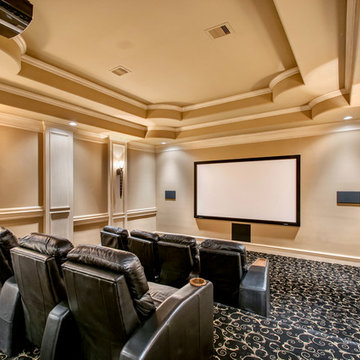Enclosed Home Theatre Design Photos
Refine by:
Budget
Sort by:Popular Today
41 - 60 of 12,355 photos
Item 1 of 2
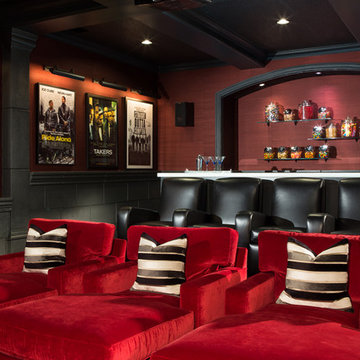
The screening room has chaise lounges, reclining theater chairs and grasscloth walls, which help absorb sound. There is a refreshment area along its back wall, directly behind the room's backlit onyx bar. The bar offers places to sit while drinking and dining.
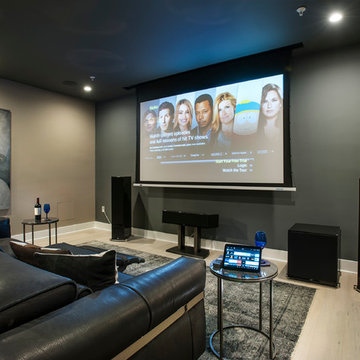
A modern inspired, contemporary town house in Philadelphia's most historic neighborhood. This custom built luxurious home provides state of the art urban living on six levels with all the conveniences of suburban homes. Vertical staking allows for each floor to have its own function, feel, style and purpose, yet they all blend to create a rarely seen home. A six-level elevator makes movement easy throughout. With over 5,000 square feet of usable indoor space and over 1,200 square feet of usable exterior space, this is urban living at its best. Breathtaking 360 degree views from the roof deck with outdoor kitchen and plunge pool makes this home a 365 day a year oasis in the city. Photography by Jay Greene.
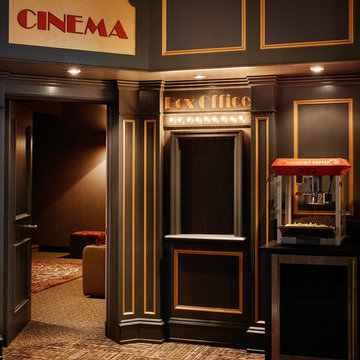
Custom home theater. Traditional movie theater entrance, box office, and concession stand with popcorn machine. Photo by: Jason Varney
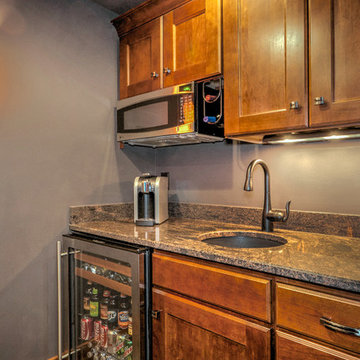
This snack bar let's everybody entertain their friends and family while movie watching without leaving the comfort of the room.
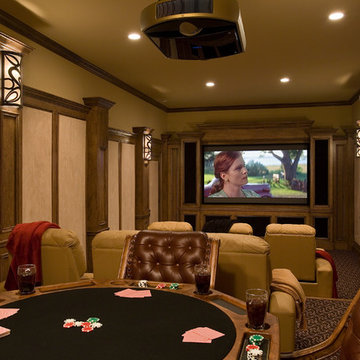
Designed by MossCreek, this beautiful timber frame home includes signature MossCreek style elements such as natural materials, expression of structure, elegant rustic design, and perfect use of space in relation to build site.
Roger Wade
Enclosed Home Theatre Design Photos
3
