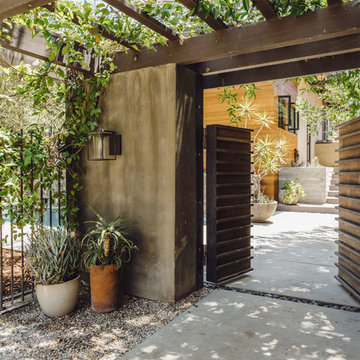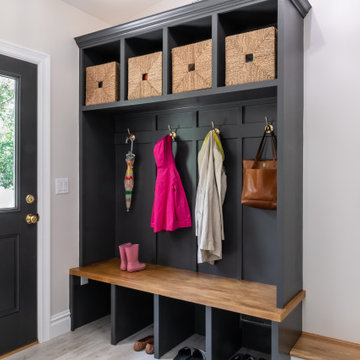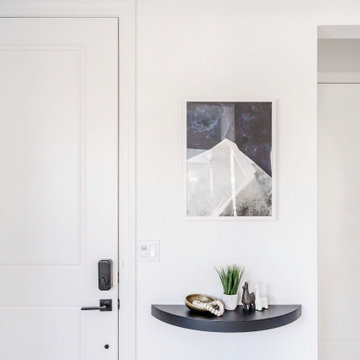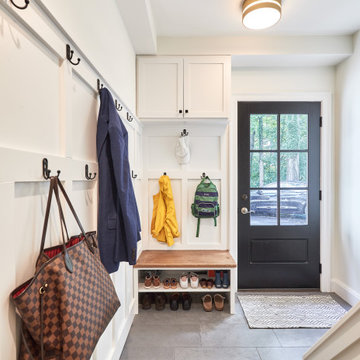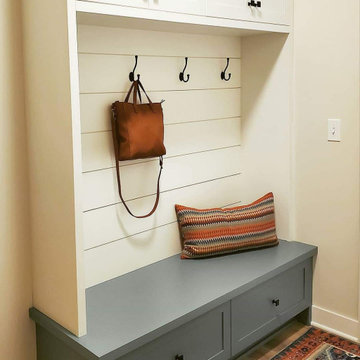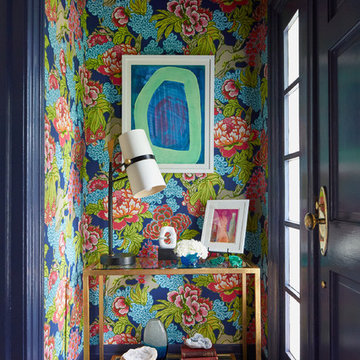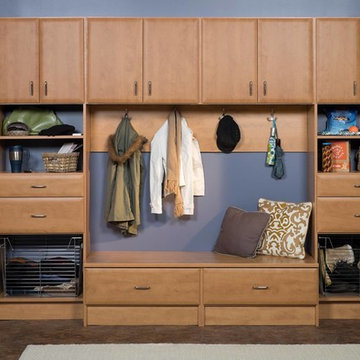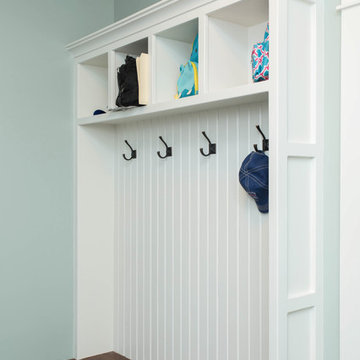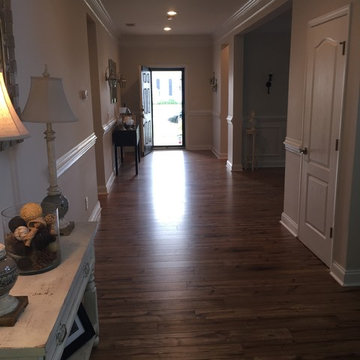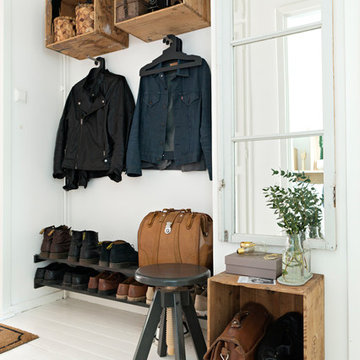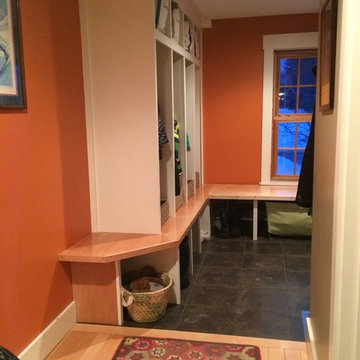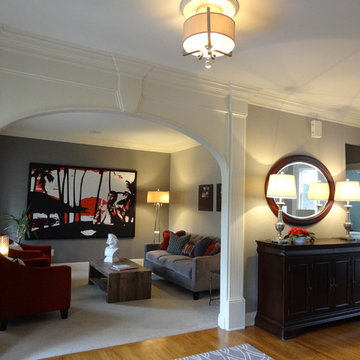Entryway Design Ideas
Refine by:
Budget
Sort by:Popular Today
101 - 120 of 5,220 photos
Item 1 of 2
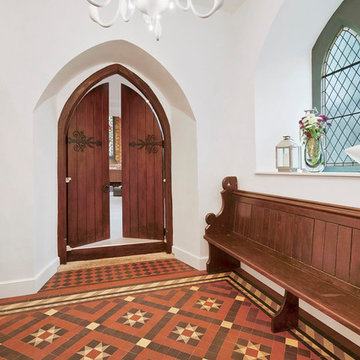
Holbrook Construction striped back plaster and re-plastered. Sanded and re-sealed original Victorian tiles. Installed glass chandelier and stone window cill, sanded and restored pew.

We brought in black accents in furniture and decor throughout the main level of this modern farmhouse. The deacon's bench and custom initial handpainted wood sign tie the black fixtures and railings together.
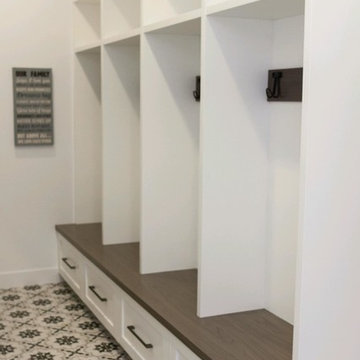
Clean organization space for the mudroom featuring grey stained walnut top and mounts for hooks. Shaker doors with black hardware are a simple and traditional.
Project By: Urban Vision Woodworks
Contact: Michael Alaman
602.882.6606
michael.alaman@yahoo.com
Instagram: www.instagram.com/urban_vision_woodworks
Materials Supplied by: Peterman Lumber, Inc.
Fontana, CA | Las Vegas, NV | Phoenix, AZ
http://petermanlumber.com/
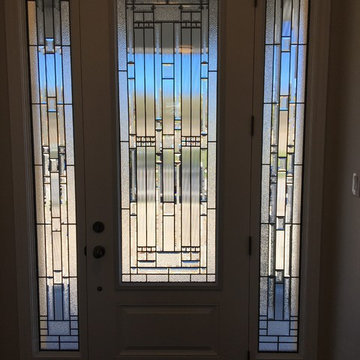
Decorative Glass Door Insert Installation In Midland, Ontario Using Our Winchester Model.
Decorative Glass Door Inserts
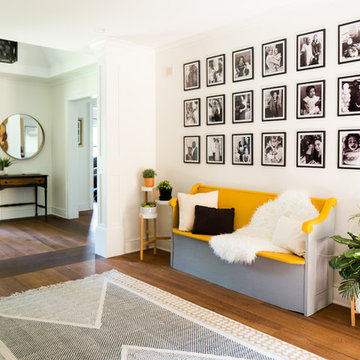
This oversized mudroom leads directly to the custom built stairs leading to the second floor. It features six enclosed lockers for storage and has additional open storage on both the top and bottom. This room was completed using an area rug to add texture. The adjacent wall features a custom refinished church pew with a bright vivid pop of color to break up the neutrals. Above the seating is a large gallery wall perfect for showcasing all of those family portraits.
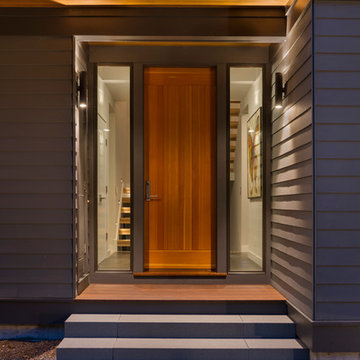
This new house is perched on a bluff overlooking Long Pond. The compact dwelling is carefully sited to preserve the property's natural features of surrounding trees and stone outcroppings. The great room doubles as a recording studio with high clerestory windows to capture views of the surrounding forest.
Photo by: Nat Rea Photography
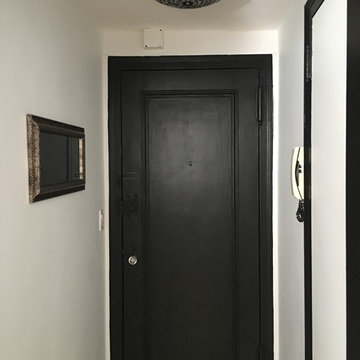
Result of a consult to make the most of a small, pre-war, Art Deco 2 BR apartment. Entry is elevated.
Entryway Design Ideas
6
