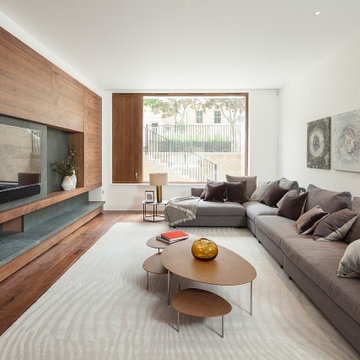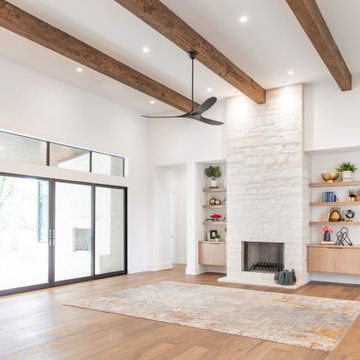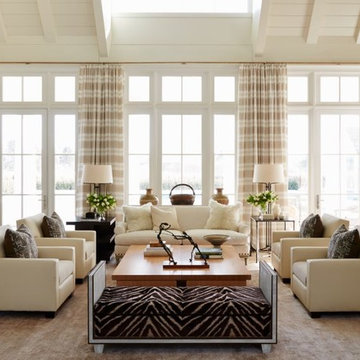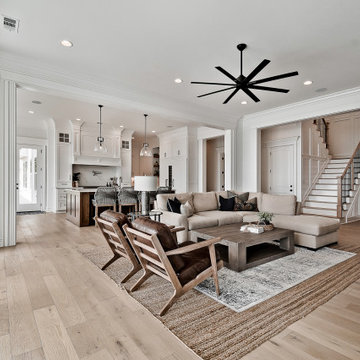Expansive Family Room Design Photos
Refine by:
Budget
Sort by:Popular Today
301 - 320 of 8,639 photos
Item 1 of 2
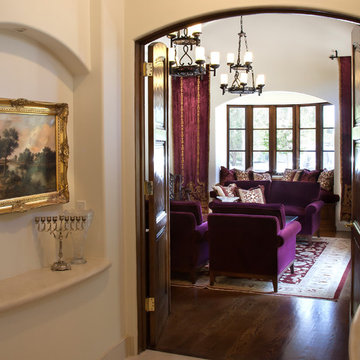
Old World Library with wrought iron lighting fixtures. Arched doorway into room with an arched window seat. Deep red burgandy pillows and red purple chenille velvet custom upholstery. Handknotted red wool rug on dark oak planked floors.
Beautiful Spanish Villa nestled in the hot and dry hills of Southern California. This beautiful sprawling mediterranean home has deep colored fabrics and rugs, a Moroccan pool house, and a burgandy, almost purple library. The deep red and rust colored fabrics reflect and enhance the antique wall hangings. The fine furniture is all hand bench made, all custom and hand scraped to look old and worn. Wrought iron lighting, Moroccan artifacts complete the look. Project Location: Hidden Hills, California. Projects designed by Maraya Interior Design. From their beautiful resort town of Ojai, they serve clients in Montecito, Hope Ranch, Malibu, Westlake and Calabasas, across the tri-county areas of Santa Barbara, Ventura and Los Angeles, south to Hidden Hills- north through Solvang and more.

Full white oak engineered hardwood flooring, black tri folding doors, stone backsplash fireplace, methanol fireplace, modern fireplace, open kitchen with restoration hardware lighting. Living room leads to expansive deck.
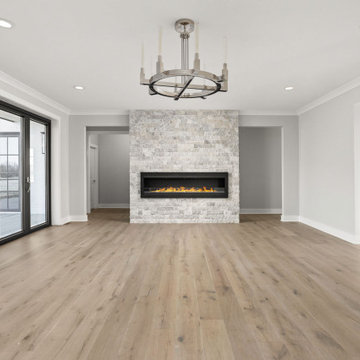
Full white oak engineered hardwood flooring, black tri folding doors, stone backsplash fireplace, methanol fireplace, modern fireplace, open kitchen with restoration hardware lighting. Living room leads to expansive deck.
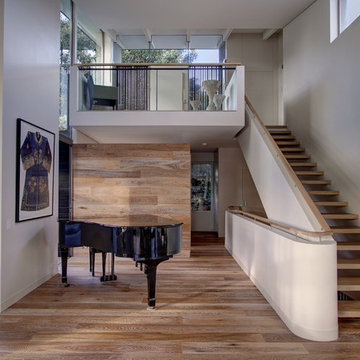
Designed by MacCormick and Associates Architects.
Built by FS Hough.
Photography by Huw Lambert.
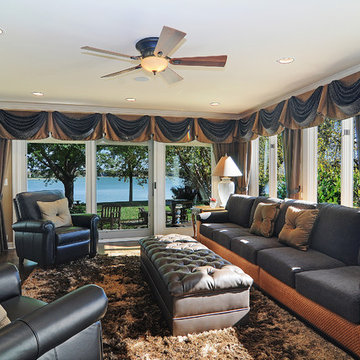
The expansive space in this great room in South Barrington, Illinois includes family room seating with a fireplace and built-in television, guest seating by the floor to ceiling windows allowing breath taking views of the lake and lake view dining. Home furnishings and window treatments add style to the great room without sacrificing the gorgeous lake view. Interior design and custom home renovations by DF Design, Inc.

This living room features a large open fireplace and asymmetrical wall with seating and open shelving.

Great Room with Waterfront View showcasing a mix of natural tones & textures. The Paint Palette and Fabrics are an inviting blend of white's with custom Fireplace & Cabinetry. Lounge furniture is specified in deep comfortable dimensions.

For this classic San Francisco William Wurster house, we complemented the iconic modernist architecture, urban landscape, and Bay views with contemporary silhouettes and a neutral color palette. We subtly incorporated the wife's love of all things equine and the husband's passion for sports into the interiors. The family enjoys entertaining, and the multi-level home features a gourmet kitchen, wine room, and ample areas for dining and relaxing. An elevator conveniently climbs to the top floor where a serene master suite awaits.

This formal living room features a coffered ceiling and custom cast stone fireplace and mantel, natural stone flooring, built-in tvs and custom molding & millwork which completely transform the space.

The Augusta II plan has a spacious great room that transitions into the kitchen and breakfast nook, and two-story great room. To create your design for an Augusta II floor plan, please go visit https://www.gomsh.com/plan/augusta-ii/interactive-floor-plan
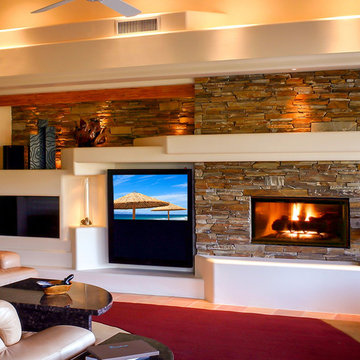
So you bought a TV and the question is "how to display it?" The typical solution, hang it on the wall. DAGR Design Custom Home Theater thinks outside the box creating an entire area focal point. A "one size fits all" concept is NOT what DAGR is about. Our clients look to us for artistic, creative solutions.
Expansive Family Room Design Photos
16
