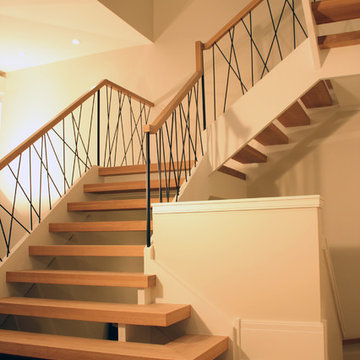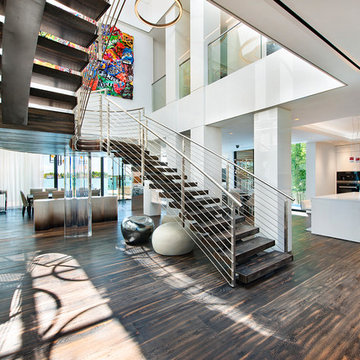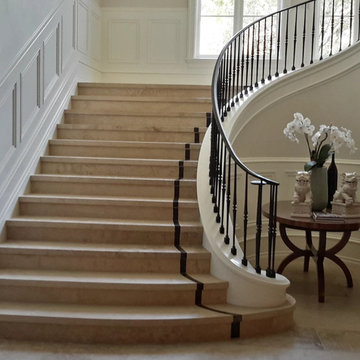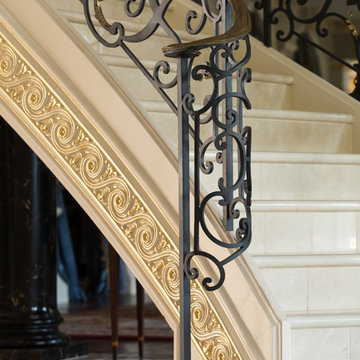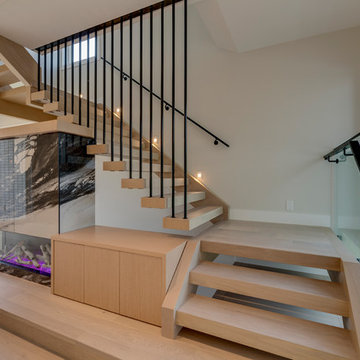Expansive Staircase Design Ideas
Refine by:
Budget
Sort by:Popular Today
1 - 20 of 7,404 photos
Item 1 of 2
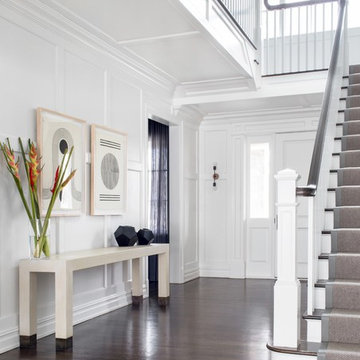
Architecture, Interior Design, Custom Furniture Design, & Art Curation by Chango & Co.
Photography by Raquel Langworthy
See the feature in Domino Magazine

This feature stairwell wall is tricked out with individual lights in each custom oak strip. Lights change color.

Curved stainless steel staircase, glass bridges and even a glass elevator; usage of these materials being a trademark of the architect, Malika Junaid
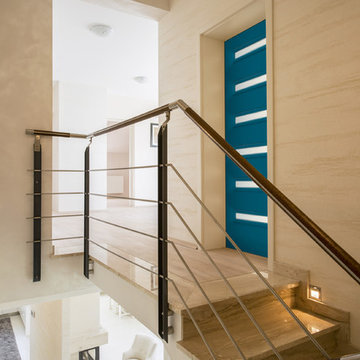
Upstairs landing of a 2 story Modern dream home Featuring a Modern Belleville series door with spotlight door glass inserts, using prefinish color "Rare Turquoise"

Dramatic staircase backed by two-story curved white paneled wall, quartered white oak stair treads with iron spindles and carpet runner, wood handrail, and concealed LED lighting in skirt board to illuminate steps. This is so incredible in person! Photo by Paul Bonnichsen.
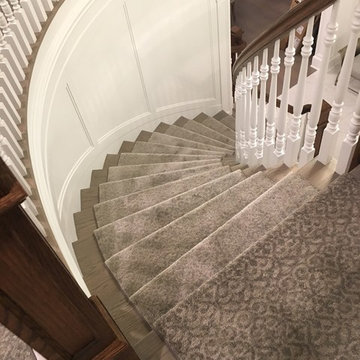
Photos take by our installer Eddie. This extensive waterfall runner was custom made in our warehouse before installation and installed by our experienced technicians. We can make a custom runner out of any carpet in our showroom, give us a call today or stop by!
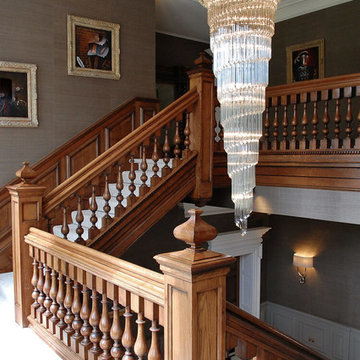
This house was a big renovation project from an almost derelict building. We were asked to create this large oak Georgian inspired staircase and entrance hall. The brief was to create a staircase and hall with the architectural joinery details such as the doors,architraves, surrounds, panelling and staircase were to look like original elements of this country house.

Resting upon a 120-acre rural hillside, this 17,500 square-foot residence has unencumbered mountain views to the east, south and west. The exterior design palette for the public side is a more formal Tudor style of architecture, including intricate brick detailing; while the materials for the private side tend toward a more casual mountain-home style of architecture with a natural stone base and hand-cut wood siding.
Primary living spaces and the master bedroom suite, are located on the main level, with guest accommodations on the upper floor of the main house and upper floor of the garage. The interior material palette was carefully chosen to match the stunning collection of antique furniture and artifacts, gathered from around the country. From the elegant kitchen to the cozy screened porch, this residence captures the beauty of the White Mountains and embodies classic New Hampshire living.
Photographer: Joseph St. Pierre
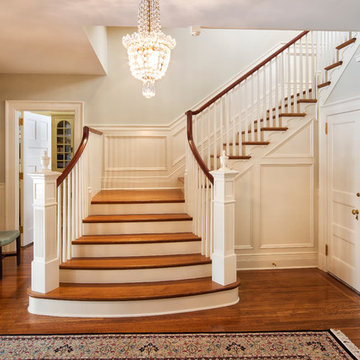
Entry hall with panted newel posts and balusters, oak flooring and stair treads, mahogany handrail.
Pete Weigley

This Paradise Valley modern estate was selected Arizona Foothills Magazine's Showcase Home in 2004. The home backs to a preserve and fronts to a majestic Paradise Valley skyline. Architect CP Drewett designed all interior millwork, specifying exotic veneers to counter the other interior finishes making this a sumptuous feast of pattern and texture. The home is organized along a sweeping interior curve and concludes in a collection of destination type spaces that are each meticulously crafted. The warmth of materials and attention to detail made this showcase home a success to those with traditional tastes as well as a favorite for those favoring a more contemporary aesthetic. Architect: C.P. Drewett, Drewett Works, Scottsdale, AZ. Photography by Dino Tonn.

The curvature of the staircase gradually leads to a grand reveal of the yard and green space.
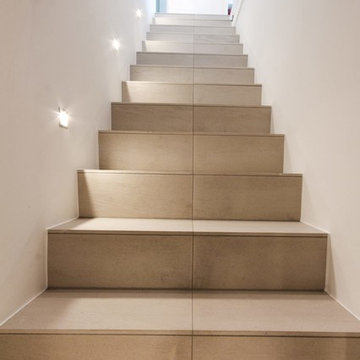
In diesem attraktiven und eleganten Haus wird mit hochwertigen Leuchten gearbeitet. Die Auswahl ist ganz bewusst auf das Interieur abgestimmt. Eine klare Linie zieht sich durch alle Räume. Besonders ins Auge fällt die diffuse Beleuchtung der Vorhänge, welche die Räume angenehm strahlen lässt. Mit diesen Lichtlösungen werden die Räume noch klarer und schöner.
Expansive Staircase Design Ideas
1
